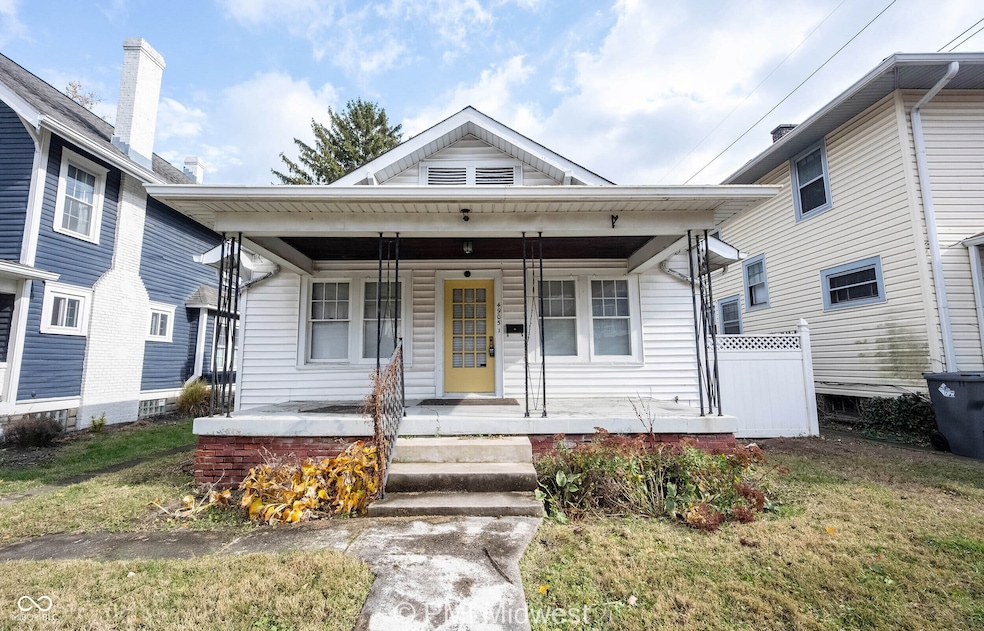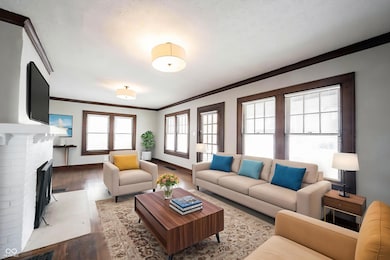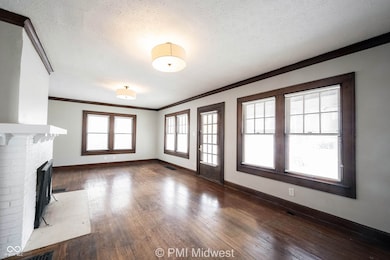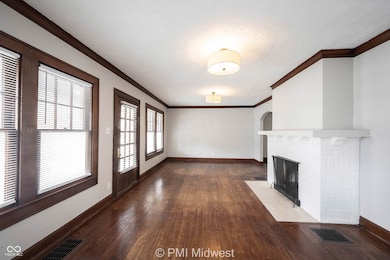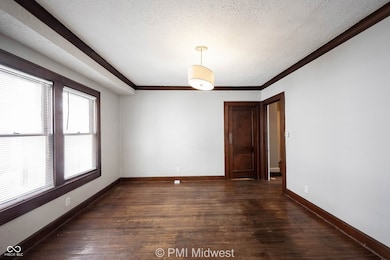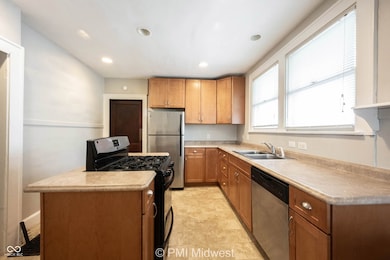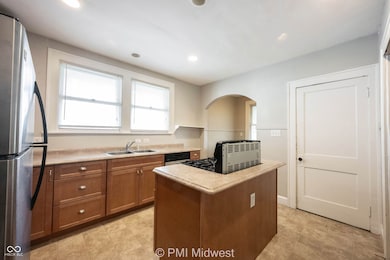4905 Broadway St Indianapolis, IN 46205
Meridian Kessler NeighborhoodHighlights
- Wood Flooring
- Bungalow
- Forced Air Heating and Cooling System
- No HOA
- 1-Story Property
- Combination Kitchen and Dining Room
About This Home
*Pets under 40llbs Allowed* Enjoy comfortable living in this 2-bedroom, 1-bath home located in the desirable Meridian-Kessler neighborhood. With 1,276 sq. ft. of living space, this property features original hardwood floors, spacious living and dining areas, and ample natural light throughout. The kitchen includes contemporary appliances and plenty of cabinet storage, while the comfortable full bath offers a clean, functional layout. Both bedrooms are well-sized with generous closet space. Relax on the covered front porch or enjoy the private backyard, perfect for outdoor dining or gardening. A basement with laundry hookups adds extra convenience and storage space. Located just minutes from Broad Ripple, Butler University, and downtown Indianapolis, this home provides easy access to local restaurants, coffee shops, and parks. Street and off-street parking available. All of our residents are enrolled in the Resident Benefits Package (RBP) for $36.95/month which includes credit building to help boost the resident's credit score with timely rent payments, HVAC air filter delivery (for applicable properties), move-in concierge service making utility connection and home service setup a breeze during your move-in, our best-in-class resident rewards program, on-demand pest control, and much more! More details upon application. Deposit varies based on screening results. Rent Guarantee policy from theGuarantors required.
Home Details
Home Type
- Single Family
Est. Annual Taxes
- $3,933
Year Built
- Built in 1926
Lot Details
- 5,663 Sq Ft Lot
Home Design
- Bungalow
- Block Foundation
- Vinyl Construction Material
Interior Spaces
- 1,276 Sq Ft Home
- 1-Story Property
- Non-Functioning Fireplace
- Family Room with Fireplace
- Combination Kitchen and Dining Room
- Fire and Smoke Detector
- Unfinished Basement
Kitchen
- Gas Oven
- Dishwasher
Flooring
- Wood
- Ceramic Tile
Bedrooms and Bathrooms
- 2 Bedrooms
- 1 Full Bathroom
Utilities
- Forced Air Heating and Cooling System
- Gas Water Heater
Listing and Financial Details
- Property Available on 11/6/25
- Tenant pays for all utilities
- The owner pays for no utilities
- $65 Application Fee
- Tax Lot 490612118047000801
- Assessor Parcel Number 490612118047000801
Community Details
Overview
- No Home Owners Association
- Northcroft Subdivision
- Property managed by PMI Midwest
Pet Policy
- No Pets Allowed
Map
Source: MIBOR Broker Listing Cooperative®
MLS Number: 22072177
APN: 49-06-12-118-047.000-801
- 649 E 49th St
- 5015 Broadway St
- 615 E 49th St
- 5035 N Park Ave
- 818 E 50th St
- 819 E 49th St
- 5144 N College Ave
- 4810 Central Ave
- 5125 Carrollton Ave
- 4619 N Park Ave
- 5023 Guilford Ave
- 4705 Carrollton Ave
- 926 E 49th St
- 4702 Guilford Ave
- 406 E 51st St
- 4611 Carrollton Ave
- 4563 Carrollton Ave
- 324 E 46th St
- 4721 Winthrop Ave
- 4551 Carrollton Ave
- 645 E 49th St
- 4843 N College Ave Unit 4843 1/2
- 4813 N College Ave
- 818 E 50th St
- 4561 Winthrop Ave
- 4923 Carvel Ave
- 4452 Carrollton Ave Unit ID1303768P
- 5033 N Pennsylvania St
- 5303 N College Ave
- 4560 Ocean St
- 5322 Carrollton Ave
- 5018 Lemans Dr
- 5338 Winthrop Ave
- 5446 N College Ave
- 4248 Carrollton Ave
- 5220 Luzzane Ln
- 5006 Rosslyn Ave
- 4561 Marcy Ln
- 5538 N College Ave Unit 5540
- 5144 Primrose Ave Unit ID1303784P
