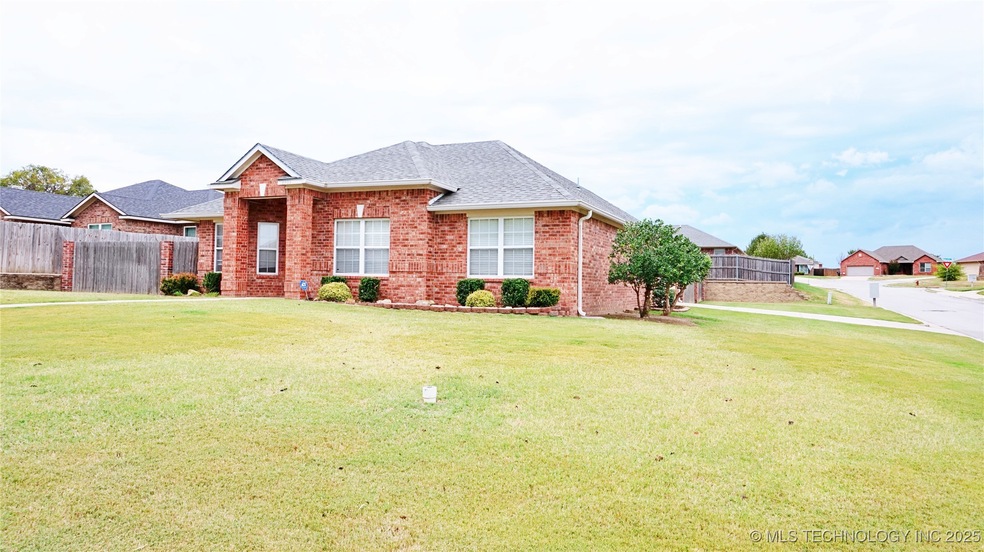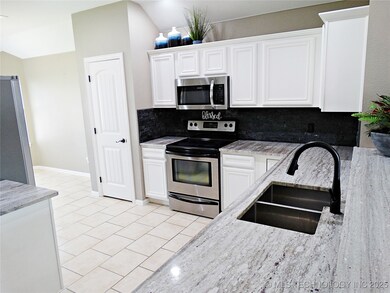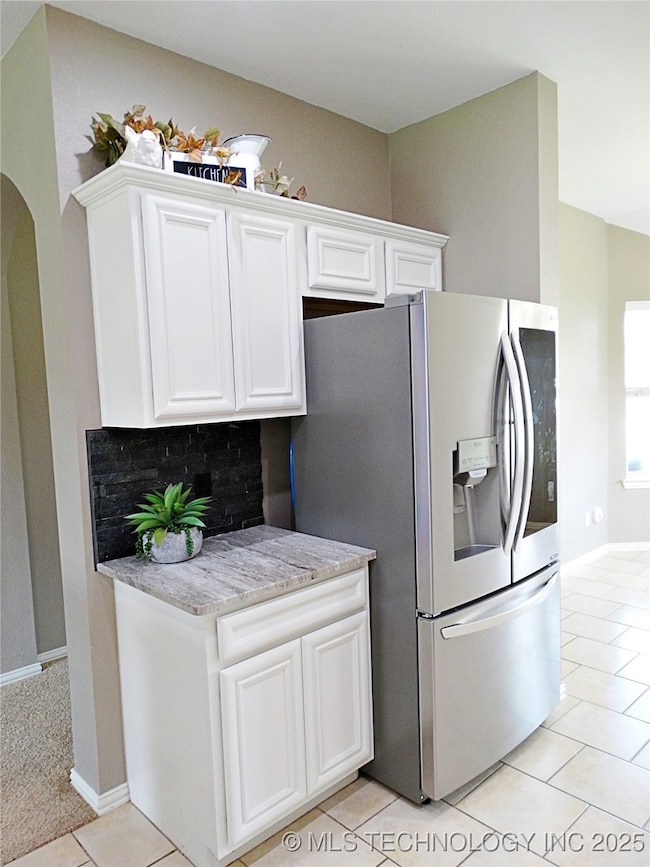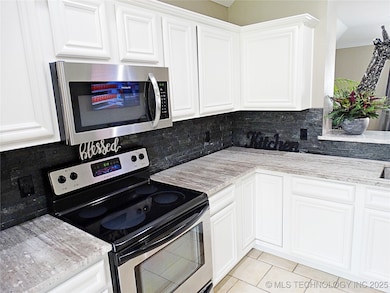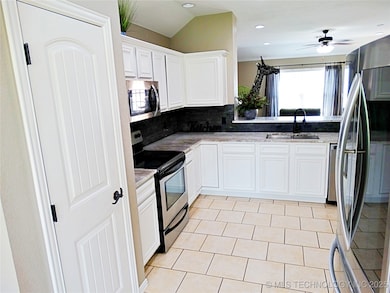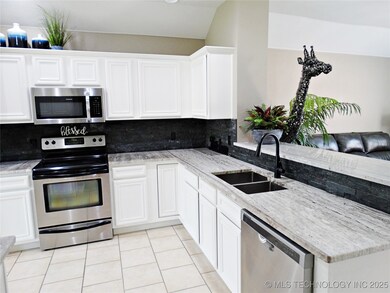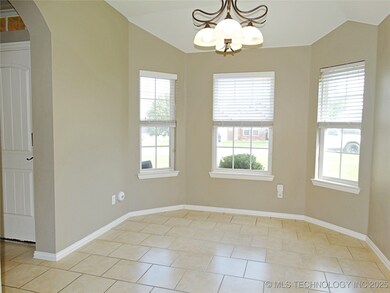4905 Caddo Creek Ct Ardmore, OK 73401
Estimated payment $1,581/month
Highlights
- Vaulted Ceiling
- Attic
- Granite Countertops
- Plainview Primary School Rated A-
- Corner Lot
- Covered Patio or Porch
About This Home
Spectacular modern three bedroom single story home is situated on a LARGE corner Cul-De-Sac lot in the highly sought after Hickory Ridge and Plainview ISD! Great opportunity for investment home as short or long term rental, wonderful starter home and empty nesters. Updated eat-in kitchen with stainless steel appliances, built in microwave, sleek white cabinetry, pantry, gorgeous granite countertops, breakfast bar & opens to the adjoining family room with an abundance of natural light. The generous master suite offers a spacious walk-in closet and en suite bathroom. Secondary bedrooms are generous in size and have custom built in closet storage and dressers. Enjoy endless nights of entertaining in the HUGE pool sized backyard with open patio. Lots of storage space as well with the floored attic.
Home Details
Home Type
- Single Family
Est. Annual Taxes
- $2,752
Year Built
- Built in 2008
Lot Details
- 0.25 Acre Lot
- Cul-De-Sac
- South Facing Home
- Privacy Fence
- Corner Lot
- Sprinkler System
HOA Fees
- $8 Monthly HOA Fees
Parking
- 2 Car Attached Garage
- Side Facing Garage
- Driveway
Home Design
- Brick Exterior Construction
- Slab Foundation
- Wood Frame Construction
- Fiberglass Roof
- Asphalt
Interior Spaces
- 1,510 Sq Ft Home
- 1-Story Property
- Vaulted Ceiling
- Ceiling Fan
- Vinyl Clad Windows
- Washer and Electric Dryer Hookup
- Attic
Kitchen
- Oven
- Range
- Microwave
- Dishwasher
- Granite Countertops
- Disposal
Flooring
- Carpet
- Tile
Bedrooms and Bathrooms
- 3 Bedrooms
- 2 Full Bathrooms
Home Security
- Security System Leased
- Fire and Smoke Detector
Outdoor Features
- Covered Patio or Porch
Schools
- Plainview Elementary School
- Plainview High School
Utilities
- Zoned Heating and Cooling
- Electric Water Heater
- High Speed Internet
- Phone Available
Community Details
- Hickory Ridge Subdivision
Listing and Financial Details
- Exclusions: Washer, Dryer, Fridge, yard art
Map
Home Values in the Area
Average Home Value in this Area
Tax History
| Year | Tax Paid | Tax Assessment Tax Assessment Total Assessment is a certain percentage of the fair market value that is determined by local assessors to be the total taxable value of land and additions on the property. | Land | Improvement |
|---|---|---|---|---|
| 2024 | $2,752 | $30,000 | $3,360 | $26,640 |
| 2023 | $2,752 | $28,800 | $3,360 | $25,440 |
| 2022 | $1,756 | $20,389 | $3,360 | $17,029 |
| 2021 | $1,751 | $19,795 | $4,800 | $14,995 |
| 2020 | $1,770 | $19,795 | $4,800 | $14,995 |
| 2019 | $1,735 | $19,920 | $2,400 | $17,520 |
| 2018 | $1,559 | $17,166 | $2,400 | $14,766 |
| 2017 | $1,554 | $17,029 | $2,400 | $14,629 |
| 2016 | $1,488 | $16,217 | $2,400 | $13,817 |
| 2015 | $1,460 | $15,469 | $1,200 | $14,269 |
| 2014 | $1,479 | $15,624 | $1,200 | $14,424 |
Property History
| Date | Event | Price | List to Sale | Price per Sq Ft | Prior Sale |
|---|---|---|---|---|---|
| 10/29/2025 10/29/25 | Pending | -- | -- | -- | |
| 09/19/2025 09/19/25 | For Sale | $255,000 | +6.3% | $169 / Sq Ft | |
| 08/19/2022 08/19/22 | Sold | $239,900 | +9.5% | $159 / Sq Ft | View Prior Sale |
| 07/16/2022 07/16/22 | Pending | -- | -- | -- | |
| 07/16/2022 07/16/22 | For Sale | $219,000 | +32.7% | $145 / Sq Ft | |
| 11/26/2018 11/26/18 | Sold | $165,000 | -5.7% | $109 / Sq Ft | View Prior Sale |
| 07/02/2018 07/02/18 | Pending | -- | -- | -- | |
| 07/02/2018 07/02/18 | For Sale | $175,000 | -- | $116 / Sq Ft |
Purchase History
| Date | Type | Sale Price | Title Company |
|---|---|---|---|
| Warranty Deed | $251,000 | Stewart Title | |
| Warranty Deed | -- | Stewart Title | |
| Warranty Deed | $240,000 | Stewart Title | |
| Warranty Deed | $166,000 | Stewart Title Of Oklahoma In | |
| Warranty Deed | $158,833 | None Available | |
| Warranty Deed | $147,500 | Stewart Abstract & Title | |
| Warranty Deed | $124,000 | None Available | |
| Warranty Deed | $117,000 | -- | |
| Warranty Deed | $10,000 | -- |
Mortgage History
| Date | Status | Loan Amount | Loan Type |
|---|---|---|---|
| Previous Owner | $132,800 | Commercial | |
| Previous Owner | $154,646 | FHA | |
| Previous Owner | $131,275 | New Conventional | |
| Previous Owner | $117,800 | New Conventional | |
| Previous Owner | $111,150 | New Conventional |
Source: MLS Technology
MLS Number: 2539403
APN: 0560-00-003-013-0-001-00
- 4803 Mill Creek Dr
- 320 Travertine
- 3501 W Broadway St
- 0 W Broadway St Unit 2501343
- 0 N Plainview Rd Unit 23990353
- 816 Boulder Dr
- 4101 Rolling Hills Dr
- 4105 Meadowlark Rd
- 3541 Highland Oaks Cir
- 3921 Rolling Hills Dr
- 4110 Meadowlark Rd
- 3542 Highland Oaks Cir
- 1022 Indian Plains Rd
- 3218 W Broadway St
- 610 Sundance Dr
- 714 Prairie View Rd
- 808 Prairie View Rd
- 5648 Myall Rd
- 913 Prairie View Rd
- 13719 Prairie Valley Rd
