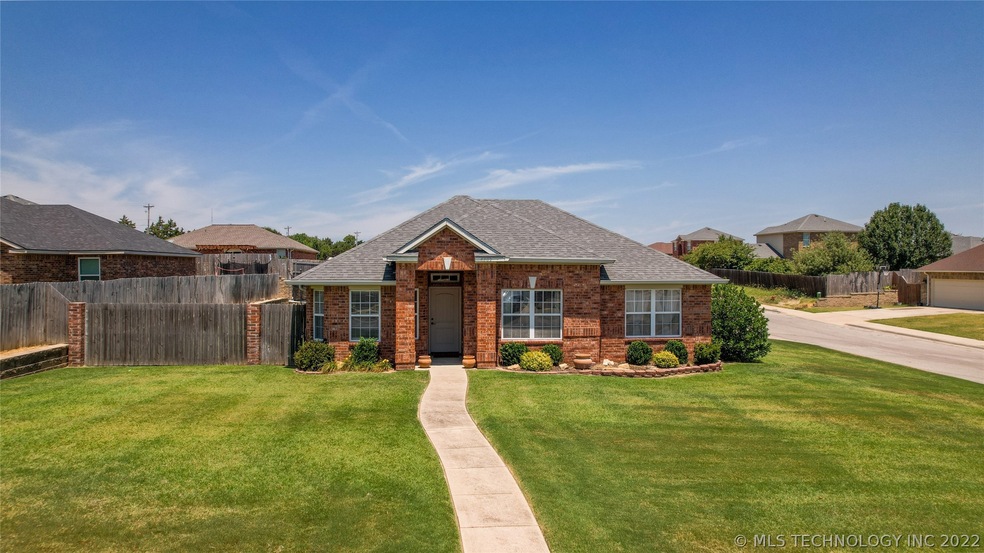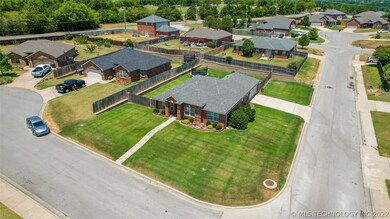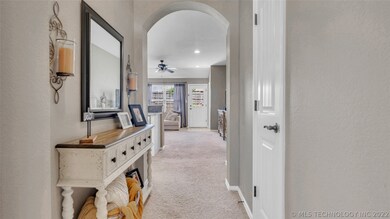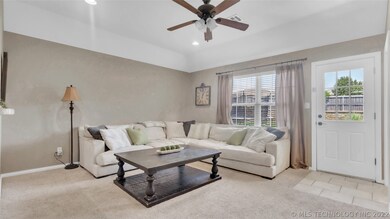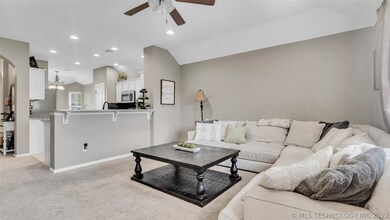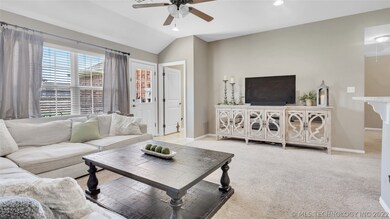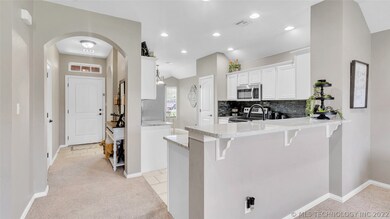
4905 Caddo Creek Ct Ardmore, OK 73401
Highlights
- Attic
- Corner Lot
- 2 Car Attached Garage
- Plainview Primary School Rated A-
- Granite Countertops
- Patio
About This Home
As of August 2022Modern Three Bedroom Home in Plainview School District! The kitchen- with adjoining dining and living areas- has gorgeous granite countertops, updated fixtures, black slate stacked stone backsplash, and brand new dishwasher, only been used once! Bedrooms have custom built-in closet storage and dressers. The master bedroom has a spacious walk-in closet and en suite bathroom. Attic is a home edit lovers dream with tons of storage!
Last Agent to Sell the Property
I Sell Houses Real Estate Co License #183227 Listed on: 07/12/2022
Home Details
Home Type
- Single Family
Est. Annual Taxes
- $1,751
Year Built
- Built in 2008
Lot Details
- 0.25 Acre Lot
- South Facing Home
- Privacy Fence
- Corner Lot
HOA Fees
- $8 Monthly HOA Fees
Parking
- 2 Car Attached Garage
- Side Facing Garage
Home Design
- Brick Exterior Construction
- Slab Foundation
- Wood Frame Construction
- Fiberglass Roof
- Wood Siding
- Asphalt
Interior Spaces
- 1,510 Sq Ft Home
- 1-Story Property
- Ceiling Fan
- Vinyl Clad Windows
- Washer and Electric Dryer Hookup
- Attic
Kitchen
- Electric Oven
- Range
- Dishwasher
- Granite Countertops
- Disposal
Flooring
- Carpet
- Tile
Bedrooms and Bathrooms
- 3 Bedrooms
- 2 Full Bathrooms
Outdoor Features
- Patio
Schools
- Plainview Elementary School
- Plainview High School
Utilities
- Zoned Heating and Cooling
- Electric Water Heater
Community Details
- Hickory Ridge Iiii Subdivision
Ownership History
Purchase Details
Purchase Details
Purchase Details
Home Financials for this Owner
Home Financials are based on the most recent Mortgage that was taken out on this home.Purchase Details
Home Financials for this Owner
Home Financials are based on the most recent Mortgage that was taken out on this home.Purchase Details
Home Financials for this Owner
Home Financials are based on the most recent Mortgage that was taken out on this home.Purchase Details
Home Financials for this Owner
Home Financials are based on the most recent Mortgage that was taken out on this home.Purchase Details
Home Financials for this Owner
Home Financials are based on the most recent Mortgage that was taken out on this home.Purchase Details
Home Financials for this Owner
Home Financials are based on the most recent Mortgage that was taken out on this home.Purchase Details
Similar Homes in Ardmore, OK
Home Values in the Area
Average Home Value in this Area
Purchase History
| Date | Type | Sale Price | Title Company |
|---|---|---|---|
| Warranty Deed | $251,000 | Stewart Title | |
| Warranty Deed | -- | Stewart Title | |
| Warranty Deed | $240,000 | Stewart Title | |
| Warranty Deed | $166,000 | Stewart Title Of Oklahoma In | |
| Warranty Deed | $158,833 | None Available | |
| Warranty Deed | $147,500 | Stewart Abstract & Title | |
| Warranty Deed | $124,000 | None Available | |
| Warranty Deed | $117,000 | -- | |
| Warranty Deed | $10,000 | -- |
Mortgage History
| Date | Status | Loan Amount | Loan Type |
|---|---|---|---|
| Previous Owner | $132,800 | Commercial | |
| Previous Owner | $154,646 | FHA | |
| Previous Owner | $131,275 | New Conventional | |
| Previous Owner | $117,800 | New Conventional | |
| Previous Owner | $111,150 | New Conventional |
Property History
| Date | Event | Price | Change | Sq Ft Price |
|---|---|---|---|---|
| 07/24/2025 07/24/25 | Price Changed | $265,000 | -1.9% | $175 / Sq Ft |
| 07/17/2025 07/17/25 | For Sale | $270,000 | +12.5% | $179 / Sq Ft |
| 08/19/2022 08/19/22 | Sold | $239,900 | +9.5% | $159 / Sq Ft |
| 07/16/2022 07/16/22 | Pending | -- | -- | -- |
| 07/16/2022 07/16/22 | For Sale | $219,000 | +32.7% | $145 / Sq Ft |
| 11/26/2018 11/26/18 | Sold | $165,000 | -5.7% | $109 / Sq Ft |
| 07/02/2018 07/02/18 | Pending | -- | -- | -- |
| 07/02/2018 07/02/18 | For Sale | $175,000 | -- | $116 / Sq Ft |
Tax History Compared to Growth
Tax History
| Year | Tax Paid | Tax Assessment Tax Assessment Total Assessment is a certain percentage of the fair market value that is determined by local assessors to be the total taxable value of land and additions on the property. | Land | Improvement |
|---|---|---|---|---|
| 2024 | $2,752 | $30,000 | $3,360 | $26,640 |
| 2023 | $2,752 | $28,800 | $3,360 | $25,440 |
| 2022 | $1,756 | $20,389 | $3,360 | $17,029 |
| 2021 | $1,751 | $19,795 | $4,800 | $14,995 |
| 2020 | $1,770 | $19,795 | $4,800 | $14,995 |
| 2019 | $1,735 | $19,920 | $2,400 | $17,520 |
| 2018 | $1,559 | $17,166 | $2,400 | $14,766 |
| 2017 | $1,554 | $17,029 | $2,400 | $14,629 |
| 2016 | $1,488 | $16,217 | $2,400 | $13,817 |
| 2015 | $1,460 | $15,469 | $1,200 | $14,269 |
| 2014 | $1,479 | $15,624 | $1,200 | $14,424 |
Agents Affiliated with this Home
-
Trisha Michaels
T
Seller's Agent in 2025
Trisha Michaels
eXp Realty, LLC
(214) 274-3566
1 Total Sale
-
Emily King

Seller's Agent in 2022
Emily King
I Sell Houses Real Estate Co
(580) 222-7811
298 Total Sales
-
Claudia Kittrell

Buyer's Agent in 2022
Claudia Kittrell
Claudia & Carolyn Realty Group
(580) 220-9800
237 Total Sales
Map
Source: MLS Technology
MLS Number: 2223360
APN: 0560-00-003-013-0-001-00
- 4816 Lakeshore Dr
- 4715 Travertine
- 320 Travertine
- 3501 W Broadway St
- 0 W Broadway St Unit 2501343
- 0 N Plainview Rd Unit 23990353
- 3821 12th Ave NW
- 411 S Plainview Rd
- 4101 Rolling Hills Dr
- 3541 Highland Oaks Cir
- 3921 Rolling Hills Dr
- 4110 Meadowlark Rd
- 3542 Highland Oaks Cir
- 1042 Indian Plains Rd
- 714 Prairie View Rd
- 1126 Champion Way
- 5648 Myall Rd
- 1013 Prairie View Rd
- 2324 N Plainview Rd
- 5 Rio Grande
