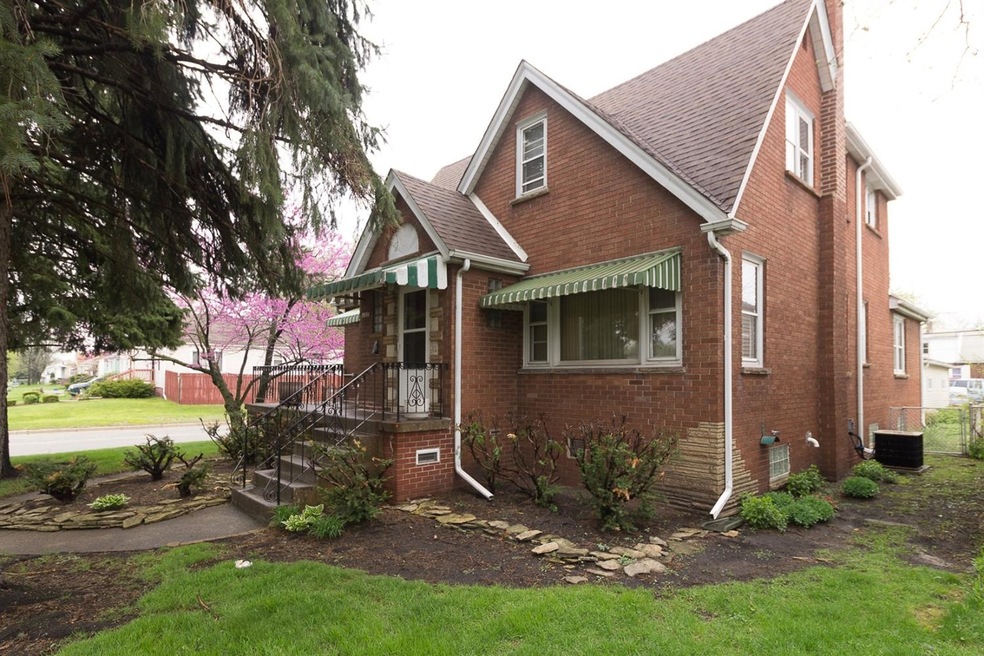
4905 Catalpa Ave Hammond, IN 46327
Estimated Value: $170,000 - $310,000
Highlights
- Recreation Room
- Formal Dining Room
- In-Law or Guest Suite
- Main Floor Bedroom
- 2 Car Detached Garage
- Cedar Closet
About This Home
As of June 2016From the time you drive by this home you can see the love and care this home has had over the years. Outside you will notice the new roof, all brick home with a two car garage and the professionally maintained landscaping. Great sitting area in both the front and back patios. This home has been set up from the beginning to accommodate related living. It features a two bedroom apartment with a separate entrance upstairs and a two bedroom living quarters on the main level. The basement has over 1400 sq ft of entertaining area, work shop and storage. The home looks as if it was built yesterday. The furnace was replaced recently. All the electrical is updated. This home just needs a large family to love and maintain it as much as the last family did. One owner home that is build to last, you just do not see homes like this any more. Put your touch on the house, and make it you home today. This one will not last long, so schedule your showing! (not interested in rent to own)
Last Agent to Sell the Property
BHHS Executive Group RE License #RB14049355 Listed on: 04/29/2016

Home Details
Home Type
- Single Family
Est. Annual Taxes
- $331
Year Built
- Built in 1952
Lot Details
- 4,792 Sq Ft Lot
- Lot Dimensions are 40 x 123
- Fenced
Parking
- 2 Car Detached Garage
- Garage Door Opener
- Off-Street Parking
Home Design
- Brick Exterior Construction
- Stone Exterior Construction
Interior Spaces
- 3,277 Sq Ft Home
- 2-Story Property
- Living Room
- Formal Dining Room
- Recreation Room
- Natural lighting in basement
- Oven
- Washer
Bedrooms and Bathrooms
- 4 Bedrooms
- Main Floor Bedroom
- Cedar Closet
- In-Law or Guest Suite
- Bathroom on Main Level
Outdoor Features
- Patio
Utilities
- Cooling Available
- Forced Air Heating System
- Heating System Uses Natural Gas
Community Details
- La Salle Add Subdivision
- Net Lease
Listing and Financial Details
- Assessor Parcel Number 450331204001000023
Ownership History
Purchase Details
Home Financials for this Owner
Home Financials are based on the most recent Mortgage that was taken out on this home.Similar Homes in the area
Home Values in the Area
Average Home Value in this Area
Purchase History
| Date | Buyer | Sale Price | Title Company |
|---|---|---|---|
| Wojeik Sandra I | -- | Chicago Title Ins Co |
Mortgage History
| Date | Status | Borrower | Loan Amount |
|---|---|---|---|
| Closed | Arevalos Reynaldo | $82,650 |
Property History
| Date | Event | Price | Change | Sq Ft Price |
|---|---|---|---|---|
| 06/17/2016 06/17/16 | Sold | $87,000 | 0.0% | $27 / Sq Ft |
| 06/16/2016 06/16/16 | Pending | -- | -- | -- |
| 04/29/2016 04/29/16 | For Sale | $87,000 | -- | $27 / Sq Ft |
Tax History Compared to Growth
Tax History
| Year | Tax Paid | Tax Assessment Tax Assessment Total Assessment is a certain percentage of the fair market value that is determined by local assessors to be the total taxable value of land and additions on the property. | Land | Improvement |
|---|---|---|---|---|
| 2024 | $5,817 | $151,800 | $15,400 | $136,400 |
| 2023 | $1,471 | $121,700 | $15,400 | $106,300 |
| 2022 | $1,471 | $115,800 | $15,400 | $100,400 |
| 2021 | $1,213 | $97,200 | $7,700 | $89,500 |
| 2020 | $1,184 | $94,800 | $7,700 | $87,100 |
| 2019 | $1,198 | $88,700 | $7,700 | $81,000 |
| 2018 | $1,129 | $81,600 | $7,700 | $73,900 |
| 2017 | $1,088 | $76,100 | $7,700 | $68,400 |
| 2016 | $882 | $71,300 | $7,700 | $63,600 |
| 2014 | $282 | $73,100 | $7,700 | $65,400 |
| 2013 | -- | $37,800 | $7,700 | $30,100 |
Agents Affiliated with this Home
-
David Burrow

Seller's Agent in 2016
David Burrow
BHHS Executive Group RE
(219) 617-8272
3 in this area
99 Total Sales
Map
Source: Northwest Indiana Association of REALTORS®
MLS Number: GNR392800
APN: 45-03-31-204-001.000-023
- 4937 Walsh Ave
- 4856 Wegg Ave
- 4854 Wegg Ave
- 5041 Walsh Ave
- 4627 Hickory Ave
- 4916 Northcote Ave
- 4847 Northcote Ave
- 1105 Gostlin St
- 4763 Calumet Ave
- 1300 W 145th St
- 5001-05 Baring Ave
- 4518 Geneva Glenn Ct
- 1108 Truman St
- 5018 Magoun Ave
- 1340 Michigan St
- 1330 Michigan St
- 4514 Geneva Glenn Ct
- 4522 Geneva Glenn Ct
- 5420 Reading Ave
- 1120 Indiana St
- 4905 Catalpa Ave
- 4907 Catalpa Ave
- 4911 Catalpa Ave
- 4849 Catalpa Ave
- 4915 Catalpa Ave
- 4906 Chestnut Ave
- 4845 Catalpa Ave
- 4908 Chestnut Ave
- 4912 Chestnut Ave
- 4906 Catalpa Ave
- 4850 Chestnut Ave
- 4914 Chestnut Ave
- 4841 Catalpa Ave
- 4919 Catalpa Ave
- 4912 Catalpa Ave
- 4846 Chestnut Ave
- 4916 Chestnut Ave
- 4850 Catalpa Ave
- 4914 Catalpa Ave
- 4923 Catalpa Ave
