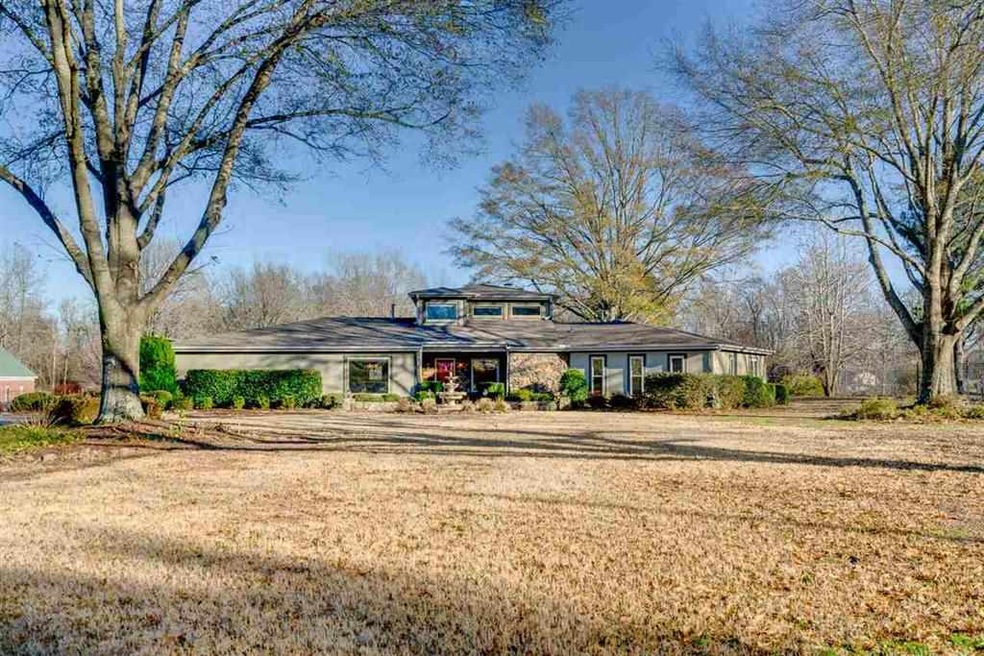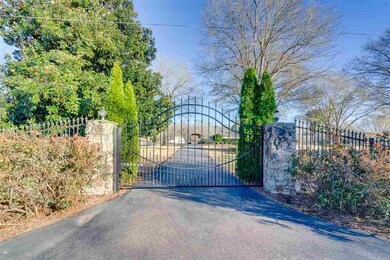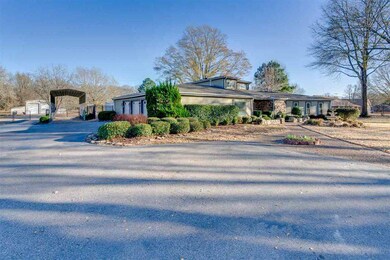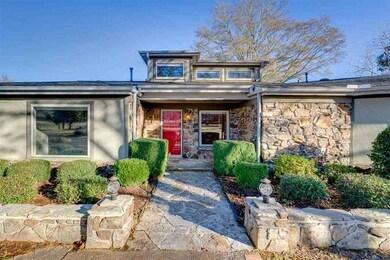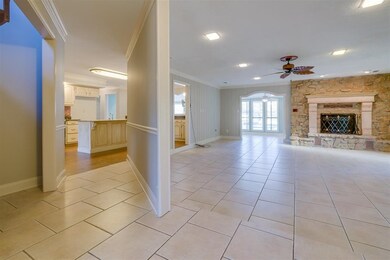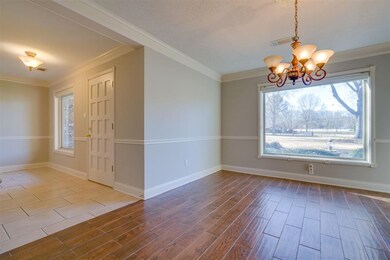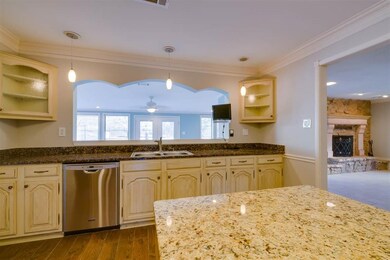
4905 Cherry Tree Rd Olive Branch, MS 38654
Pleasant Hill NeighborhoodHighlights
- In Ground Pool
- Updated Kitchen
- Deck
- Pleasant Hill Elementary School Rated A-
- 3 Acre Lot
- Den with Fireplace
About This Home
As of November 2018Sprawling single story home with upstairs media/game room ("as is" pool table & video equipment remains). Updated kitchen with granite counters and tile flooring. Bathrooms have been updated. New paint throughout interior. Bright and spacious sunroom opens to lovely pool with view of big backyard. 60'x60' garage/workshop with two overhead doors for RV storage. Additional covered RV parking with power. Large storage/workroom off garage. Exterior finish is cementitious stucco (not EIFS).
Last Agent to Sell the Property
Crye-Leike, Inc., REALTORS License #262551 Listed on: 09/20/2018

Home Details
Home Type
- Single Family
Est. Annual Taxes
- $3,292
Year Built
- Built in 1980
Lot Details
- 3 Acre Lot
- Wrought Iron Fence
- Landscaped
- Level Lot
- Sprinklers on Timer
- Few Trees
Home Design
- Traditional Architecture
- Slab Foundation
- Composition Shingle Roof
- Stucco Exterior
Interior Spaces
- 3,800-3,999 Sq Ft Home
- 4,077 Sq Ft Home
- 1.5-Story Property
- Wet Bar
- Popcorn or blown ceiling
- Ceiling Fan
- Fireplace Features Masonry
- Some Wood Windows
- Window Treatments
- Great Room
- Dining Room
- Den with Fireplace
- Bonus Room
- Sun or Florida Room
- Pull Down Stairs to Attic
Kitchen
- Updated Kitchen
- Breakfast Bar
- Oven or Range
- Microwave
- Dishwasher
- Kitchen Island
Flooring
- Partially Carpeted
- Tile
Bedrooms and Bathrooms
- 3 Main Level Bedrooms
- Primary Bedroom on Main
- 2 Full Bathrooms
- Dual Vanity Sinks in Primary Bathroom
- Whirlpool Bathtub
- Bathtub With Separate Shower Stall
Laundry
- Laundry Room
- Washer and Dryer Hookup
Home Security
- Burglar Security System
- Storm Doors
Parking
- 5 Car Attached Garage
- Workshop in Garage
- Side Facing Garage
- Garage Door Opener
- Driveway
Outdoor Features
- In Ground Pool
- Deck
- Patio
Utilities
- Two cooling system units
- Central Heating and Cooling System
- Two Heating Systems
- Heating System Uses Gas
- 220 Volts
- Septic Tank
- Cable TV Available
Community Details
- Pleasant Hill Est East S D Se Lot 57 Subdivision
Ownership History
Purchase Details
Home Financials for this Owner
Home Financials are based on the most recent Mortgage that was taken out on this home.Purchase Details
Home Financials for this Owner
Home Financials are based on the most recent Mortgage that was taken out on this home.Purchase Details
Home Financials for this Owner
Home Financials are based on the most recent Mortgage that was taken out on this home.Purchase Details
Similar Homes in Olive Branch, MS
Home Values in the Area
Average Home Value in this Area
Purchase History
| Date | Type | Sale Price | Title Company |
|---|---|---|---|
| Warranty Deed | -- | Realty Title & Escrow Co | |
| Warranty Deed | -- | Realty Title | |
| Warranty Deed | -- | Realty Title & Escrow Co Inc | |
| Quit Claim Deed | -- | None Available |
Mortgage History
| Date | Status | Loan Amount | Loan Type |
|---|---|---|---|
| Open | $466,200 | New Conventional | |
| Previous Owner | $312,350 | New Conventional | |
| Previous Owner | $313,500 | New Conventional | |
| Previous Owner | $305,660 | Adjustable Rate Mortgage/ARM | |
| Previous Owner | $280,000 | Credit Line Revolving |
Property History
| Date | Event | Price | Change | Sq Ft Price |
|---|---|---|---|---|
| 11/26/2018 11/26/18 | Sold | -- | -- | -- |
| 10/27/2018 10/27/18 | Price Changed | $350,000 | -3.4% | $92 / Sq Ft |
| 10/17/2018 10/17/18 | Price Changed | $362,500 | -3.3% | $95 / Sq Ft |
| 09/20/2018 09/20/18 | For Sale | $375,000 | +2.7% | $99 / Sq Ft |
| 02/13/2012 02/13/12 | Sold | -- | -- | -- |
| 01/16/2012 01/16/12 | Pending | -- | -- | -- |
| 06/30/2011 06/30/11 | For Sale | $365,000 | -- | $95 / Sq Ft |
Tax History Compared to Growth
Tax History
| Year | Tax Paid | Tax Assessment Tax Assessment Total Assessment is a certain percentage of the fair market value that is determined by local assessors to be the total taxable value of land and additions on the property. | Land | Improvement |
|---|---|---|---|---|
| 2024 | $3,292 | $26,320 | $3,000 | $23,320 |
| 2023 | $3,292 | $26,320 | $0 | $0 |
| 2022 | $3,292 | $26,320 | $3,000 | $23,320 |
| 2021 | $3,592 | $26,320 | $3,000 | $23,320 |
| 2020 | $2,445 | $24,454 | $3,000 | $21,454 |
| 2019 | $2,445 | $24,454 | $3,000 | $21,454 |
| 2017 | $2,170 | $46,056 | $24,528 | $21,528 |
| 2016 | $2,170 | $24,528 | $3,000 | $21,528 |
| 2015 | $2,470 | $46,056 | $24,528 | $21,528 |
| 2014 | $2,170 | $24,528 | $0 | $0 |
| 2013 | $1,719 | $24,528 | $0 | $0 |
Agents Affiliated with this Home
-

Seller's Agent in 2018
Tommie Criswell
Crye-Leike
(901) 230-7653
28 Total Sales
-

Buyer's Agent in 2018
Mike Anderson
Keller Williams
(901) 570-0603
121 in this area
1,259 Total Sales
-

Seller's Agent in 2012
Leigh Anne Boyd
Crye-Leike Of MS-OB
(901) 335-7444
23 in this area
154 Total Sales
Map
Source: Memphis Area Association of REALTORS®
MLS Number: 10037027
APN: 2063070200005700
- 4884 Antebellum Ln
- 6101 Spring Creek Dr
- 4645 Rebekah Park Dr
- 4424 Rebekah Dr
- 3831 Lake Village Cove
- 7672 Rigmoore Point N
- 6222 Bear Cove S
- 0 Davidson Rd
- 4515 Diamond Dr
- 6280 Spring Hill Dr
- 6235 Autumn Oaks Dr
- 6628 Sundance Dr
- 6193 Spring Hill Dr
- 8122 Bella Donna Cir
- 4504 Diamond Dr
- 4638 Balterson Loop S
- 6290 Autumn Oaks Dr
- 6363 Cheyenne Dr
- 4710 E Dublin
- 6384 Cheyenne Dr
