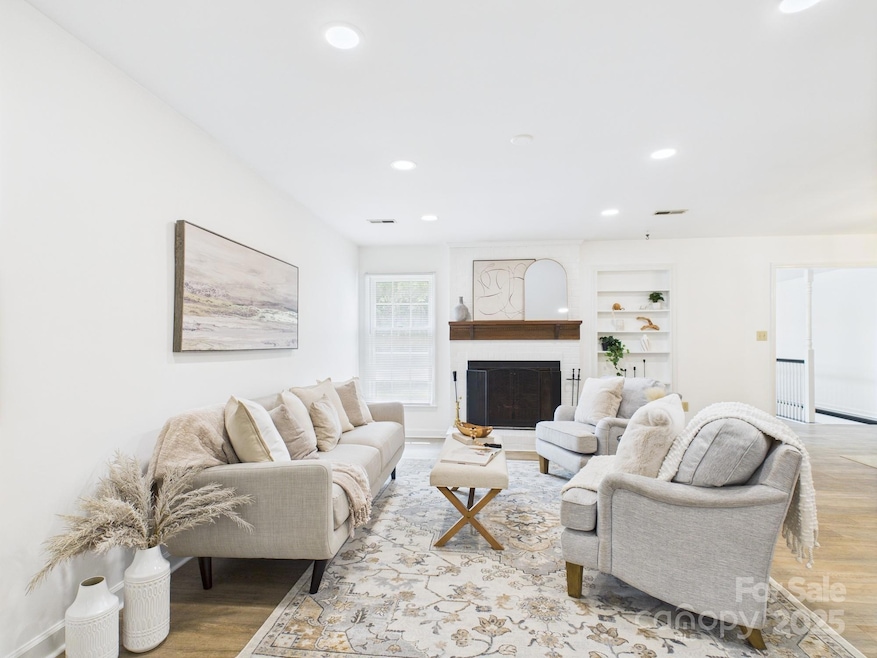4905 Chestnut Lake Dr Charlotte, NC 28227
Marlwood NeighborhoodEstimated payment $2,316/month
Highlights
- Hot Property
- Storm Windows
- Laundry Room
- Front Porch
- Walk-In Closet
- Entrance Foyer
About This Home
Fully Updated RANCH in Chestnut Lake—No HOA & One of the Largest Homes in the Neighborhood! This 3BR/2.5BA home features an updated HVAC (2022), BRAND-NEW roof, and FULLY FINISHED BASEMENT—offering peace of mind and flexible living. LVP flooring runs throughout, paired with fresh interior/exterior paint and updated lighting. Both bathrooms include new tile floors and toilets; the secondary bath also features a new tub, faucet, and quartz vanity. The kitchen offers durable Corian countertops and freshly painted cabinets. All bedrooms offer generous closet space—the primary suite includes a walk-in and updated vanity, while one of the additional bedrooms also features a walk-in. A cozy wood-burning fireplace adds charm to the living area. Conveniently located near Uptown, Plaza Midwood, NODA, and downtown Mint Hill, this move-in ready home stands out in both size and value!
Listing Agent
Helen Adams Realty Brokerage Email: dliu@helenadamsrealty.com License #347454 Listed on: 06/05/2025

Home Details
Home Type
- Single Family
Est. Annual Taxes
- $2,595
Year Built
- Built in 1978
Parking
- Driveway
Home Design
- Slab Foundation
- Vinyl Siding
Interior Spaces
- 1-Story Property
- Wood Burning Fireplace
- Entrance Foyer
- Vinyl Flooring
- Storm Windows
- Laundry Room
- Finished Basement
Kitchen
- Electric Range
- Range Hood
- Dishwasher
Bedrooms and Bathrooms
- 3 Main Level Bedrooms
- Walk-In Closet
Schools
- Albemarle Road Elementary And Middle School
- Independence High School
Utilities
- Central Air
- Heating System Uses Natural Gas
- Gas Water Heater
Additional Features
- Front Porch
- Property is zoned N1-B
Community Details
- Chestnut Lake Subdivision
Listing and Financial Details
- Assessor Parcel Number 13508201
Map
Home Values in the Area
Average Home Value in this Area
Tax History
| Year | Tax Paid | Tax Assessment Tax Assessment Total Assessment is a certain percentage of the fair market value that is determined by local assessors to be the total taxable value of land and additions on the property. | Land | Improvement |
|---|---|---|---|---|
| 2023 | $2,595 | $322,400 | $55,000 | $267,400 |
| 2022 | $1,629 | $155,800 | $30,000 | $125,800 |
| 2021 | $1,618 | $155,800 | $30,000 | $125,800 |
| 2020 | $1,611 | $155,800 | $30,000 | $125,800 |
| 2019 | $1,595 | $155,800 | $30,000 | $125,800 |
| 2018 | $1,414 | $102,200 | $18,000 | $84,200 |
| 2017 | $1,386 | $102,200 | $18,000 | $84,200 |
| 2016 | $1,376 | $102,200 | $18,000 | $84,200 |
| 2015 | $1,365 | $102,200 | $18,000 | $84,200 |
| 2014 | $1,375 | $102,200 | $18,000 | $84,200 |
Property History
| Date | Event | Price | Change | Sq Ft Price |
|---|---|---|---|---|
| 07/18/2025 07/18/25 | Price Changed | $379,000 | -1.6% | $177 / Sq Ft |
| 06/27/2025 06/27/25 | Price Changed | $385,000 | -3.8% | $180 / Sq Ft |
| 06/06/2025 06/06/25 | For Sale | $400,000 | +35.1% | $187 / Sq Ft |
| 05/05/2023 05/05/23 | Sold | $296,000 | +0.3% | $137 / Sq Ft |
| 04/15/2023 04/15/23 | Pending | -- | -- | -- |
| 04/11/2023 04/11/23 | Price Changed | $295,000 | -4.8% | $137 / Sq Ft |
| 04/03/2023 04/03/23 | For Sale | $310,000 | -- | $144 / Sq Ft |
Purchase History
| Date | Type | Sale Price | Title Company |
|---|---|---|---|
| Warranty Deed | $296,000 | None Listed On Document | |
| Deed | -- | -- |
Mortgage History
| Date | Status | Loan Amount | Loan Type |
|---|---|---|---|
| Previous Owner | $15,000 | Unknown | |
| Previous Owner | $25,000 | Credit Line Revolving | |
| Previous Owner | $15,000 | Credit Line Revolving | |
| Previous Owner | $92,000 | Unknown |
About the Listing Agent
Source: Canopy MLS (Canopy Realtor® Association)
MLS Number: 4263898
APN: 135-082-01
- 7533 Fire Tree Ln
- 5234 Bellflower Ln
- 7627 Walnut Wood Dr
- 7631 Applewood Ln
- 8019 Walnut Creek Ln
- 4922 Rivergreen Ln
- 4911 Rivergreen Ln
- 5109 Walnut Grove Ln
- 5115 Rosemede Dr
- 7333 Rosehall Dr
- 4600 Spicewood Dr
- 7144 Sycamore Grove Ct
- 7113 Sycamore Grove Ct
- 7010 Sycamore Grove Ct
- 8520 Mission Hills Rd
- 7005 Stonington Ln
- 5125 Carden Dr
- 5115 Carden Dr
- 5319 Carden Dr
- 7415 Mystic Ln
- 7609 Elm Tree Ln
- 7418 Palmetto Ct
- 5311 Caradon Dr
- 8014 Bald Ridge Dr
- 5115 Walnut Grove Ln
- 8107 Bald Ridge Dr
- 5000 Tritton Place
- 5334 Rolling Oak Ln
- 758 Denning Place
- 4815 Harri Ann Dr
- 3733 Burntwood Ct
- 8434 Barncliff Rd
- 7100 Falconwood Ct
- 7050 Sycamore Grove Ct
- 4920 Harri Ann Dr
- 4924 Rosena Dr
- 7124 Winery Ln Unit 1905
- 3342 Cross Winds Rd
- 7500 Little Fox Ln
- 7201 Winery Ln Unit 1304





