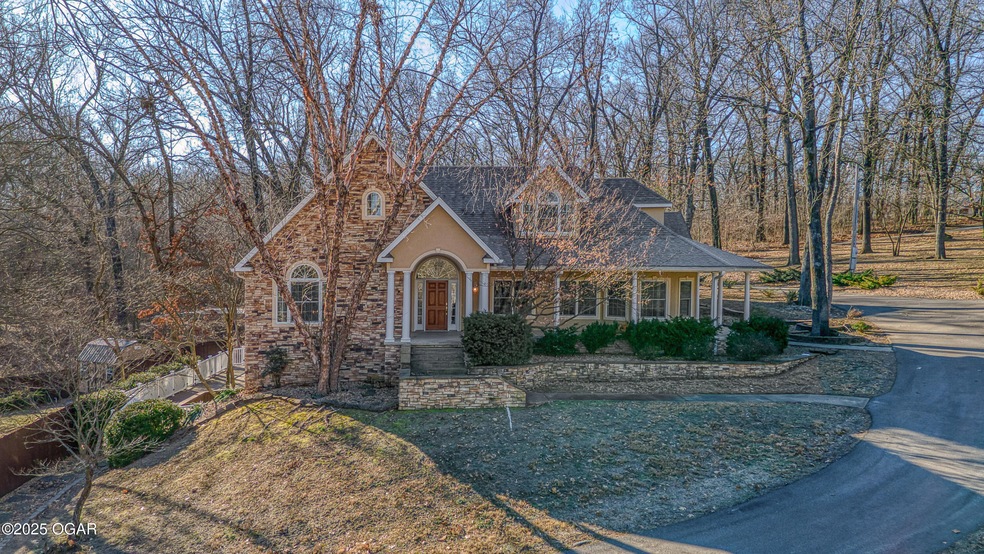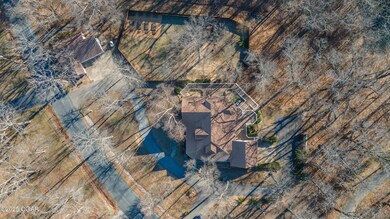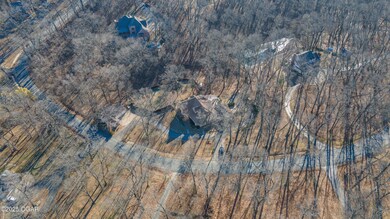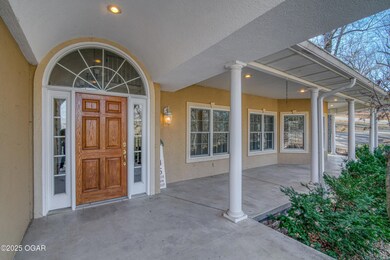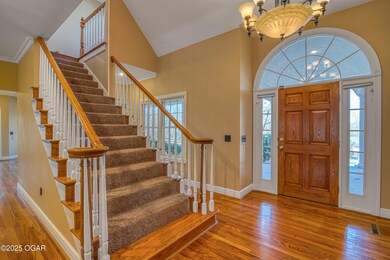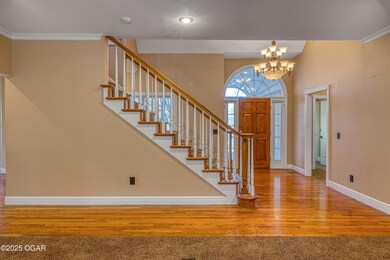
$490,000
- 4 Beds
- 3 Baths
- 3,277 Sq Ft
- 13397 Co Rd 70
- Carthage, MO
Welcome to your dream homestead! This beautiful home sitting on 20 acres is perfect for hobby farmers, homesteaders, or anyone looking to enjoy country living with modern conveniences.Built in 2021, this home features maintenance-free vinyl siding for easy upkeep. Thoughtfully designed as two complete living spaces, it offers two bedrooms and two full baths on the main floor, with two additional
Lisa Fletcher KELLER WILLIAMS REALTY ELEVATE
