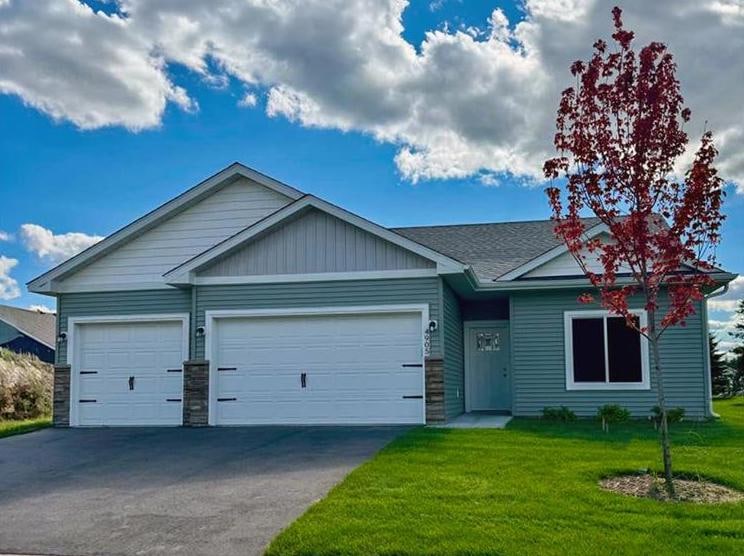Estimated payment $2,595/month
Highlights
- New Construction
- Stainless Steel Appliances
- 3 Car Attached Garage
- In Ground Pool
- The kitchen features windows
- Patio
About This Home
CLOSE-OUT on remaining previous phase homes! Welcome to The Villas at Water’s Edge and the stunning Marco floor plan! This detached villa townhome offers 1,534 sq ft of one-level living with 3 bedrooms, 2 baths, and a 3-car garage.
The gourmet kitchen features stainless steel appliances, granite countertops, a center island, and a built-in pantry. The open-concept living area is filled with natural light and highlighted by a vaulted ceiling and designer finishes throughout. Enjoy luxury wide-plank flooring, soft-close white cabinetry, and a designer lighting package.
The owner’s suite includes a walk-in shower and double vanity, while the private laundry room offers added convenience with a sink and cabinetry.
Experience a worry-free lifestyle with lawn care, irrigation, and snow removal included—plus exclusive access to the private community center featuring a pool, fitness center, and more.
Additional Close-Out Opportunities:
* 4831 Education: 2 bedrooms on a premium wetlands lot
* 4840 Education: 3 bedrooms with 3-car garage
Townhouse Details
Home Type
- Townhome
Est. Annual Taxes
- $1,594
Year Built
- Built in 2025 | New Construction
Lot Details
- 3,703 Sq Ft Lot
- Lot Dimensions are 62x60x62x60
- Sprinkler System
HOA Fees
- $181 Monthly HOA Fees
Parking
- 3 Car Attached Garage
- Garage Door Opener
Home Design
- Shake Siding
- Vinyl Siding
Interior Spaces
- 1,534 Sq Ft Home
- 1-Story Property
- Living Room
- Dining Room
Kitchen
- Range
- Microwave
- Dishwasher
- Stainless Steel Appliances
- Disposal
- The kitchen features windows
Bedrooms and Bathrooms
- 3 Bedrooms
- 2 Full Bathrooms
Laundry
- Laundry Room
- Washer and Dryer Hookup
Accessible Home Design
- No Interior Steps
- Accessible Pathway
Outdoor Features
- In Ground Pool
- Patio
Additional Features
- Air Exchanger
- Sod Farm
- Forced Air Heating and Cooling System
Listing and Financial Details
- Property Available on 9/10/25
- Assessor Parcel Number 1803121420222
Community Details
Overview
- Association fees include lawn care, professional mgmt, recreation facility, trash, shared amenities, snow removal
- Water's Edge Villa Home's Association , Inc. Association, Phone Number (651) 407-7047
- Villas At Water's Edge Community
- Waters Edge Sixth Add Subdivision
Amenities
- Lobby
Recreation
- Community Pool
Map
Home Values in the Area
Average Home Value in this Area
Tax History
| Year | Tax Paid | Tax Assessment Tax Assessment Total Assessment is a certain percentage of the fair market value that is determined by local assessors to be the total taxable value of land and additions on the property. | Land | Improvement |
|---|---|---|---|---|
| 2024 | $1,694 | $110,000 | $110,000 | $0 |
| 2023 | $1,694 | $135,000 | $135,000 | $0 |
| 2022 | $1,520 | $120,200 | $120,200 | $0 |
| 2021 | $1,536 | $100,000 | $100,000 | $0 |
| 2020 | $640 | $100,000 | $100,000 | $0 |
| 2019 | -- | $40,100 | $40,100 | $0 |
Property History
| Date | Event | Price | List to Sale | Price per Sq Ft |
|---|---|---|---|---|
| 10/11/2025 10/11/25 | Price Changed | $434,900 | -2.3% | $284 / Sq Ft |
| 07/31/2025 07/31/25 | For Sale | $445,000 | -- | $290 / Sq Ft |
Source: NorthstarMLS
MLS Number: 6765043
APN: 18-031-21-42-0222
- 4907 Evergreen Dr N
- 4901 Education Dr N
- 4838 Education Dr N
- 4840 Education Dr N
- 4831 Education Dr N
- 5082 157th St N
- 15220 Fanning Dr N
- 4590 Empress Way N
- 7516 Lotus Ln
- 7540 Lotus Ln
- 7532 Lotus Ln
- 15086 Farnham Ave N
- 15151 French Dr N
- 15127 French Dr N
- 5105 Fairpoint Dr N
- 4970 149th St N Unit 3
- 4798 Prairie Trail N
- 15895 Ethan Trail N
- 5091 149th St N Unit 1
- 4810 149th St N Unit 4
- 4818 Education Dr N
- 4811 Education Dr N Unit 3
- 4631 Rosemary Way
- 14672 Finale Ave N
- 4323 Victor Path Unit 3
- 15853 Goodview Ave N
- 14246 Garden Way N
- 13758 Flay Ave N
- 6620 Chestnut St
- 7022 Centerville Rd
- 7105 Main St Unit 3
- 8225 20th Ave N
- 19948 Headwaters Blvd N
- 5187 207th St N
- 2473 Lake Ave Unit 2
- 21113 Clydesdale Curve N
- 7152 Snow Owl Ln
- 1620-1640 9th St
- 6525 Appaloosa Ave N
- 4890 Birch Lake Cir







