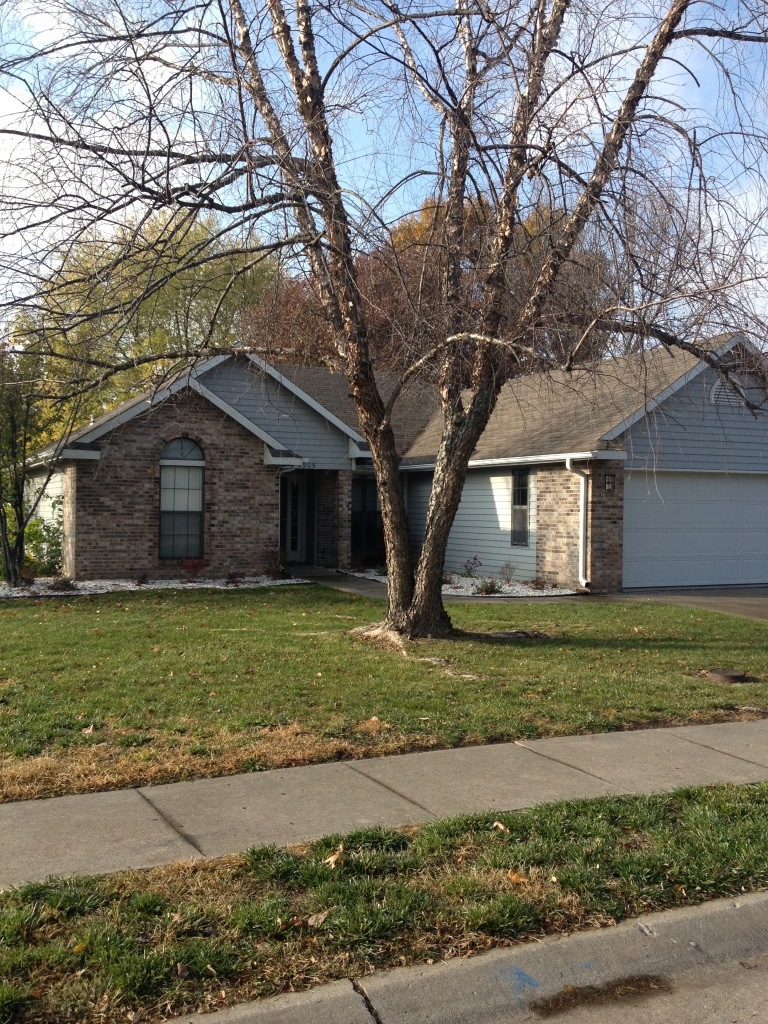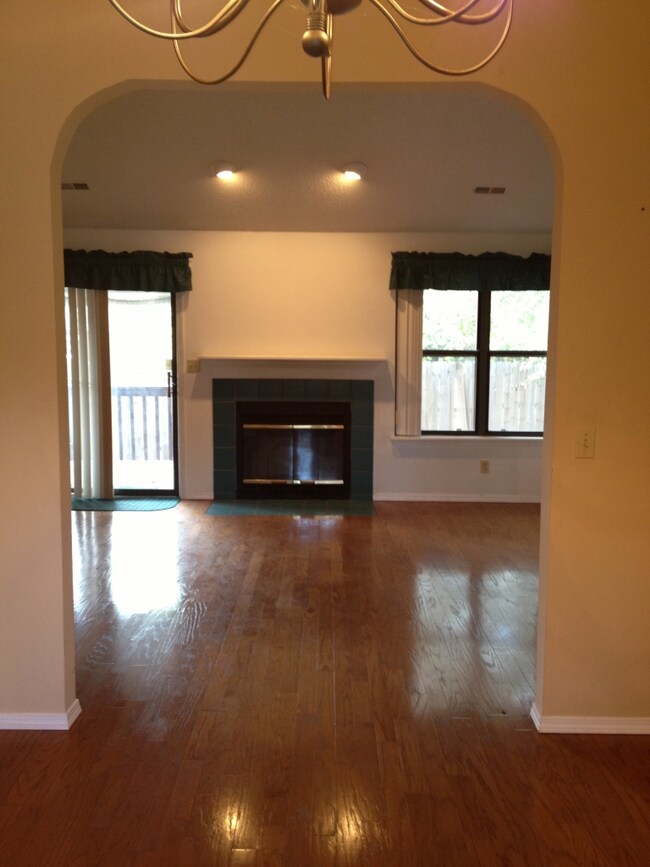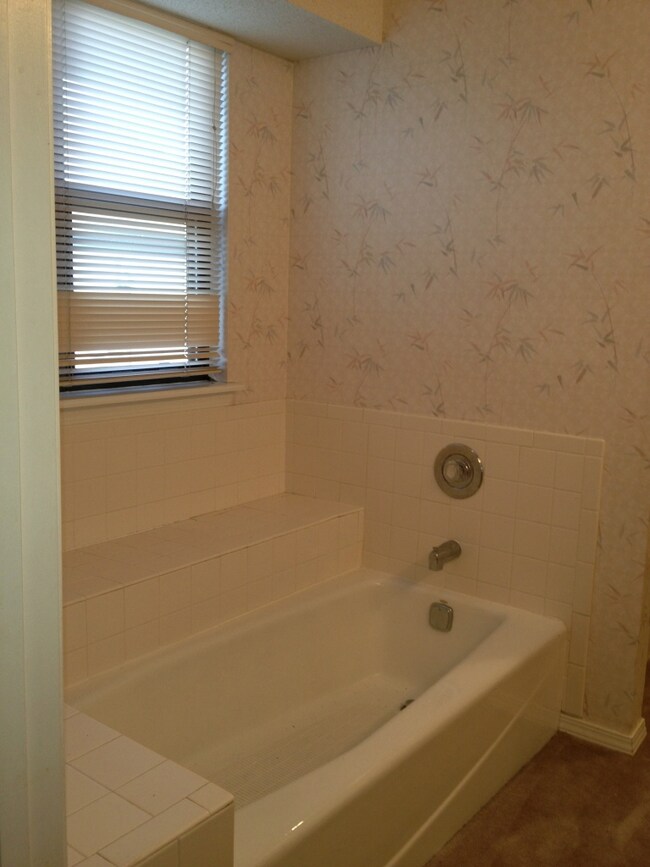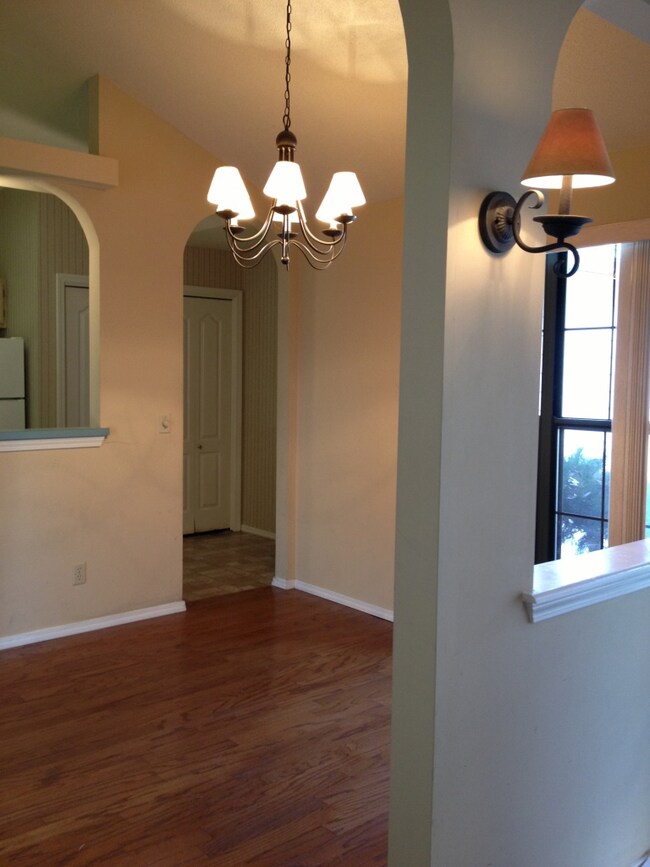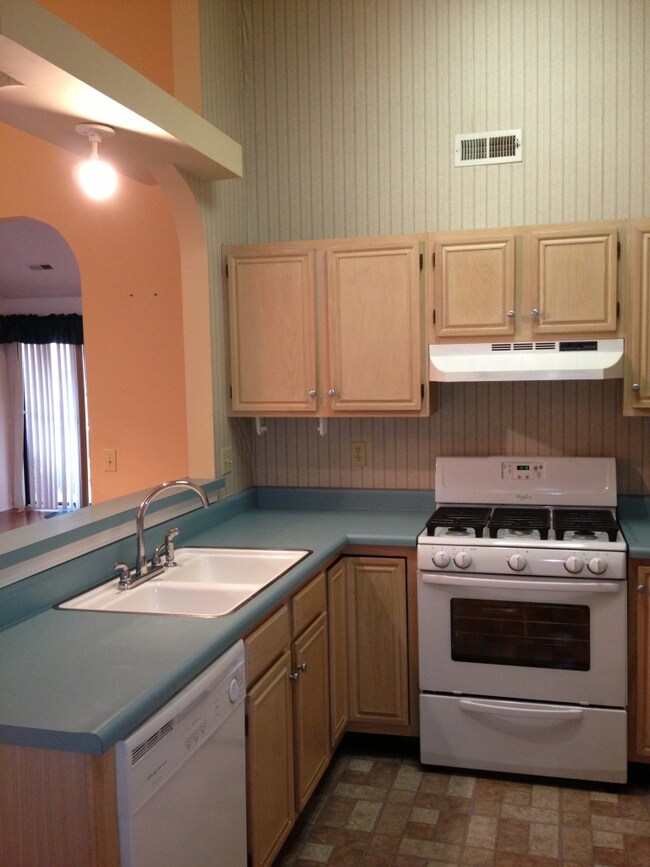
4905 Glencairn Dr Columbia, MO 65203
The Highlands NeighborhoodHighlights
- Covered Deck
- Ranch Style House
- Formal Dining Room
- Mill Creek Elementary School Rated A-
- Wood Flooring
- Skylights
About This Home
As of November 2012Not a cookie cutter house! Adorable home in Highlands with unique details such as arches, plant ledges, skylight, high ceilings, and hardwood floors. Split bedroom design, fireplace, and covered deck. Enjoy Highlands Lake and Highlands park which features walking trails, ball fields, and basketball court. Vacant and easy to show!
Last Agent to Sell the Property
Lori Yanis
Iron Gate Real Estate Listed on: 11/08/2012
Last Buyer's Agent
1400 1400
71
Home Details
Home Type
- Single Family
Est. Annual Taxes
- $1,503
Year Built
- Built in 1988
Lot Details
- Lot Dimensions are 75 x 100
- East Facing Home
- Level Lot
HOA Fees
- $21 Monthly HOA Fees
Parking
- 2 Car Attached Garage
- Garage on Main Level
Home Design
- Ranch Style House
- Traditional Architecture
- Brick Veneer
- Concrete Foundation
- Slab Foundation
- Poured Concrete
- Aluminum Siding
Interior Spaces
- 1,407 Sq Ft Home
- Ceiling Fan
- Paddle Fans
- Skylights
- Wood Burning Fireplace
- Window Treatments
- Entrance Foyer
- Living Room with Fireplace
- Formal Dining Room
Kitchen
- Gas Cooktop
- Dishwasher
- Laminate Countertops
- Disposal
Flooring
- Wood
- Carpet
- Tile
- Vinyl
Bedrooms and Bathrooms
- 3 Bedrooms
- Split Bedroom Floorplan
- Walk-In Closet
- 2 Full Bathrooms
- Bathtub with Shower
- Shower Only
Laundry
- Laundry on main level
- Washer and Dryer Hookup
Schools
- Mill Creek Elementary School
- John Warner Middle School
- Rock Bridge High School
Additional Features
- Covered Deck
- Heating System Uses Natural Gas
Community Details
- Highlands Subdivision
Listing and Financial Details
- Assessor Parcel Number 16-903-00-03-054.00
Ownership History
Purchase Details
Home Financials for this Owner
Home Financials are based on the most recent Mortgage that was taken out on this home.Purchase Details
Home Financials for this Owner
Home Financials are based on the most recent Mortgage that was taken out on this home.Purchase Details
Home Financials for this Owner
Home Financials are based on the most recent Mortgage that was taken out on this home.Similar Homes in Columbia, MO
Home Values in the Area
Average Home Value in this Area
Purchase History
| Date | Type | Sale Price | Title Company |
|---|---|---|---|
| Warranty Deed | -- | None Available | |
| Warranty Deed | -- | None Available | |
| Warranty Deed | -- | None Available |
Mortgage History
| Date | Status | Loan Amount | Loan Type |
|---|---|---|---|
| Open | $93,762 | New Conventional | |
| Closed | $85,743 | Credit Line Revolving | |
| Previous Owner | $1,637,261 | Future Advance Clause Open End Mortgage | |
| Previous Owner | $126,000 | Future Advance Clause Open End Mortgage |
Property History
| Date | Event | Price | Change | Sq Ft Price |
|---|---|---|---|---|
| 06/02/2021 06/02/21 | Rented | $1,300 | 0.0% | -- |
| 05/29/2021 05/29/21 | Under Contract | -- | -- | -- |
| 05/25/2021 05/25/21 | For Rent | $1,300 | +6.1% | -- |
| 07/07/2016 07/07/16 | Rented | $1,225 | 0.0% | -- |
| 07/07/2016 07/07/16 | Under Contract | -- | -- | -- |
| 06/06/2016 06/06/16 | For Rent | $1,225 | +2.1% | -- |
| 08/11/2015 08/11/15 | Rented | $1,200 | 0.0% | -- |
| 08/11/2015 08/11/15 | Under Contract | -- | -- | -- |
| 07/27/2015 07/27/15 | For Rent | $1,200 | 0.0% | -- |
| 07/01/2015 07/01/15 | Rented | $1,200 | 0.0% | -- |
| 07/01/2015 07/01/15 | Under Contract | -- | -- | -- |
| 06/04/2015 06/04/15 | For Rent | $1,200 | 0.0% | -- |
| 11/19/2012 11/19/12 | Sold | -- | -- | -- |
| 11/14/2012 11/14/12 | Pending | -- | -- | -- |
| 11/08/2012 11/08/12 | For Sale | $139,900 | -- | $99 / Sq Ft |
Tax History Compared to Growth
Tax History
| Year | Tax Paid | Tax Assessment Tax Assessment Total Assessment is a certain percentage of the fair market value that is determined by local assessors to be the total taxable value of land and additions on the property. | Land | Improvement |
|---|---|---|---|---|
| 2024 | $1,987 | $29,450 | $3,230 | $26,220 |
| 2023 | $1,970 | $29,450 | $3,230 | $26,220 |
| 2022 | $1,822 | $27,265 | $3,230 | $24,035 |
| 2021 | $1,826 | $27,265 | $3,230 | $24,035 |
| 2020 | $1,799 | $25,239 | $3,230 | $22,009 |
| 2019 | $1,799 | $25,239 | $3,230 | $22,009 |
| 2018 | $1,677 | $0 | $0 | $0 |
| 2017 | $1,657 | $23,370 | $3,230 | $20,140 |
| 2016 | $1,654 | $23,370 | $3,230 | $20,140 |
| 2015 | $1,519 | $23,370 | $3,230 | $20,140 |
| 2014 | $1,524 | $23,370 | $3,230 | $20,140 |
Agents Affiliated with this Home
-
Jackie Bulgin
J
Seller's Agent in 2021
Jackie Bulgin
House of Brokers Realty, Inc.
(573) 999-6528
8 in this area
379 Total Sales
-
Shannon Drewing
S
Seller Co-Listing Agent in 2021
Shannon Drewing
House of Brokers Realty, Inc.
(573) 864-7863
7 in this area
312 Total Sales
-
Susan Horak

Seller's Agent in 2016
Susan Horak
RE/MAX
(573) 447-2146
7 in this area
385 Total Sales
-
Sheri Radman Admin - Radman
S
Buyer's Agent in 2015
Sheri Radman Admin - Radman
RE/MAX
(573) 268-9760
2 in this area
27 Total Sales
-
L
Seller's Agent in 2012
Lori Yanis
Iron Gate Real Estate
-
1
Buyer's Agent in 2012
1400 1400
71
Map
Source: Columbia Board of REALTORS®
MLS Number: 342310
APN: 16-903-00-03-054-00-01
- 1512 Glencairn Ct
- 1411 Kinloch Ct
- 1415 Kinloch Ct
- 4514 Kirkdale Dr
- 1704 Northfield Dr
- 1209 S Bridgewood Dr
- 1101 W Southampton Dr
- 1101 Southampton Dr
- 1713 Worcester Ln
- 4514 E Bridgewood Dr
- 1920 Devonshire Dr
- 1317 Troon Dr
- 5208 E Tayside Cir
- 5411 W Tayside Cir
- 4308 Forum Blvd
- 4407 Melrose Dr
- 525 W Bethel Dr
- 5012 Modesto Dr
- LOT 1192 Legacy Farms
- 5104 Modesto Dr
