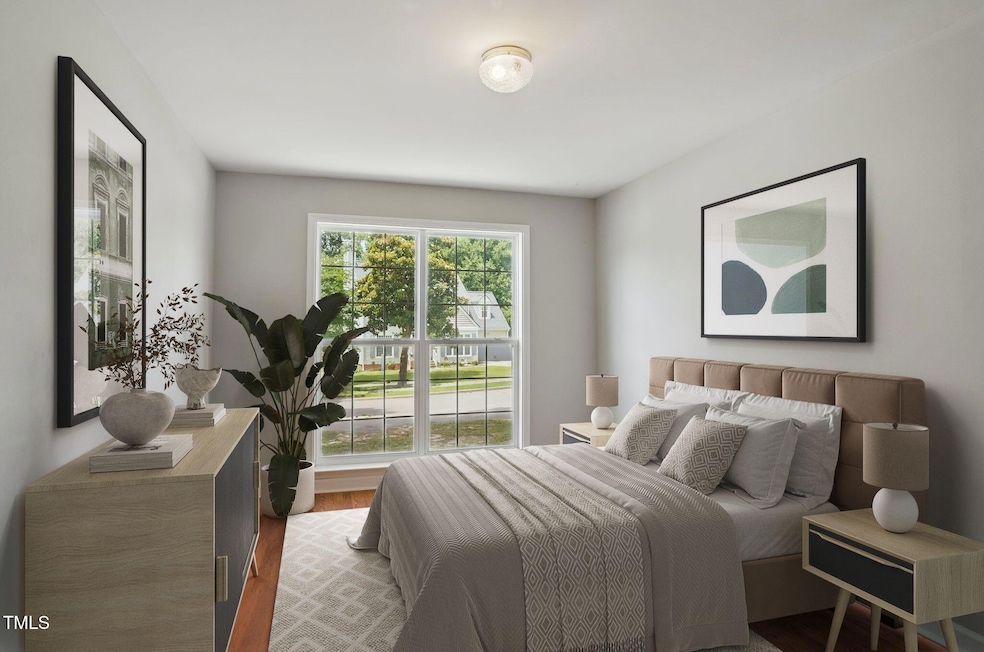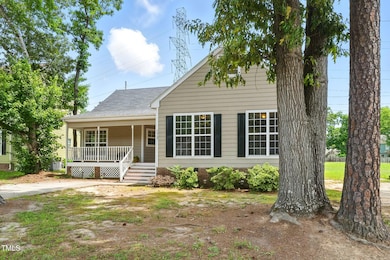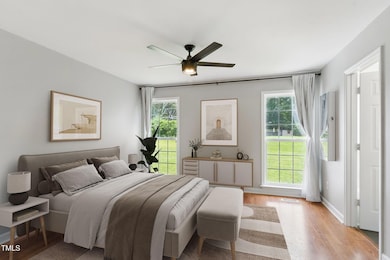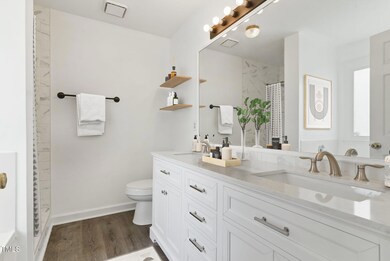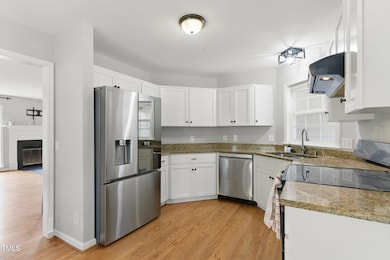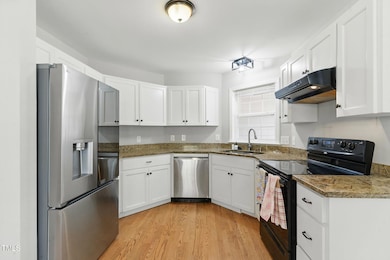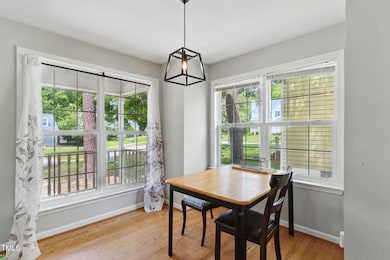4905 Knightsbridge Way Raleigh, NC 27604
Northeast Raleigh NeighborhoodEstimated payment $2,225/month
Highlights
- Clubhouse
- Deck
- Wood Flooring
- Millbrook High School Rated A-
- Transitional Architecture
- Bonus Room
About This Home
Location! All bedrooms on main level!
Pool Table negotiable!
Pool Community near everything!
Great rental income too..... Welcome home to a charming retreat tucked away in one of Raleigh's most beloved tree-lined communities. From the moment you arrive, you'll feel the warmth and character this home exudes—nestled on a spacious, level lot with an open backyard perfect for play, pets, or peaceful mornings with a cup of coffee.
Step inside to find beautiful wood floors that flow seamlessly throughout the main living areas, both renovated bathrooms add a touch of modern luxury, while the cozy kitchen offers the perfect space to whip up your favorite meals and gather with loved ones. With 3 comfortable bedrooms and a versatile bonus room, there's space for everyone to work, play, and unwind.
Enjoy quiet evenings or vibrant weekends on the back porch, an ideal spot for grilling, lounging, or enjoying the natural beauty that surrounds the home. The neighborhood itself is a hidden gem, complete with a community pool that's perfect for summer days. Located just minutes from 540 and major highways, and with downtown Raleigh at your fingertips, you'll have the best of both convenience and comfort. Whether you're commuting, dining, or exploring, this highly desirable location puts you right in the heart of it all—while still offering the peaceful feel of a tucked-away neighborhood.
Home is virtually staged
Home Details
Home Type
- Single Family
Est. Annual Taxes
- $3,396
Year Built
- Built in 1991
Lot Details
- 7,841 Sq Ft Lot
HOA Fees
- $43 Monthly HOA Fees
Home Design
- Transitional Architecture
- Raised Foundation
- Shingle Roof
- HardiePlank Type
Interior Spaces
- 2,273 Sq Ft Home
- 1-Story Property
- Entrance Foyer
- Family Room
- Breakfast Room
- Dining Room
- Bonus Room
Flooring
- Wood
- Carpet
Bedrooms and Bathrooms
- 3 Bedrooms
- 2 Full Bathrooms
- Primary bathroom on main floor
Laundry
- Laundry Room
- Laundry on main level
Parking
- 3 Parking Spaces
- Private Driveway
Outdoor Features
- Deck
- Front Porch
Schools
- Wilburn Elementary School
- Durant Middle School
- Millbrook High School
Utilities
- Forced Air Heating and Cooling System
- Heating System Uses Natural Gas
Listing and Financial Details
- Assessor Parcel Number 1735033365
Community Details
Overview
- Association fees include ground maintenance, maintenance structure
- Towne Properties Association, Phone Number (919) 878-8787
- Southall Subdivision
Amenities
- Clubhouse
Recreation
- Tennis Courts
- Community Pool
Map
Home Values in the Area
Average Home Value in this Area
Tax History
| Year | Tax Paid | Tax Assessment Tax Assessment Total Assessment is a certain percentage of the fair market value that is determined by local assessors to be the total taxable value of land and additions on the property. | Land | Improvement |
|---|---|---|---|---|
| 2025 | $3,410 | $388,736 | $85,000 | $303,736 |
| 2024 | $3,396 | $388,736 | $85,000 | $303,736 |
| 2023 | $2,546 | $231,770 | $45,000 | $186,770 |
| 2022 | $2,367 | $231,770 | $45,000 | $186,770 |
| 2021 | $2,275 | $231,770 | $45,000 | $186,770 |
| 2020 | $2,234 | $231,770 | $45,000 | $186,770 |
| 2019 | $1,904 | $162,605 | $28,500 | $134,105 |
| 2018 | $1,797 | $162,605 | $28,500 | $134,105 |
| 2017 | $1,712 | $172,105 | $38,000 | $134,105 |
| 2016 | $1,773 | $172,105 | $38,000 | $134,105 |
| 2015 | $1,805 | $172,360 | $38,000 | $134,360 |
| 2014 | $1,712 | $172,360 | $38,000 | $134,360 |
Property History
| Date | Event | Price | List to Sale | Price per Sq Ft | Prior Sale |
|---|---|---|---|---|---|
| 11/05/2025 11/05/25 | Price Changed | $362,000 | -4.1% | $159 / Sq Ft | |
| 08/29/2025 08/29/25 | Price Changed | $377,500 | -0.7% | $166 / Sq Ft | |
| 06/05/2025 06/05/25 | For Sale | $380,000 | +10.1% | $167 / Sq Ft | |
| 05/31/2024 05/31/24 | Sold | $345,000 | -2.8% | $152 / Sq Ft | View Prior Sale |
| 04/17/2024 04/17/24 | Pending | -- | -- | -- | |
| 04/10/2024 04/10/24 | Price Changed | $355,000 | -2.7% | $156 / Sq Ft | |
| 04/10/2024 04/10/24 | For Sale | $364,900 | 0.0% | $160 / Sq Ft | |
| 02/17/2024 02/17/24 | Pending | -- | -- | -- | |
| 02/08/2024 02/08/24 | Price Changed | $364,900 | 0.0% | $160 / Sq Ft | |
| 02/08/2024 02/08/24 | For Sale | $364,900 | -3.7% | $160 / Sq Ft | |
| 12/16/2023 12/16/23 | Off Market | $379,000 | -- | -- | |
| 11/12/2023 11/12/23 | Price Changed | $379,000 | -2.7% | $167 / Sq Ft | |
| 10/16/2023 10/16/23 | Price Changed | $389,500 | -1.0% | $171 / Sq Ft | |
| 10/09/2023 10/09/23 | Price Changed | $393,500 | -0.5% | $173 / Sq Ft | |
| 09/28/2023 09/28/23 | For Sale | $395,500 | -- | $174 / Sq Ft |
Purchase History
| Date | Type | Sale Price | Title Company |
|---|---|---|---|
| Warranty Deed | $345,000 | None Listed On Document | |
| Special Warranty Deed | $137,500 | -- | |
| Warranty Deed | -- | -- | |
| Warranty Deed | $167,000 | -- |
Mortgage History
| Date | Status | Loan Amount | Loan Type |
|---|---|---|---|
| Open | $345,000 | New Conventional | |
| Previous Owner | $27,500 | Stand Alone Second | |
| Previous Owner | $110,000 | Fannie Mae Freddie Mac | |
| Previous Owner | $150,300 | No Value Available |
Source: Doorify MLS
MLS Number: 10098943
APN: 1735.13-03-3365-000
- 2704 Rockbridge Ct
- 4412 Birmingham Way
- 5121 Amberfield Way
- 2761 Andover Glen Rd
- 2907 Andover Glen Rd
- 2848 Roundleaf Ct
- 4109 Stonewall Dr
- 3748 Charleston Park Dr
- 4948 Southern Magnolia Dr
- 3017 Barnsley Ln
- 4221 Tensity Dr
- 2037 Summer Shire Way
- 4236 Tensity Dr
- 4608 Mowbray Dr
- 4325 Standing Rock Way
- 3845 Marsh Creek Rd
- 4912 Fly Way Dr
- 4544 Dilford Dr
- 2044 Muirfield Village Way
- 2100 Laurel Valley Way
- 3040 Bethwicke Ct
- 5125 Casland Dr
- 2536 Laurel Valley Way
- 4004 Flat Sedge Ln
- 4923 Southern Magnolia Dr
- 2920 Roundleaf Ct
- 4232 Palafox Ct
- 4225 Tensity Dr
- 3824 Poulnot Ct
- 2304 Charny Dr
- 4300 Mantua Way
- 2021 Shadow Creek Dr
- 4112 Toccopola St
- 4612 Thorn Leaf Ct
- 4504 Bartholomew Cir
- 4000-4061 Northstone Dr
- 3520 Pinetree Grove Ln
- 3520 Pinetree Grove Ln Unit B1
- 3520 Pinetree Grove Ln Unit 6-303
- 3520 Pinetree Grove Ln Unit A1
