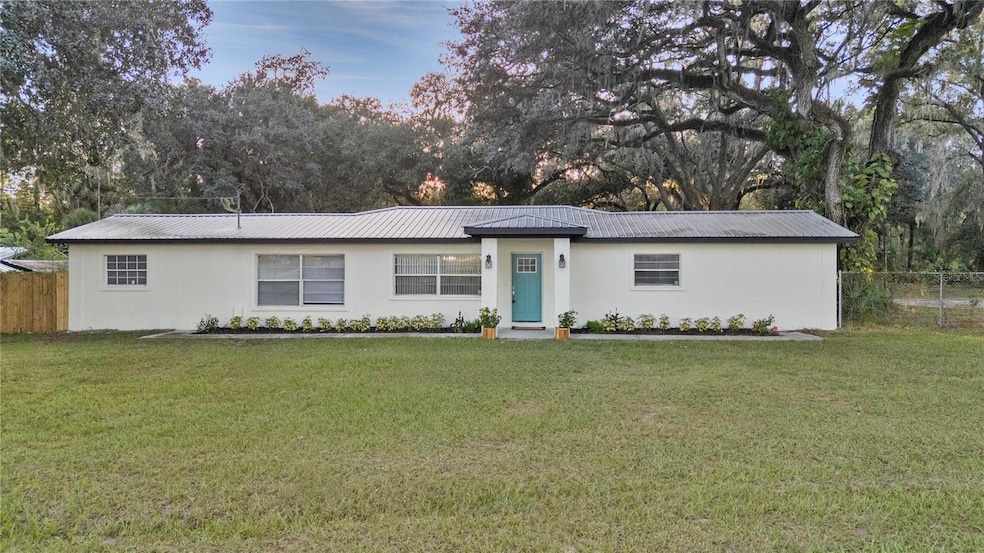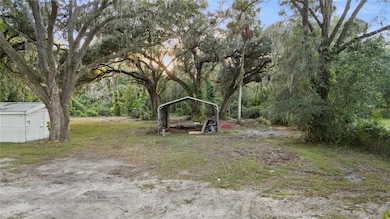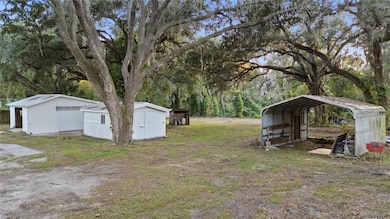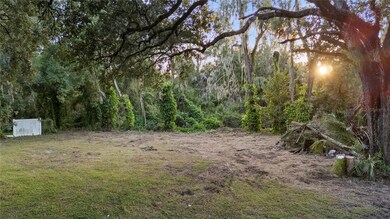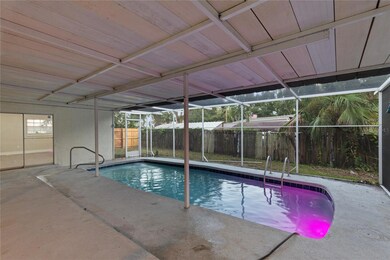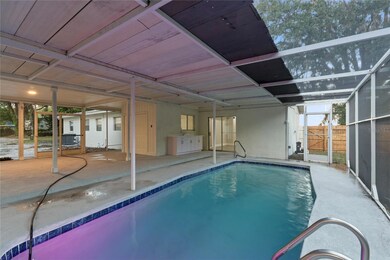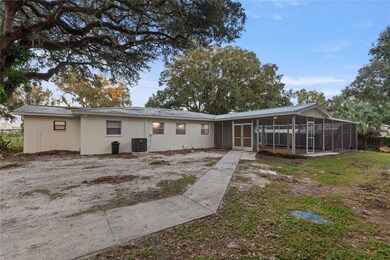4905 Nesmith Rd Plant City, FL 33567
Highlights
- 100 Feet of Creek Waterfront
- Gunite Pool
- Creek or Stream View
- Durant High School Rated A-
- Open Floorplan
- Freestanding Bathtub
About This Home
One or more photo(s) has been virtually staged. One or more photo(s) has been virtually staged. Completely Remodeled Country Retreat on 5 Acres with Pool & Creek. Welcome to your dream oasis! Nestled on 5 serene acres with no HOA, this beautifully remodeled home offers the perfect blend of modern luxury and peaceful country living. Step inside to discover brand-new luxury plank flooring throughout, fresh interior and exterior paint, and updated lighting that enhances every room. You will absolutely love the 4th bedroom/bonus room with shiplap vaulted ceilings with a sliding door to the pool/patio area. It’s a beautiful room with lots of possibilities. The heart of the home is a stunning new kitchen featuring quartz countertops, sleek stainless-steel appliances, custom cabinetry, and stylish backsplash. The spacious master suite boasts a spa-like bathroom with a standalone soaking tub, a glass-enclosed step-in shower, and a double vanity. Enjoy year-round outdoor living with a resurfaced pool, new pump, timer, and filter, plus a covered patio and a fully equipped outdoor kitchen with a built-in sink—ideal for entertaining. The property also includes a carport, oversized garage, and a storage shed for all your toys and tools. Boat storage, RV parking, and farm animals are all welcome. There are 2 nice parks and a bike ride's distance away for nice afternoons. Don’t miss this rare opportunity to RENT a private slice of paradise just minutes from town!
Listing Agent
HOME RENTAL FLORIDA Brokerage Phone: 813-365-3370 License #3441818 Listed on: 11/18/2025
Home Details
Home Type
- Single Family
Est. Annual Taxes
- $2,743
Year Built
- Built in 1960
Lot Details
- 4.99 Acre Lot
- 100 Feet of Creek Waterfront
- East Facing Home
Parking
- 1 Car Garage
- 4 Carport Spaces
Interior Spaces
- 1,588 Sq Ft Home
- 1-Story Property
- Open Floorplan
- Vaulted Ceiling
- Blinds
- Family Room Off Kitchen
- Living Room
- Creek or Stream Views
- Laundry Room
Kitchen
- Convection Oven
- Microwave
- Dishwasher
Flooring
- Ceramic Tile
- Luxury Vinyl Tile
Bedrooms and Bathrooms
- 4 Bedrooms
- 2 Full Bathrooms
- Freestanding Bathtub
- Soaking Tub
Outdoor Features
- Gunite Pool
- Outdoor Storage
Schools
- Springhead Elementary School
Utilities
- Central Heating and Cooling System
- Well
- Septic Tank
- Cable TV Available
Listing and Financial Details
- Residential Lease
- Property Available on 11/18/25
- Tenant pays for cleaning fee, re-key fee
- The owner pays for sewer, taxes, trash collection, water
- $50 Application Fee
- No Minimum Lease Term
- Assessor Parcel Number U-23-29-22-ZZZ-000005-04190.0
Community Details
Overview
- No Home Owners Association
- Unplatted Subdivision
Pet Policy
- Pet Size Limit
- Pet Deposit $250
- $250 Pet Fee
- Dogs and Cats Allowed
- Breed Restrictions
- Medium pets allowed
Map
Source: Stellar MLS
MLS Number: TB8449459
APN: U-23-29-22-ZZZ-000005-04190.0
- 5104 Nesmith Rd
- 4609 Horton Rd
- 0 Willie White Ln
- 4707 Horton Rd
- 5109 Horton Rd
- 4329 Windmill Pointe Dr
- 6625 S County Line Rd
- 4106 Old Mulberry Rd
- 3811 Old Mulberry Rd
- 5601 Horton Rd
- 3713 Old Mulberry Rd
- 2806 E 60 Hwy A Hwy
- 6916 Coronet Rd
- 2631 E Trapnell Rd
- 2011 Florida 60
- 6721 Coronet Rd
- 1552 Avondale Ridge Dr
- 2203 Holloman Rd
- 2401 E Trapnell Rd
- 6227 Springwoods Ln
- 3403 S County Line Rd
- 3113 S Wiggins Rd
- 4550 Ewell Rd
- 2210 Tomberlin Grove Ln
- 4867 Cranberry Way
- 4548 White Marble Ct
- 4855 Cranberry Way
- 6092 Dolostone Dr
- 4208 Ridge Rd
- 3014 N Pineway Dr
- 5723 Keaton Springs Dr Unit Darling Suite
- 4853 Hickory Stream Ln
- 4320 Stoney River Dr
- 5687 Keaton Springs Dr
- 4338 Tokose Place
- 5531 Arlington River Dr
- 5654 Alexander Springs Place
- 4172 Red Fern Ln
- 3831 Spruce Creek Dr
- 3883 White Ibis Rd
