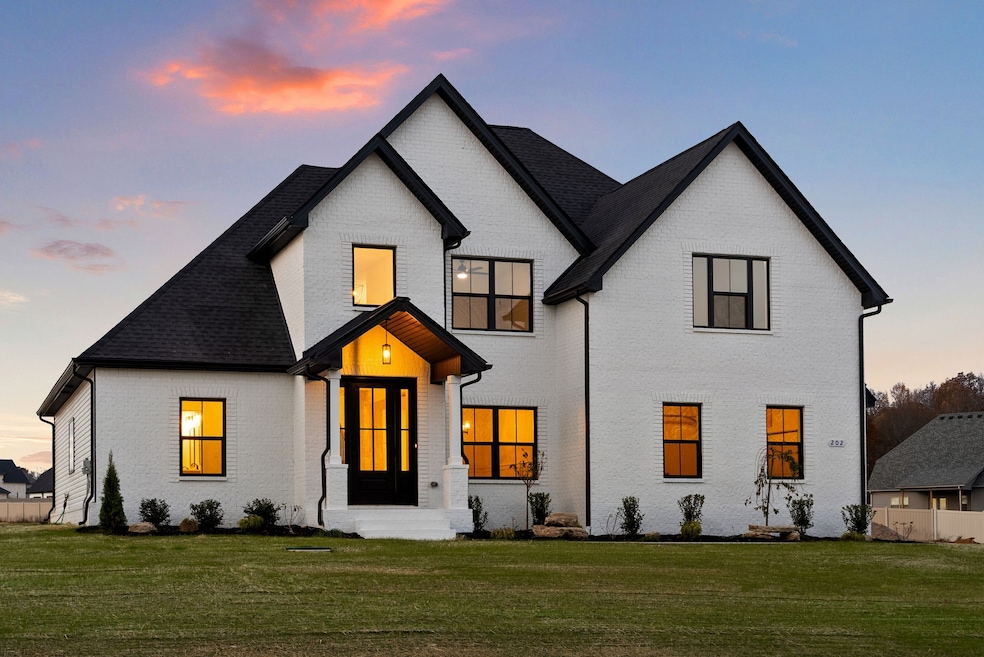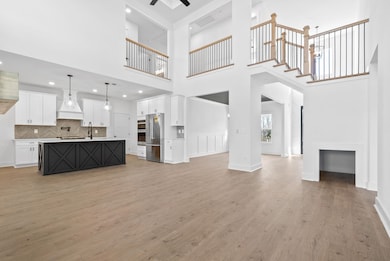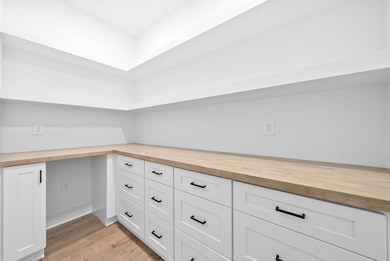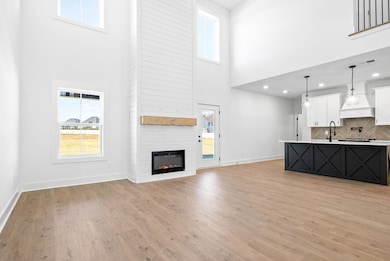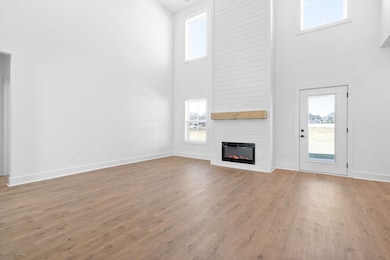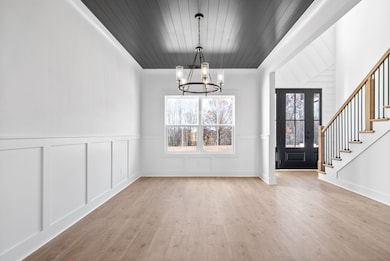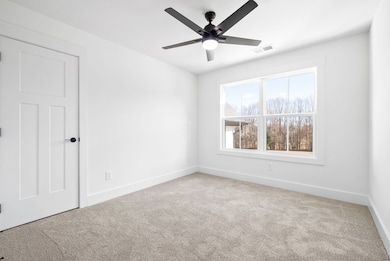4905 Royal View Way Clarksville, TN 37040
Estimated payment $3,231/month
Highlights
- Open Floorplan
- High Ceiling
- Covered Patio or Porch
- Rossview Middle School Rated A-
- No HOA
- Eat-In Kitchen
About This Home
Introducing the STELLA Floor Plan exclusively offered by Rockwood Homes! With over an acres lot, this home is perfectly situated in Wofford Estates - From the moment you step into the elegant entry foyer, you’ll feel right at home - The formal dining room greets you with style, setting the tone for the quality and sophistication throughout - The primary suite is a luxurious retreat, featuring a spacious layout and spa-like en-suite with a double-sink vanity, a large tiled shower, a separate soaking tub, and a private water closet - The large walk-in custom closet provides ample storage and organization - The open-concept living and kitchen area is designed for both comfort and entertaining - The kitchen boasts an island with bar seating, soft-close cabinets, stainless steel appliances, and a massive pantry to meet all your storage needs - Upstairs, you’ll find three oversized bedrooms, a full bathroom, and a versatile bonus room, perfect for a playroom, office, or media space!
Listing Agent
Tennessee's Elite at BHHS PenFed Realty Brokerage Phone: 9314361546 License #213460,312715 Listed on: 10/30/2025

Home Details
Home Type
- Single Family
Est. Annual Taxes
- $399
Year Built
- 2026
Parking
- 2 Car Garage
- Side Facing Garage
- Garage Door Opener
Home Design
- Brick Exterior Construction
- Shingle Roof
- Vinyl Siding
Interior Spaces
- 2,444 Sq Ft Home
- Property has 2 Levels
- Open Floorplan
- High Ceiling
- Ceiling Fan
- Entrance Foyer
- Living Room with Fireplace
- Interior Storage Closet
- Washer and Electric Dryer Hookup
- Fire and Smoke Detector
Kitchen
- Eat-In Kitchen
- Microwave
- Dishwasher
Flooring
- Carpet
- Laminate
- Tile
Bedrooms and Bathrooms
- 4 Bedrooms | 1 Main Level Bedroom
- Double Vanity
- Soaking Tub
Schools
- Oakland Elementary School
- Kirkwood Middle School
- Kirkwood High School
Utilities
- Central Heating and Cooling System
- Septic Tank
- High Speed Internet
- Satellite Dish
- Cable TV Available
Additional Features
- Covered Patio or Porch
- 1.11 Acre Lot
Community Details
- No Home Owners Association
- Wofford Estates Subdivision
Listing and Financial Details
- Tax Lot 74
- Assessor Parcel Number 063010L A 07400 00001010L
Map
Home Values in the Area
Average Home Value in this Area
Property History
| Date | Event | Price | List to Sale | Price per Sq Ft |
|---|---|---|---|---|
| 10/30/2025 10/30/25 | For Sale | $609,900 | -- | $250 / Sq Ft |
Source: Realtracs
MLS Number: 3035737
- 4940 Royal View Way
- 4950 Royal View Way
- 4908 Royal View Way
- 2114 Chivalry Way
- 2108 Chivalry Way
- 56 Wofford Estates
- 4954 Royal View Way
- 2113 Chivalry Way
- 81 Wofford Estates
- 2101 Chivalry Way
- 4992 Royal View Way
- 9 Wofford Estates
- 5022 Royal View Way
- 8 Wofford Estates
- 350 Port Royal Rd
- 420 Port Royal Rd
- 62 Wofford Estates
- 67 Wofford Estates
- 270 Shadybrook Ln
- 0 Arkadelphia Rd
- 514 Edlin St Unit D
- 121 Mimms St
- 1592 Charles Bell Rd
- 2934 Dunlop Ln
- 245 John Duke Tyler Blvd
- 3000 Dalton Smith Ct
- 323 Bluebriar Trace
- 1331 Juniper Pass
- 667 Fox Hound Dr
- 677 Fox Hound Dr
- 3745 Fox Hole Dr
- 3809 Suiter Rd
- 163 Melbourne Dr
- 1611 Railton Ct Unit G
- 1611 Railton Ct Unit E
- 3783 Suiter Rd
- 1608 Railton Ct Unit C
- 117 Melbourne Dr Unit E
- 121 Melbourne Dr Unit G
- 133 Melbourne Dr
