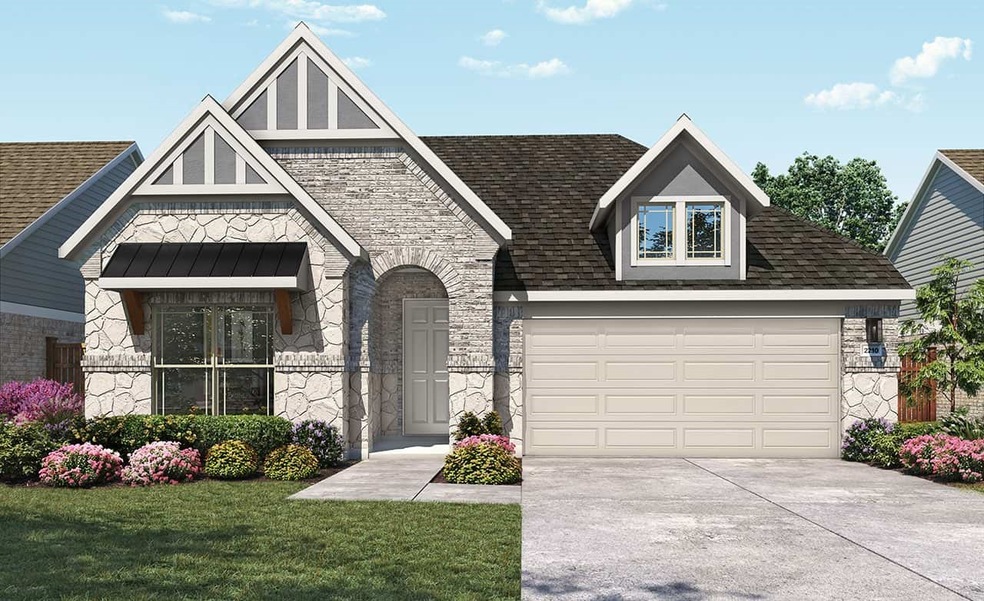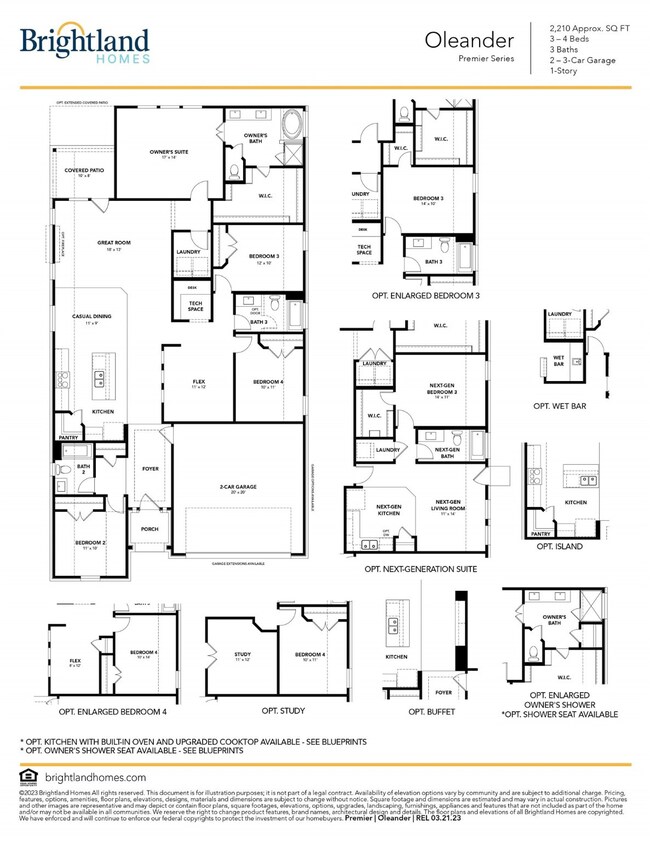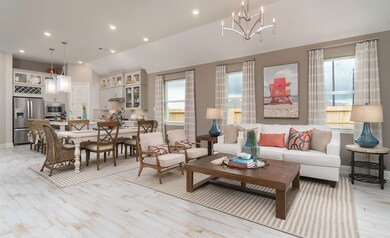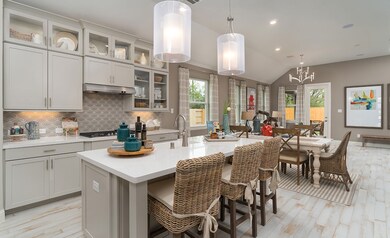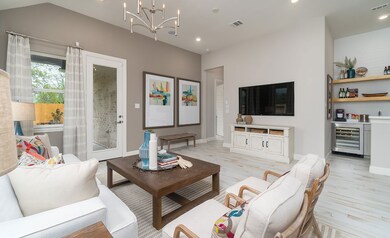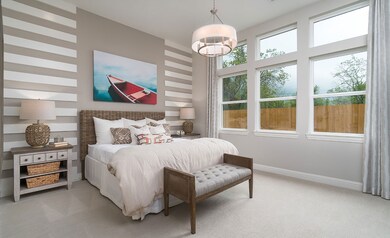
4905 Stoney Way Ln League City, TX 77573
Coastal Point NeighborhoodHighlights
- Under Construction
- Home Energy Rating Service (HERS) Rated Property
- Traditional Architecture
- Sandra Mossman Elementary School Rated A
- Deck
- Wood Flooring
About This Home
As of June 2025Enjoy coastal living at its finest at Coastal Point community. This master-planned oasis offers a staycation lifestyle with walking trails and parks, a picturesque pond, and a resort-style pool. This Oleander floor plan was our model and has so much to offer! This home has all bedrooms located on the first floor! This open concept home boasts high ceilings and lots of storage space. The kitchen is sure to please with granite countertops, espresso cabinets & wood flooring in all main areas. You will fall in love with the primary bedroom's walk-in closet soaking tub, walk-in shower with shower seat & dual vanities! Three spacious secondary bedrooms, a full bath & a spacious game room! Enjoy the outdoors under the extended covered patio, full sod & sprinkler system.
Last Agent to Sell the Property
BrightLand Homes Brokerage License #0524758 Listed on: 11/13/2023

Last Buyer's Agent
Nonmls
Houston Association of REALTORS
Home Details
Home Type
- Single Family
Est. Annual Taxes
- $10,695
Year Built
- Built in 2020 | Under Construction
Lot Details
- 6,000 Sq Ft Lot
- Lot Dimensions are 50x120
- Northwest Facing Home
- Back Yard Fenced
- Sprinkler System
HOA Fees
- $83 Monthly HOA Fees
Parking
- 2 Car Attached Garage
Home Design
- Traditional Architecture
- Brick Exterior Construction
- Slab Foundation
- Composition Roof
- Wood Siding
- Cement Siding
Interior Spaces
- 2,236 Sq Ft Home
- 1-Story Property
- High Ceiling
- Ceiling Fan
- Insulated Doors
- Formal Entry
- Family Room Off Kitchen
- Breakfast Room
- Combination Kitchen and Dining Room
- Home Office
- Game Room
- Utility Room
- Washer and Electric Dryer Hookup
- Fire and Smoke Detector
Kitchen
- Walk-In Pantry
- Electric Oven
- Gas Cooktop
- Microwave
- Dishwasher
- Kitchen Island
- Granite Countertops
- Disposal
Flooring
- Wood
- Carpet
- Tile
Bedrooms and Bathrooms
- 4 Bedrooms
- 3 Full Bathrooms
- Double Vanity
- Soaking Tub
- Bathtub with Shower
- Separate Shower
Eco-Friendly Details
- Home Energy Rating Service (HERS) Rated Property
- ENERGY STAR Qualified Appliances
- Energy-Efficient Windows with Low Emissivity
- Energy-Efficient Exposure or Shade
- Energy-Efficient HVAC
- Energy-Efficient Lighting
- Energy-Efficient Insulation
- Energy-Efficient Doors
- Energy-Efficient Thermostat
- Ventilation
Outdoor Features
- Deck
- Covered patio or porch
Schools
- Sandra Mossman Elementary School
- Bayside Intermediate School
- Clear Falls High School
Utilities
- Central Heating and Cooling System
- Heating System Uses Gas
- Programmable Thermostat
Community Details
Overview
- Lead Association Management Association, Phone Number (281) 857-6027
- Built by Brightland Homes
- Coastal Point Subdivision
Recreation
- Community Pool
Ownership History
Purchase Details
Home Financials for this Owner
Home Financials are based on the most recent Mortgage that was taken out on this home.Purchase Details
Home Financials for this Owner
Home Financials are based on the most recent Mortgage that was taken out on this home.Similar Homes in the area
Home Values in the Area
Average Home Value in this Area
Purchase History
| Date | Type | Sale Price | Title Company |
|---|---|---|---|
| Warranty Deed | -- | Great American Title | |
| Deed | -- | Brightland Title |
Mortgage History
| Date | Status | Loan Amount | Loan Type |
|---|---|---|---|
| Previous Owner | $403,741 | New Conventional |
Property History
| Date | Event | Price | Change | Sq Ft Price |
|---|---|---|---|---|
| 06/27/2025 06/27/25 | Sold | -- | -- | -- |
| 06/09/2025 06/09/25 | Pending | -- | -- | -- |
| 05/15/2025 05/15/25 | Price Changed | $489,000 | -2.0% | $219 / Sq Ft |
| 04/25/2025 04/25/25 | For Sale | $499,000 | +1.8% | $223 / Sq Ft |
| 07/31/2024 07/31/24 | Sold | -- | -- | -- |
| 11/15/2023 11/15/23 | Off Market | -- | -- | -- |
| 11/13/2023 11/13/23 | For Sale | $489,990 | -- | $219 / Sq Ft |
Tax History Compared to Growth
Tax History
| Year | Tax Paid | Tax Assessment Tax Assessment Total Assessment is a certain percentage of the fair market value that is determined by local assessors to be the total taxable value of land and additions on the property. | Land | Improvement |
|---|---|---|---|---|
| 2024 | $10,695 | $445,340 | $71,480 | $373,860 |
| 2023 | $10,695 | $480,710 | $71,480 | $409,230 |
| 2022 | $11,505 | $425,151 | $57,290 | $367,861 |
| 2021 | $11,588 | $373,000 | $57,290 | $315,710 |
| 2020 | $7,068 | $215,830 | $57,290 | $158,540 |
Agents Affiliated with this Home
-
Natasha Valasek

Seller's Agent in 2025
Natasha Valasek
Real Broker, LLC
(832) 860-3064
1 in this area
68 Total Sales
-
Christi Harvey

Buyer's Agent in 2025
Christi Harvey
Christi Harvey & Co.
(281) 832-3598
1 in this area
47 Total Sales
-
April Maki
A
Seller's Agent in 2024
April Maki
BrightLand Homes Brokerage
(512) 364-5196
17 in this area
3,674 Total Sales
-
N
Buyer's Agent in 2024
Nonmls
Houston Association of REALTORS
Map
Source: Houston Association of REALTORS®
MLS Number: 90269559
APN: 2689-0301-0015-000
- 2521 Brooks River Ln
- 2517 Wagtail Way Ln
- 3015 Myrtle Beach Ln
- 4926 Arbor Crest Ln
- 4831 Dove Cove Ln
- 4947 Arbor Crest Ln
- 2424 Santiago Ln
- 4806 Belwick Place Ln
- 4815 Wagtail Way Ln
- 4802 Wagtail Way Ln
- 2433 Pamplona Ln
- 4711 Salinas Ln
- 4820 Isla Canela Ln
- 4823 Isla Canela Ln
- 2727 Sellers Island Dr
- 2451 Porto Way
- 2815 Sellers Island Dr
- 2420 Malaga Ln
- 2823 Sellers Island Dr
- 2909 Sellers Island Dr
