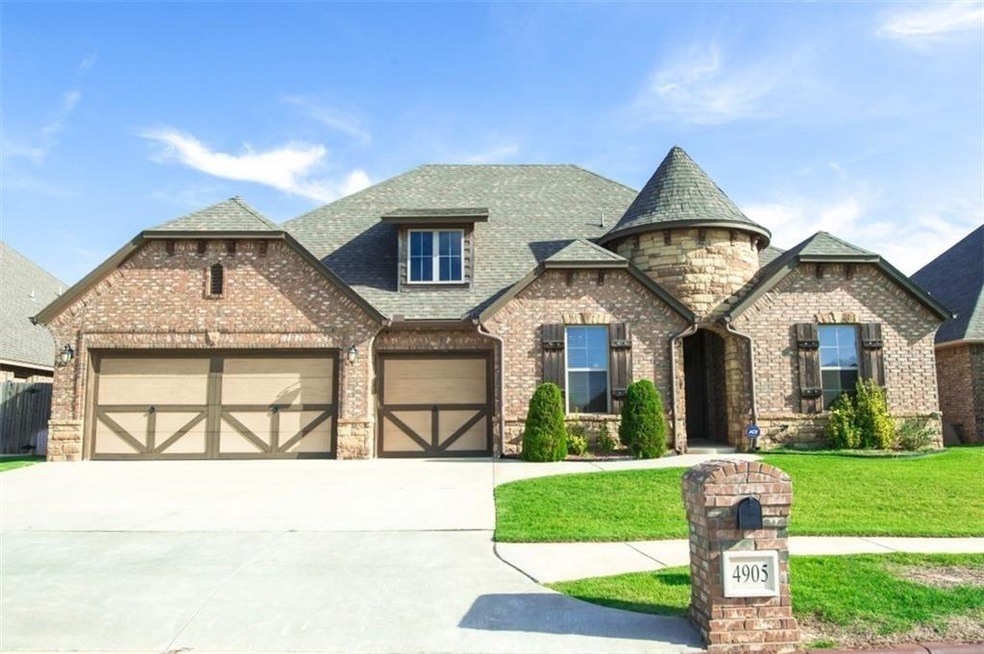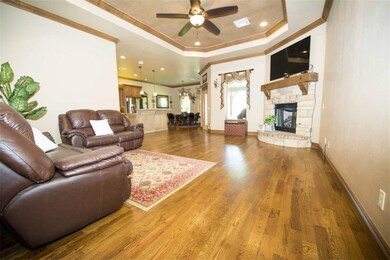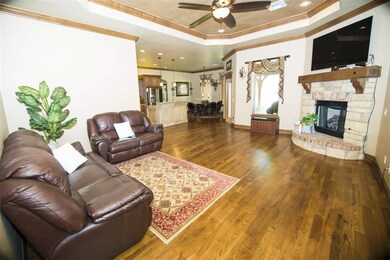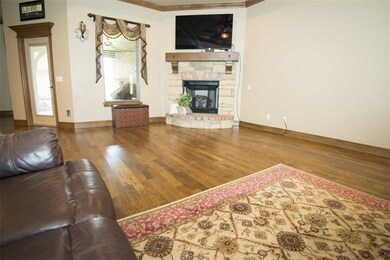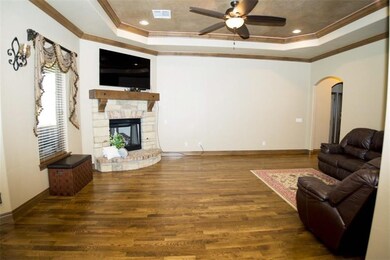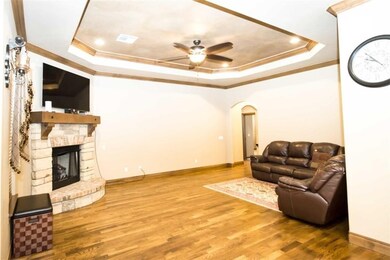
4905 SW 130th St Oklahoma City, OK 73173
South Oklahoma City NeighborhoodEstimated Value: $376,728 - $400,000
Highlights
- Traditional Architecture
- Wood Flooring
- Covered patio or porch
- South Lake Elementary School Rated A
- Whirlpool Bathtub
- 4-minute walk to Williamson Farms Clubhouse & Park
About This Home
As of April 2020This immaculately cared property boasts Quality & comfort of 4 beds, 2&1/2 baths. From the entrance leading by
stunning crown molding and dome ceiling with HARDWOOD FLOORS and stone stacked fireplace on the corner. The master suite is spacious w/ a Star shaped ceiling & jetta tub, walk-in shower & large walk-in closet that connects to the laundry room. The built in hall bench is perfect for coats & backpacks. The 4th bedroom can be an optional office w/Hardwood floors & crown molding. The kitchen features custom-built knotty alder cabinets, granite countertops, travertine tile backsplash, & stainless steel appliances. The backyard has outdoor fireplace for your entertainment and storages, PRE-WIRED GENERATOR PANEL,STORM SHELTER, FULLY GUTTERED. Gated community w/Adult only & Family pool, club house 2 ponds, w/walking trail. Centrally located near the park, schools & entertainment & major highways to Will Rogers Airport, FAA, Hospitals, TAFB, Bricktown & Oklahoma City.
Home Details
Home Type
- Single Family
Est. Annual Taxes
- $4,782
Year Built
- Built in 2013
Lot Details
- 8,612 Sq Ft Lot
- Interior Lot
HOA Fees
- $37 Monthly HOA Fees
Parking
- 3 Car Attached Garage
- Circular Driveway
Home Design
- Traditional Architecture
- Brick Exterior Construction
- Slab Foundation
- Composition Roof
Interior Spaces
- 2,263 Sq Ft Home
- 1-Story Property
- Ceiling Fan
- Gas Log Fireplace
- Window Treatments
- Laundry Room
Kitchen
- Microwave
- Dishwasher
- Disposal
Flooring
- Wood
- Carpet
- Tile
Bedrooms and Bathrooms
- 4 Bedrooms
- Whirlpool Bathtub
Outdoor Features
- Covered patio or porch
- Fire Pit
- Outdoor Storage
Schools
- South Lake Elementary School
- Brink JHS Middle School
- Westmoore High School
Utilities
- Central Heating and Cooling System
Community Details
- Association fees include gated entry, pool, rec facility
- Mandatory home owners association
Listing and Financial Details
- Legal Lot and Block 18 / 34
Ownership History
Purchase Details
Home Financials for this Owner
Home Financials are based on the most recent Mortgage that was taken out on this home.Purchase Details
Home Financials for this Owner
Home Financials are based on the most recent Mortgage that was taken out on this home.Purchase Details
Home Financials for this Owner
Home Financials are based on the most recent Mortgage that was taken out on this home.Purchase Details
Home Financials for this Owner
Home Financials are based on the most recent Mortgage that was taken out on this home.Similar Homes in the area
Home Values in the Area
Average Home Value in this Area
Purchase History
| Date | Buyer | Sale Price | Title Company |
|---|---|---|---|
| Uribe Samuel M | $290,000 | American Eagle Ttl Group Llc | |
| Lee Kyung H | -- | Stewart Abstract & Title Of | |
| Lee Kyung H | $257,500 | None Available | |
| Stone Creek Homes Ltd | $40,000 | American Eagle Title Group |
Mortgage History
| Date | Status | Borrower | Loan Amount |
|---|---|---|---|
| Open | Uribe Samuel M | $232,000 | |
| Previous Owner | Lee Kyung H | $155,000 | |
| Previous Owner | Stone Creek Homes Ltd | $215,000 |
Property History
| Date | Event | Price | Change | Sq Ft Price |
|---|---|---|---|---|
| 04/22/2020 04/22/20 | Sold | $290,000 | 0.0% | $128 / Sq Ft |
| 03/13/2020 03/13/20 | Pending | -- | -- | -- |
| 01/17/2020 01/17/20 | For Sale | $289,900 | +12.6% | $128 / Sq Ft |
| 02/14/2014 02/14/14 | Sold | $257,500 | 0.0% | $119 / Sq Ft |
| 01/14/2014 01/14/14 | Pending | -- | -- | -- |
| 11/19/2013 11/19/13 | For Sale | $257,500 | -- | $119 / Sq Ft |
Tax History Compared to Growth
Tax History
| Year | Tax Paid | Tax Assessment Tax Assessment Total Assessment is a certain percentage of the fair market value that is determined by local assessors to be the total taxable value of land and additions on the property. | Land | Improvement |
|---|---|---|---|---|
| 2024 | $4,782 | $39,283 | $4,755 | $34,528 |
| 2023 | $4,573 | $37,413 | $5,886 | $31,527 |
| 2022 | $4,413 | $35,631 | $5,015 | $30,616 |
| 2021 | $4,194 | $33,935 | $5,040 | $28,895 |
| 2020 | $3,925 | $32,631 | $5,040 | $27,591 |
| 2019 | $3,958 | $32,543 | $5,040 | $27,503 |
| 2018 | $3,918 | $31,877 | $4,800 | $27,077 |
| 2017 | $3,922 | $31,877 | $0 | $0 |
| 2016 | $3,963 | $31,877 | $4,800 | $27,077 |
| 2015 | -- | $31,877 | $4,800 | $27,077 |
| 2014 | -- | $532 | $532 | $0 |
Agents Affiliated with this Home
-
Sue Yoon

Seller's Agent in 2020
Sue Yoon
Keller Williams Green Meadow
(405) 314-8199
3 in this area
109 Total Sales
-
Salvador Trujillo

Buyer's Agent in 2020
Salvador Trujillo
Legacy Real Estate Group
(405) 213-3365
3 in this area
214 Total Sales
-
Carla Copeland

Seller's Agent in 2014
Carla Copeland
Legacy Oak Realty
(405) 923-7522
87 Total Sales
Map
Source: MLSOK
MLS Number: 896732
APN: R0167700
- 12809 Williamson Farms Blvd
- 12713 Preakness Rd
- 12613 Shenandoah Dr
- 4921 SW 120th Terrace
- 4817 SW 120th Terrace
- 3613 SW 128th St
- 3520 SW 123rd Place
- 3409 SW 123rd St
- 2 SW 134th #2 St
- 7100 SW 118th St
- 5100 SW 159th St
- 11601 Milano Rd
- 7124 SW 120th St
- 3 SW 134th #3 St
- 6224 SW 104th St
- 11708 San Sebastian Dr
- 12308 Hickory Creek Blvd
- 3130 SW 124th St
- 3110 SW 129th St
- 3340 Hermosa Ln
- 4905 SW 130th St
- 4909 SW 130th St
- 4901 SW 130th St
- 4913 SW 130th St
- 4904 SW 129th St
- 4908 SW 129th St
- 4821 SW 130th St
- 4904 SW 130th St
- 4900 SW 129th St
- 4900 SW 130th St
- 4908 SW 130th St
- 4820 SW 129th St
- 4912 SW 129th St
- 4817 SW 130th St
- 4917 SW 130th St
- 4912 SW 130th St
- 4816 SW 129th St
- 4916 SW 129th St
- 4820 SW 130th St
- 4813 SW 130th St
