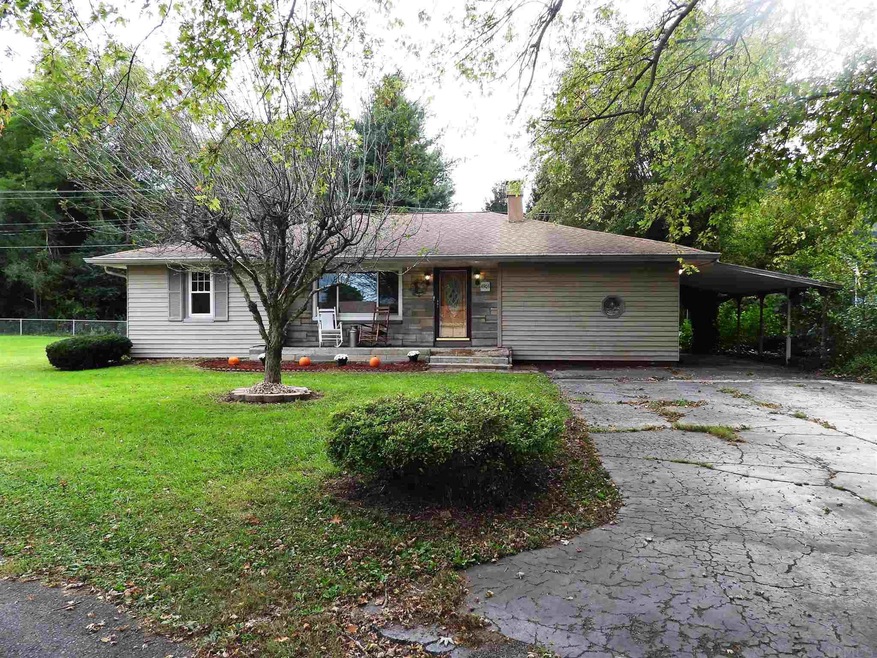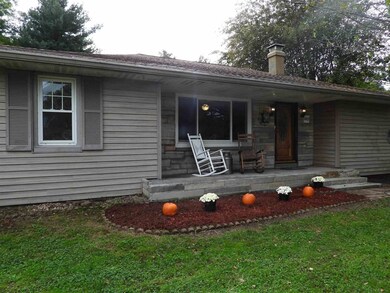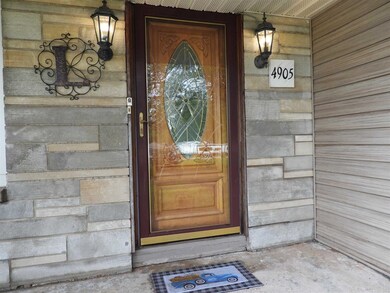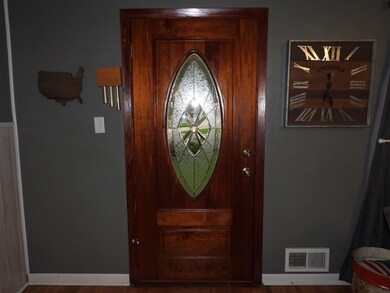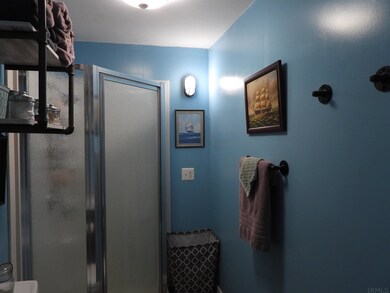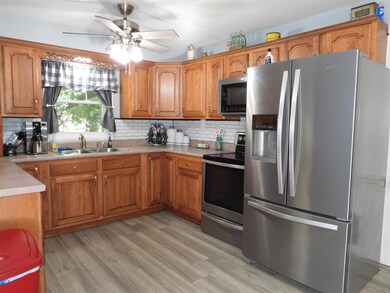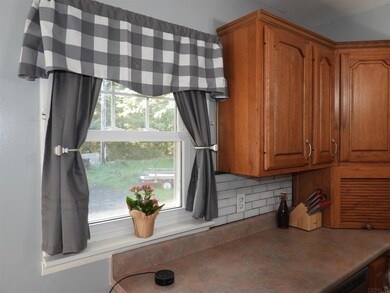
4905 W Elmview Ct Muncie, IN 47302
Highlights
- 1.5-Story Property
- 2 Car Attached Garage
- Central Air
- Wood Flooring
- Energy-Efficient Appliances
- Level Lot
About This Home
As of December 2021Don't miss out on this Charming little home located in a quiet country neighborhood! This home is locate3d outside of city limits in No Name Park and is in Daleville School District. With easy access to Highway 67, you can enjoy country living without giving up0 modern conveniences. Beautiful views of No Name Creek are within walking distance and the yard for this property is also spacious and perfect for entertaining and gardening. There is also a composting area behind the garage that will provide you with lots of nutrients for your spring garden. This three bed, two bath home has had many updates including a new Renewal of Anderson picture window installed in 12/2020, which has components that are under transferable warranty to the new owner for as long as 20 years since installation! The living room also features a cozy fireplace insert, which will keep your home nice and toasty during the winter. The entire home also features many new Hunter brand interior lights and hard wood floors in the living rooms and all of the bedrooms. All of the rooms have recently been pained and all of the bedrooms have new doors. The main bathroom has been entirely redone including a new shower, new shelving and a new vanity. The kitchen has been updated with new lighting, paint, updated hardware, a new glass backsplash (2021), new paneling , and floating laminate plank flooring. The laundry room has had the old cabinets removed and has new shelves installed. The two car garage has a workspace and has a new roof that was put on by the owner(2021) The owners are in the process of moving out and this home will be move in ready for t6he new owners. This home has been well loved over the years and is ready for you to add your own touch and make it yours!
Last Agent to Sell the Property
Jennifer Eisenhofer
Berkshire Hathaway Indiana Realty Listed on: 10/14/2021
Home Details
Home Type
- Single Family
Est. Annual Taxes
- $1,084
Year Built
- Built in 1956
Lot Details
- 0.72 Acre Lot
- Lot Dimensions are 185x200
- Rural Setting
- Level Lot
Parking
- 2 Car Attached Garage
- Driveway
Home Design
- 1.5-Story Property
- Shingle Roof
- Asphalt Roof
- Vinyl Construction Material
Interior Spaces
- 1,456 Sq Ft Home
- Wood Burning Fireplace
- Self Contained Fireplace Unit Or Insert
- Living Room with Fireplace
- Crawl Space
- Laminate Countertops
- Electric Dryer Hookup
Flooring
- Wood
- Laminate
- Ceramic Tile
Bedrooms and Bathrooms
- 3 Bedrooms
- 2 Full Bathrooms
Eco-Friendly Details
- Energy-Efficient Appliances
- Energy-Efficient HVAC
- Energy-Efficient Lighting
Schools
- Daleville Elementary And Middle School
- Daleville High School
Utilities
- Central Air
- Heat Pump System
- Heating System Uses Wood
- Private Company Owned Well
- Well
- Septic System
Listing and Financial Details
- Assessor Parcel Number 18-10-36-433-011.000-021
Ownership History
Purchase Details
Home Financials for this Owner
Home Financials are based on the most recent Mortgage that was taken out on this home.Purchase Details
Home Financials for this Owner
Home Financials are based on the most recent Mortgage that was taken out on this home.Similar Homes in Muncie, IN
Home Values in the Area
Average Home Value in this Area
Purchase History
| Date | Type | Sale Price | Title Company |
|---|---|---|---|
| Warranty Deed | -- | None Available | |
| Warranty Deed | -- | None Available |
Mortgage History
| Date | Status | Loan Amount | Loan Type |
|---|---|---|---|
| Open | $112,000 | New Conventional | |
| Previous Owner | $90,333 | FHA |
Property History
| Date | Event | Price | Change | Sq Ft Price |
|---|---|---|---|---|
| 12/17/2021 12/17/21 | Sold | $140,000 | -6.7% | $96 / Sq Ft |
| 12/06/2021 12/06/21 | Pending | -- | -- | -- |
| 11/07/2021 11/07/21 | Price Changed | $150,000 | -6.2% | $103 / Sq Ft |
| 10/29/2021 10/29/21 | Price Changed | $159,900 | -4.3% | $110 / Sq Ft |
| 10/14/2021 10/14/21 | For Sale | $167,000 | +81.5% | $115 / Sq Ft |
| 05/20/2019 05/20/19 | Sold | $92,000 | -3.1% | $63 / Sq Ft |
| 03/24/2019 03/24/19 | Pending | -- | -- | -- |
| 03/18/2019 03/18/19 | For Sale | $94,900 | -- | $65 / Sq Ft |
Tax History Compared to Growth
Tax History
| Year | Tax Paid | Tax Assessment Tax Assessment Total Assessment is a certain percentage of the fair market value that is determined by local assessors to be the total taxable value of land and additions on the property. | Land | Improvement |
|---|---|---|---|---|
| 2024 | $657 | $103,200 | $12,300 | $90,900 |
| 2023 | $742 | $103,200 | $12,300 | $90,900 |
| 2022 | $796 | $104,200 | $12,300 | $91,900 |
| 2021 | $669 | $93,100 | $10,000 | $83,100 |
| 2020 | $694 | $94,000 | $10,000 | $84,000 |
| 2019 | $546 | $94,000 | $10,000 | $84,000 |
| 2018 | $519 | $94,000 | $10,000 | $84,000 |
| 2017 | $1,909 | $93,000 | $9,800 | $83,200 |
| 2016 | $1,969 | $95,500 | $9,800 | $85,700 |
| 2014 | $1,929 | $102,900 | $9,800 | $93,100 |
| 2013 | -- | $101,900 | $9,800 | $92,100 |
Agents Affiliated with this Home
-
J
Seller's Agent in 2021
Jennifer Eisenhofer
Berkshire Hathaway Indiana Realty
-
Christy Moore
C
Buyer's Agent in 2021
Christy Moore
F.C. Tucker Muncie, REALTORS
(765) 212-2060
54 Total Sales
-
Ryan Kramer

Seller's Agent in 2019
Ryan Kramer
RE/MAX
(765) 717-2489
582 Total Sales
-
S
Buyer's Agent in 2019
Sarah White
Berkshire Hathaway Indiana Realty
Map
Source: Indiana Regional MLS
MLS Number: 202143529
APN: 18-10-36-433-011.000-021
- 5108 S Eldorado Ln
- 5200 S Bell Creek Rd
- 4200 S Delaware Dr
- 7700 S County Road 200 W
- 3908 W 31st St
- 3608 W 31st St
- 3908 W 28th St
- 3009 W 26th St Unit Muncie
- 9425 S County Road 300 W
- 6851 W County Road 550 S
- 7801 S Sun Mor Dr
- 5100 W Cornbread Rd
- 0 W Cornbread Rd
- 6910 W Cornbread Rd
- 7010 W Edgewood Dr
- 7808 W Angus Ave
- 2800 S Andrews Rd Unit lot 8
- 2880 S Andrews Rd
- 5708 W 11th St
- 5400 W Kilgore Ave
