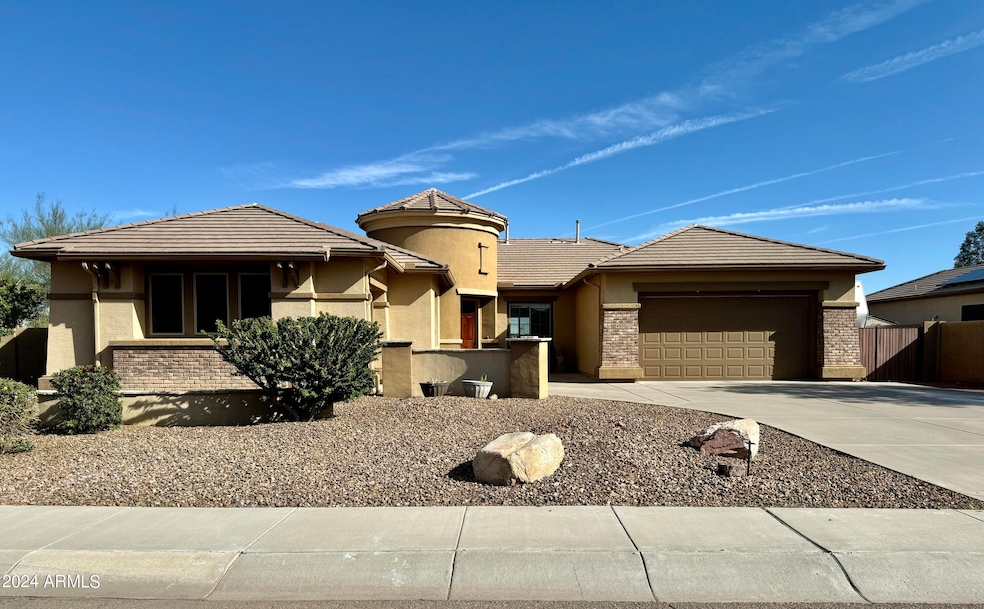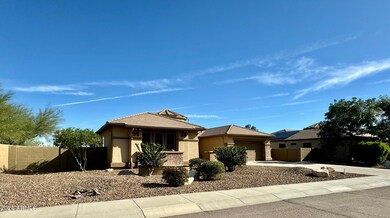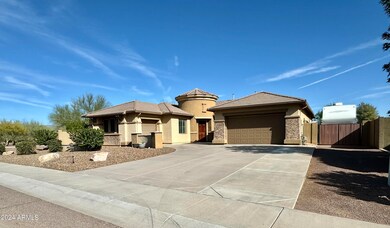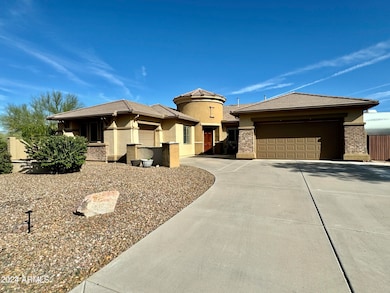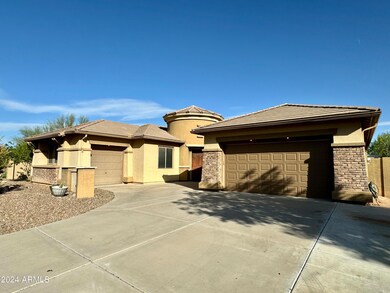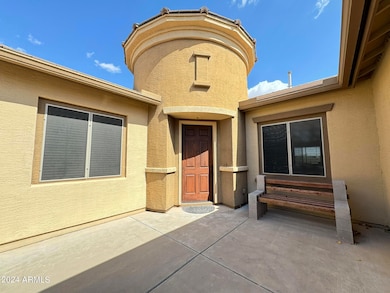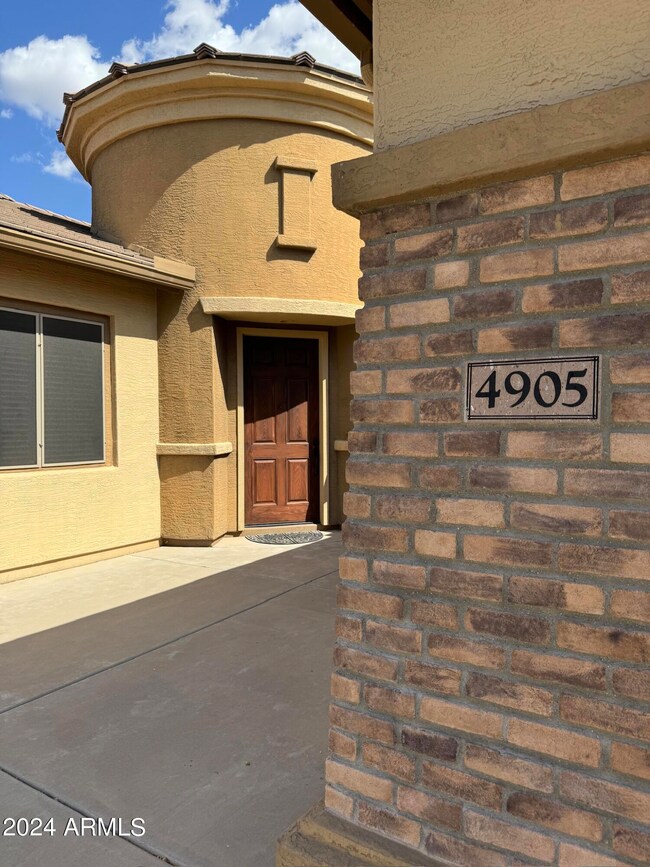4905 W Magellan Dr New River, AZ 85087
Estimated payment $4,552/month
Total Views
7,846
4
Beds
2.5
Baths
3,337
Sq Ft
$235
Price per Sq Ft
Highlights
- RV Access or Parking
- Corner Lot
- Heated Community Pool
- New River Elementary School Rated A-
- Granite Countertops
- Tennis Courts
About This Home
Beautiful Home in Arroyo Grande Subdivision with 4 Bedroom, 2.5 Bath + Office/Den, 3 car garage in North Phoenix. Home has 3337 s/f split bedroom floor plan, computer/study area by secondary bedrooms. Kitchen has contemporary white cabinets, double ovens, large island, and granite counter tops. Home sits on a corner 14,000+ s/f lot with RV Gate that allows RV and Boat parking with RV hook up and located in a cul-de-sac. Backyard backs to the desert with view fencing, a dog run, concrete pad for basketball court, large grassy area and RV parking for your toys.
Home Details
Home Type
- Single Family
Est. Annual Taxes
- $3,921
Year Built
- Built in 2007
Lot Details
- 0.33 Acre Lot
- Desert faces the front of the property
- Cul-De-Sac
- Block Wall Fence
- Corner Lot
- Front and Back Yard Sprinklers
- Sprinklers on Timer
- Grass Covered Lot
HOA Fees
- $100 Monthly HOA Fees
Parking
- 3 Car Garage
- Garage Door Opener
- RV Access or Parking
Home Design
- Wood Frame Construction
- Tile Roof
- Stucco
Interior Spaces
- 3,337 Sq Ft Home
- 1-Story Property
- Ceiling height of 9 feet or more
- Ceiling Fan
- Gas Fireplace
- Double Pane Windows
- Solar Screens
- Family Room with Fireplace
- Washer and Dryer Hookup
Kitchen
- Eat-In Kitchen
- Double Oven
- Gas Cooktop
- Built-In Microwave
- Kitchen Island
- Granite Countertops
Flooring
- Carpet
- Tile
Bedrooms and Bathrooms
- 4 Bedrooms
- Primary Bathroom is a Full Bathroom
- 2.5 Bathrooms
- Dual Vanity Sinks in Primary Bathroom
- Bathtub With Separate Shower Stall
Schools
- New River Elementary School
- Boulder Creek High School
Utilities
- Central Air
- Heating System Uses Natural Gas
- High Speed Internet
- Cable TV Available
Additional Features
- North or South Exposure
- Covered Patio or Porch
Listing and Financial Details
- Tax Lot 227
- Assessor Parcel Number 202-22-923
Community Details
Overview
- Association fees include ground maintenance
- Anthem Parkside Arro Association, Phone Number (623) 742-6020
- Built by PULTE Homes
- Anthem Unit 81B Subdivision
Amenities
- Recreation Room
Recreation
- Tennis Courts
- Community Playground
- Heated Community Pool
- Community Spa
Map
Create a Home Valuation Report for This Property
The Home Valuation Report is an in-depth analysis detailing your home's value as well as a comparison with similar homes in the area
Home Values in the Area
Average Home Value in this Area
Tax History
| Year | Tax Paid | Tax Assessment Tax Assessment Total Assessment is a certain percentage of the fair market value that is determined by local assessors to be the total taxable value of land and additions on the property. | Land | Improvement |
|---|---|---|---|---|
| 2025 | $3,981 | $44,657 | -- | -- |
| 2024 | $3,849 | $42,530 | -- | -- |
| 2023 | $3,849 | $57,230 | $11,440 | $45,790 |
| 2022 | $3,699 | $39,880 | $7,970 | $31,910 |
| 2021 | $3,814 | $38,060 | $7,610 | $30,450 |
| 2020 | $3,737 | $36,500 | $7,300 | $29,200 |
| 2019 | $3,616 | $35,550 | $7,110 | $28,440 |
| 2018 | $3,490 | $33,630 | $6,720 | $26,910 |
| 2017 | $3,370 | $32,400 | $6,480 | $25,920 |
| 2016 | $3,180 | $32,520 | $6,500 | $26,020 |
| 2015 | $2,839 | $30,860 | $6,170 | $24,690 |
Source: Public Records
Property History
| Date | Event | Price | List to Sale | Price per Sq Ft |
|---|---|---|---|---|
| 09/19/2025 09/19/25 | Price Changed | $785,000 | -1.3% | $235 / Sq Ft |
| 08/11/2025 08/11/25 | Price Changed | $795,000 | -0.6% | $238 / Sq Ft |
| 05/09/2025 05/09/25 | Price Changed | $799,900 | 0.0% | $240 / Sq Ft |
| 04/05/2025 04/05/25 | Price Changed | $800,000 | -1.2% | $240 / Sq Ft |
| 03/01/2025 03/01/25 | Price Changed | $810,000 | -1.2% | $243 / Sq Ft |
| 01/11/2025 01/11/25 | For Sale | $820,000 | -- | $246 / Sq Ft |
Source: Arizona Regional Multiple Listing Service (ARMLS)
Purchase History
| Date | Type | Sale Price | Title Company |
|---|---|---|---|
| Special Warranty Deed | $278,000 | Old Republic Title Agency | |
| Trustee Deed | $437,824 | None Available | |
| Corporate Deed | $390,000 | Sun Title Agency Co |
Source: Public Records
Mortgage History
| Date | Status | Loan Amount | Loan Type |
|---|---|---|---|
| Open | $272,964 | FHA | |
| Previous Owner | $390,000 | New Conventional |
Source: Public Records
Source: Arizona Regional Multiple Listing Service (ARMLS)
MLS Number: 6803513
APN: 202-22-923
Nearby Homes
- 4808 W Cavalry Rd
- 5009 W Magellan Dr
- 4903 W Faull Dr
- 4714 W Lapenna Dr
- 43718 N 47th Dr
- 4816 W Barko Ln
- 4423 W Magellan Dr
- 4517 W Heyerdahl Dr
- 4418 W Judson Dr Unit 2
- 4513 W Heyerdahl Dr
- 4326 W Kenai Dr
- 4407 W Faull Dr
- 4516 W Fortune Dr
- 4531 W Fortune Dr
- 4405 W Heyerdahl Dr
- 4307 W Lapenna Dr
- 4537 W Ravina Ln
- 44316 N 44th Ln
- 44022 N 43rd Dr
- 42115 N 45th Dr
- 42716 N 44th Dr
- 4326 W Kenai Dr
- 4321 W Judson Dr
- 4403 W Powell Dr
- 4413 W Heyerdahl Dr
- 4285 W Denali Ln
- 43819 N 43rd Dr
- 4159 W Kenai Dr
- 4230 W Palace Station Rd
- 43240 N Whisper Ln
- 4209 W Granite Basin Dr
- 43213 N Vista Hills Dr
- 43337 N Heavenly Way
- 3862 W Ashton Dr
- 3825 W Anthem Way
- 3817 W Ashton Dr
- 3825 W Anthem Way Unit C1
- 3825 W Anthem Way Unit A1
- 3825 W Anthem Way Unit A2
- 3825 W Anthem Way Unit B1
