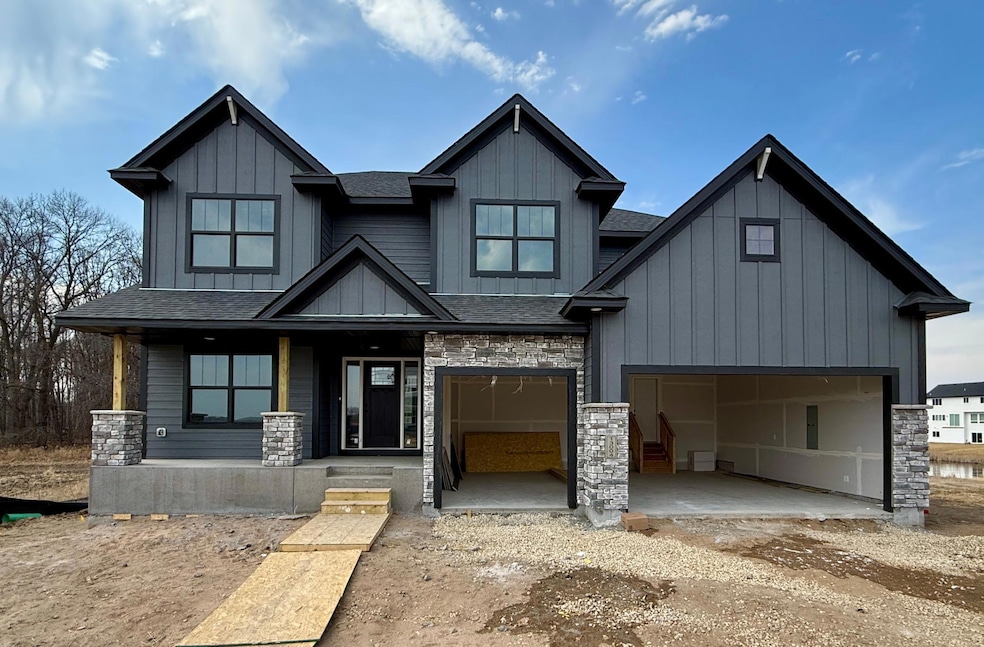4906 130th Ct NE Blaine, MN 55449
Estimated payment $4,587/month
Highlights
- New Construction
- Main Floor Primary Bedroom
- Mud Room
- Sunrise Elementary School Rated A-
- Loft
- Home Office
About This Home
Last chance to own in Mill Pond of Blaine! Our new Phoenix two story plan is under construction! Home
features a main floor bedroom and full bathroom, office/den, Family Room with cozy stone front gas
fireplace & built ins, dining room with door leading to a future deck, gourmet kitchen w/tech center &
walk in pantry, center island with breakfast bar, quartz & granite tops, built in oven, gas cooktop, mud room w/ walk-in closet and custom lockers. Upper level with 4 bedrooms & loft, 1 with private en suite 3/4 bathroom and two share a Jack & Jill Bath, amazing primary suite with large walk-in closet, private bath w/ a walk-in tile shower & soaker tub, double bowl vanity w/ granite tops & a door leading to upper level laundry room! Finished walk out lower level features a large Family Room, Bedroom and 3/4 Bath. Great location close to schools, parks, restaurants, and other entertainment. We have many home sites, plans and developments to choose from. Stop by the model and reserve your lot today and let's start building your custom dream home!
Home Details
Home Type
- Single Family
Est. Annual Taxes
- $1,096
Year Built
- New Construction
Lot Details
- 0.26 Acre Lot
- Lot Dimensions are 71x176x58x169
HOA Fees
- $17 Monthly HOA Fees
Parking
- 3 Car Attached Garage
- Garage Door Opener
Home Design
- Architectural Shingle Roof
- Vinyl Siding
Interior Spaces
- 2-Story Property
- Stone Fireplace
- Gas Fireplace
- Mud Room
- Entrance Foyer
- Family Room with Fireplace
- Dining Room
- Home Office
- Loft
Kitchen
- Walk-In Pantry
- Cooktop
- Microwave
- Dishwasher
- Stainless Steel Appliances
- Disposal
Bedrooms and Bathrooms
- 6 Bedrooms
- Primary Bedroom on Main
Laundry
- Laundry Room
- Washer and Dryer Hookup
Finished Basement
- Walk-Out Basement
- Basement Fills Entire Space Under The House
- Sump Pump
- Drain
Eco-Friendly Details
- Air Exchanger
Utilities
- Forced Air Heating and Cooling System
- Humidifier
- Vented Exhaust Fan
- 200+ Amp Service
- Gas Water Heater
Community Details
- Association fees include professional mgmt
- Mill Pond HOA, Phone Number (952) 525-3253
- Built by ETERNITY HOMES LLC
- Mill Pond Community
- Mill Pond 3Rd Add Subdivision
Listing and Financial Details
- Assessor Parcel Number 013123140039
Map
Home Values in the Area
Average Home Value in this Area
Tax History
| Year | Tax Paid | Tax Assessment Tax Assessment Total Assessment is a certain percentage of the fair market value that is determined by local assessors to be the total taxable value of land and additions on the property. | Land | Improvement |
|---|---|---|---|---|
| 2025 | $1,162 | $110,000 | $110,000 | $0 |
| 2024 | $1,096 | $108,200 | $108,200 | $0 |
| 2023 | $412 | $103,000 | $103,000 | $0 |
Property History
| Date | Event | Price | List to Sale | Price per Sq Ft |
|---|---|---|---|---|
| 09/17/2025 09/17/25 | For Sale | $849,900 | -- | $208 / Sq Ft |
Purchase History
| Date | Type | Sale Price | Title Company |
|---|---|---|---|
| Deed | $155,000 | -- | |
| Deed | $154,399 | -- |
Mortgage History
| Date | Status | Loan Amount | Loan Type |
|---|---|---|---|
| Open | $154,000 | New Conventional | |
| Previous Owner | $115,799 | New Conventional |
Source: NorthstarMLS
MLS Number: 6790410
APN: 01-31-23-14-0039
- 13014 Packard St NE
- 13077 Opal St NE
- 4789 131st Ct NE
- 4761 130th Ln NE
- 4762 131st Ct NE
- 4739 131st Ave NE
- 4730 131st Ave NE
- 4814 128th Cir NE
- 4729 131st Ave NE
- 4720 131st Ave NE
- 4825 128th Cir NE
- 13070 Marmon Ct NE
- 12800 Stutz Ct NE
- 13064 Marmon Ct NE
- Gibson Plan at Oakwood Ponds
- Riley Plan at Oakwood Ponds - Villas
- Alder Plan at Oakwood Ponds
- Aspen Plan at Oakwood Ponds
- Sutherland Plan at Oakwood Ponds
- Kenton Plan at Oakwood Ponds
- 4806 128th Cir NE
- 4817 127th Cir NE
- 13245 Kissel St NE
- 13218 Jewell St NE
- 13118 Isetta Cir NE
- 13104 Ghia Ct NE
- 4268 129th Ave NE
- 4624 141st Ln NE
- 3601 125th Ave NE
- 3195 124th Ave NE
- 3045 125th Ln NE Unit A
- 2444 120th Cir NE Unit D
- 101 Willow Pond Trail Unit 107E
- 161 Sunflower Ln
- 7152 Snow Owl Ln
- 11802 S Lake Blvd NE
- 10826 NE Austin St
- 10717 Austin St NE
- 12022 Vermillion St NE Unit B
- 2495 121st Cir NE

