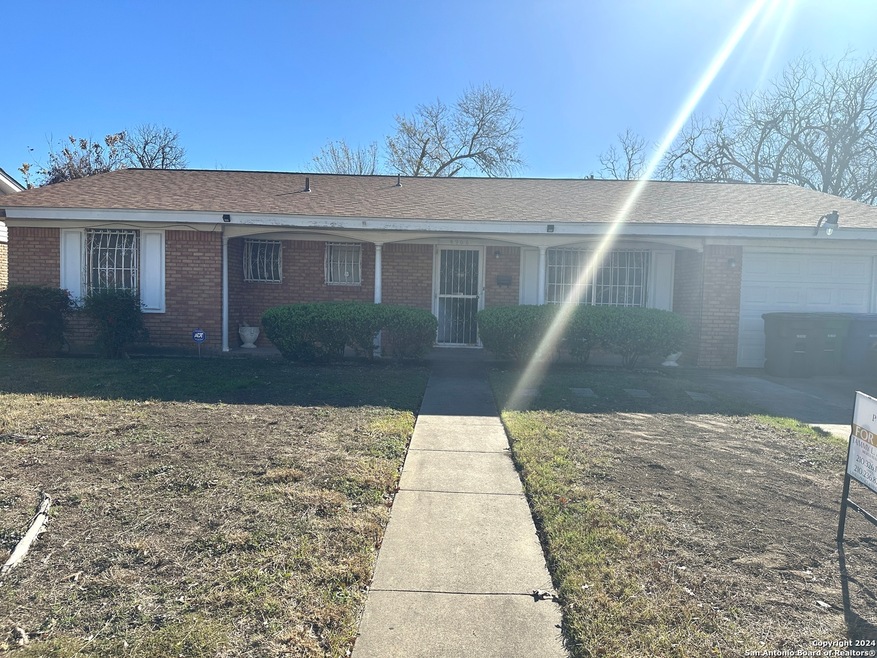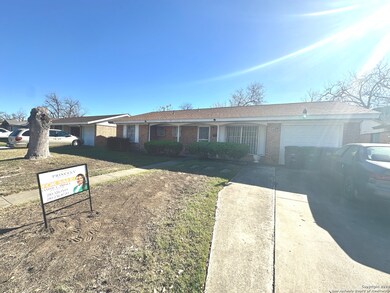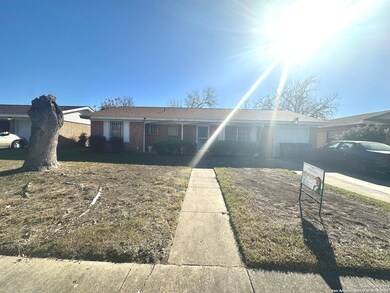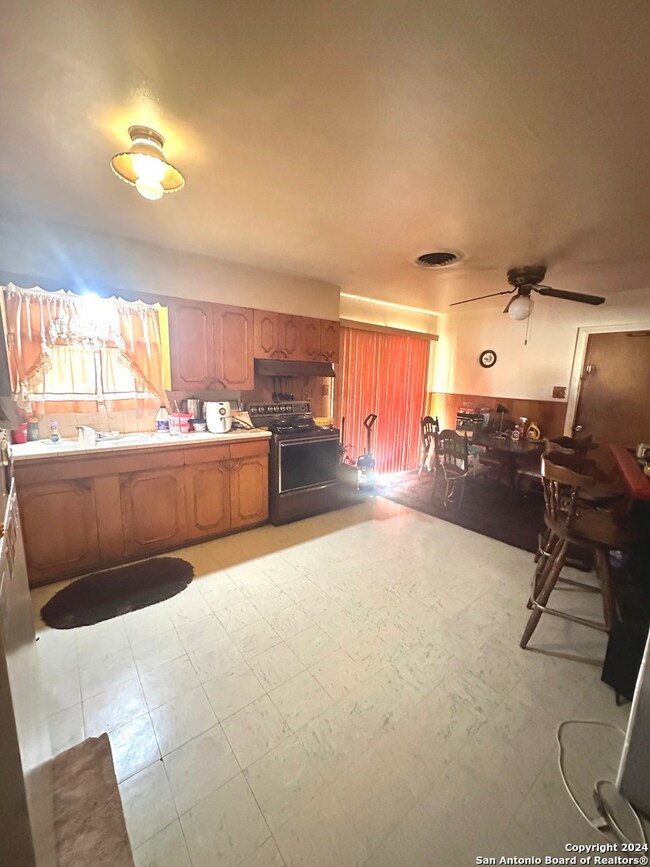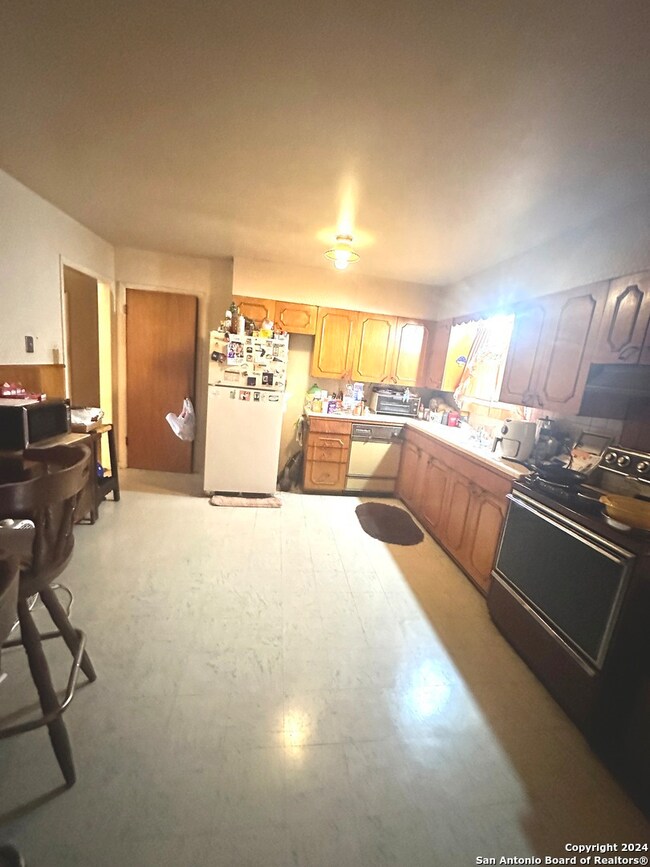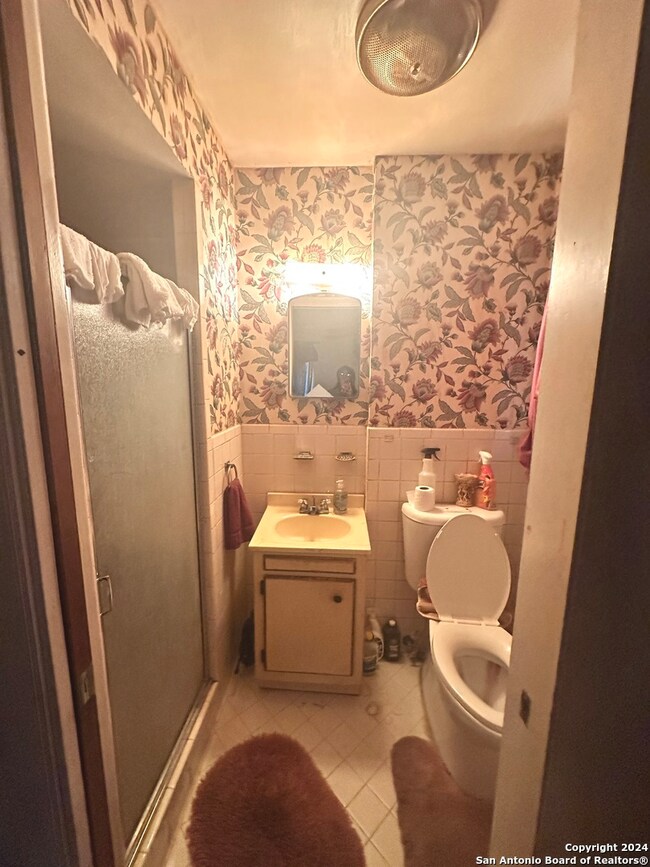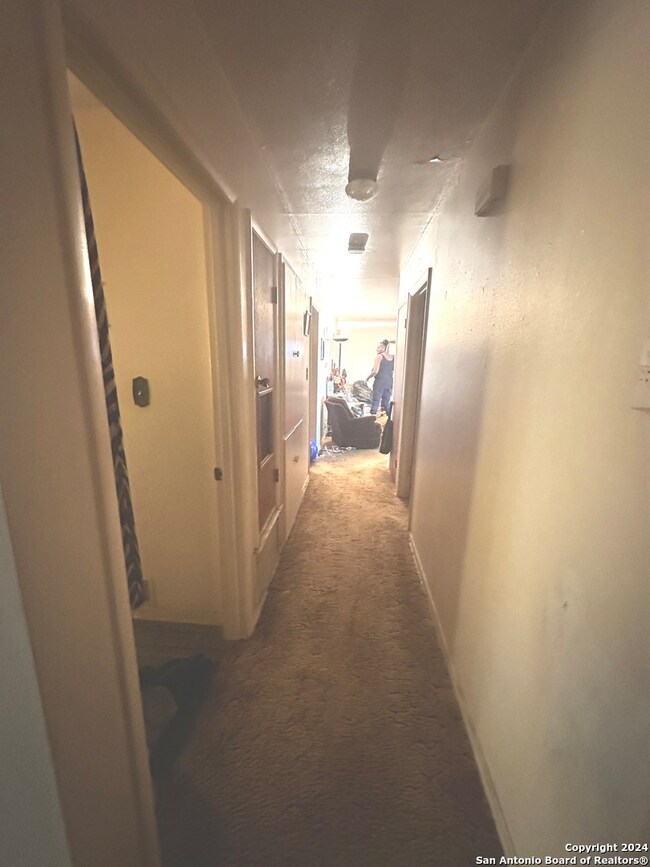
4906 Bernadine Dr San Antonio, TX 78220
East Side NeighborhoodHighlights
- Mature Trees
- Eat-In Kitchen
- Central Heating and Cooling System
- Covered patio or porch
- Park
- Ceiling Fan
About This Home
As of February 2025This 3 bedroom 2 bath is a perfect starter home. It has 4 side brick. It just needs a little TLC. This is a great home for the right investor or handy man. Close to all shopping and bus line. 20 Minutes from downtown,Ft Sam Houston, and the Pearl Historic District.
Last Agent to Sell the Property
Tammy Prince
Princely Realty Group LLC Listed on: 12/30/2024
Last Buyer's Agent
Tammy Prince
Princely Realty Group LLC Listed on: 12/30/2024
Home Details
Home Type
- Single Family
Est. Annual Taxes
- $3,836
Year Built
- Built in 1960
Lot Details
- 7,667 Sq Ft Lot
- Chain Link Fence
- Mature Trees
Parking
- 1 Car Garage
Home Design
- Brick Exterior Construction
- Slab Foundation
- Composition Roof
Interior Spaces
- 1,190 Sq Ft Home
- Property has 1 Level
- Ceiling Fan
- Washer Hookup
Kitchen
- Eat-In Kitchen
- Stove
- Dishwasher
Flooring
- Carpet
- Vinyl
Bedrooms and Bathrooms
- 3 Bedrooms
- 2 Full Bathrooms
Outdoor Features
- Covered patio or porch
Schools
- Hirsch Elementary School
- Davis Middle School
- Sam Houston High School
Utilities
- Central Heating and Cooling System
- Phone Available
- Cable TV Available
Listing and Financial Details
- Legal Lot and Block 2 / 5
- Assessor Parcel Number 131740050020
- Seller Concessions Not Offered
Community Details
Overview
- Dellcrest Subdivision
Recreation
- Park
Ownership History
Purchase Details
Home Financials for this Owner
Home Financials are based on the most recent Mortgage that was taken out on this home.Similar Homes in San Antonio, TX
Home Values in the Area
Average Home Value in this Area
Purchase History
| Date | Type | Sale Price | Title Company |
|---|---|---|---|
| Deed | -- | Alamo Title |
Mortgage History
| Date | Status | Loan Amount | Loan Type |
|---|---|---|---|
| Open | $141,400 | Credit Line Revolving | |
| Closed | $141,400 | Credit Line Revolving |
Property History
| Date | Event | Price | Change | Sq Ft Price |
|---|---|---|---|---|
| 07/11/2025 07/11/25 | For Sale | $215,000 | +53.6% | $181 / Sq Ft |
| 02/12/2025 02/12/25 | Sold | -- | -- | -- |
| 01/16/2025 01/16/25 | Pending | -- | -- | -- |
| 12/30/2024 12/30/24 | For Sale | $140,000 | -- | $118 / Sq Ft |
Tax History Compared to Growth
Tax History
| Year | Tax Paid | Tax Assessment Tax Assessment Total Assessment is a certain percentage of the fair market value that is determined by local assessors to be the total taxable value of land and additions on the property. | Land | Improvement |
|---|---|---|---|---|
| 2023 | $397 | $137,756 | $39,320 | $127,990 |
| 2022 | $3,393 | $125,233 | $31,210 | $124,090 |
| 2021 | $3,181 | $113,848 | $18,680 | $102,330 |
| 2020 | $2,933 | $103,498 | $13,660 | $94,470 |
| 2019 | $2,697 | $94,089 | $13,660 | $88,820 |
| 2018 | $2,427 | $85,535 | $12,600 | $84,200 |
| 2017 | $2,195 | $77,759 | $12,730 | $68,440 |
| 2016 | $1,995 | $70,690 | $12,730 | $57,960 |
| 2015 | $804 | $65,820 | $12,730 | $53,090 |
| 2014 | $804 | $63,320 | $0 | $0 |
Agents Affiliated with this Home
-
Y
Seller's Agent in 2025
Yesica Monrreal
Compass RE Texas, LLC - SA
-
T
Seller's Agent in 2025
Tammy Prince
Princely Realty Group LLC
Map
Source: San Antonio Board of REALTORS®
MLS Number: 1831548
APN: 13174-005-0020
- 5007 Bernadine Dr
- 4811 Hershey Dr
- 5027 Creekmoor Dr
- 1906 Odessa Dr
- 5034 Creekmoor Dr
- 5034 Hershey Dr
- 5026 Lakewood Dr
- 5039 Bayhead Dr
- 4631 Bernadine Dr
- 4623 Bernadine Dr
- 4611 Creekmoor Dr
- 257 Glenoak Dr
- 1521 S Ww White Rd
- 5277 Uecker Rd
- 4706 Debbie Dr
- 724 Holmgreen Rd
- 2431 Holly Hill Dr
- 4542 Lord Rd
- 2514 Christian Dr
- 2826 Christian Dr
