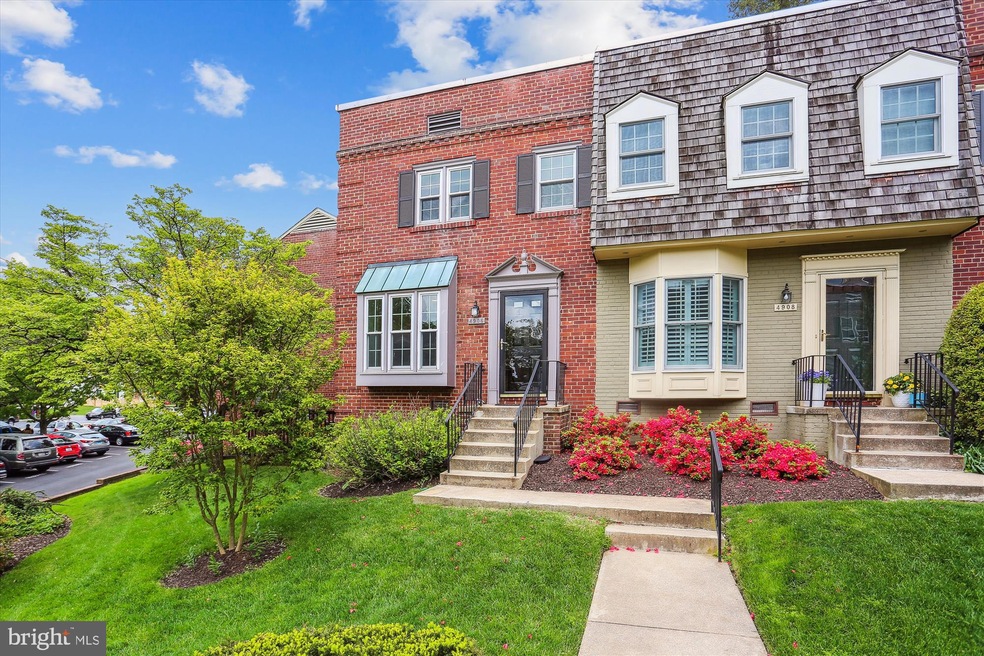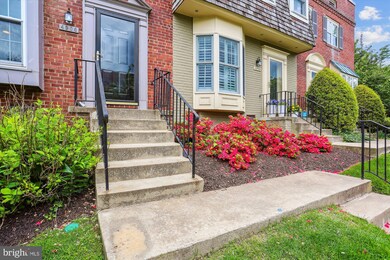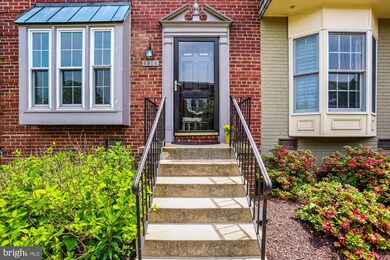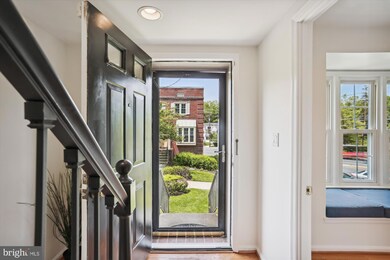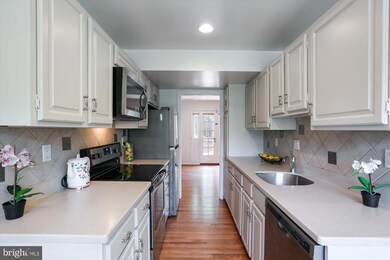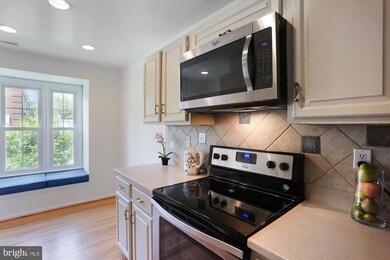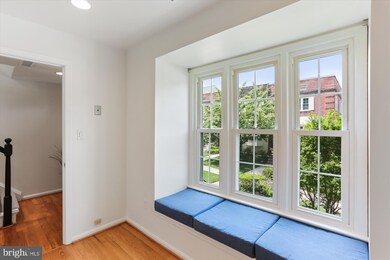
4906 Bradley Blvd Chevy Chase, MD 20815
Downtown Bethesda NeighborhoodEstimated Value: $629,000 - $699,000
Highlights
- Colonial Architecture
- Deck
- Wood Flooring
- Somerset Elementary School Rated A
- Traditional Floor Plan
- 1 Fireplace
About This Home
As of June 2023Extraordinary opportunity to live in style with a location second to none. This bright and updated two level end-unit townhouse provides fantastic space, custom built-ins, updated bathrooms, Replaced LOW-E double panel window throughout the house, refinished wood flooring, new carpet, new paint, and private outdoor space. The main level offers a light-filled table space kitchen with solid surface counters, bench seating, and stainless steel appliances, as well as an inviting living room with a fireplace flanked by custom cabinetry with granite counter top and access to a deck. The main level is complete with an updated powder room and a coat closet. Upstairs are two en-suite bedrooms, each with ceiling fans and private updated full bathrooms. The upper level includes the convenience of a laundry closet with a stackable washer and dryer. The fantastic rear deck overlooks the community courtyard!
One cannot beat this location – just steps to shopping, restaurants, Metro, the Crescent Trail, Bethesda Pool, and vibrant downtown Bethesda. This is the one you've been waiting for! This location is a Walker’s Paradise so daily errands do not require a car. Less than a half mile from the Red Line Metro with easy access to all that downtown Bethesda has to offer! This property comes with decals for two parking spaces.
Townhouse Details
Home Type
- Townhome
Est. Annual Taxes
- $6,308
Year Built
- Built in 1951
Lot Details
- 2,178
HOA Fees
- $324 Monthly HOA Fees
Home Design
- Colonial Architecture
- Brick Exterior Construction
- Slab Foundation
Interior Spaces
- 944 Sq Ft Home
- Property has 2 Levels
- Traditional Floor Plan
- Built-In Features
- Ceiling Fan
- 1 Fireplace
- Screen For Fireplace
- Replacement Windows
- Low Emissivity Windows
- Living Room
Kitchen
- Eat-In Country Kitchen
- Breakfast Area or Nook
- Electric Oven or Range
- Microwave
- Ice Maker
- Dishwasher
- Upgraded Countertops
- Disposal
Flooring
- Wood
- Carpet
Bedrooms and Bathrooms
- 2 Bedrooms
- En-Suite Primary Bedroom
- En-Suite Bathroom
Laundry
- Laundry Room
- Laundry on upper level
Home Security
Parking
- 2 Parking Spaces
- Unassigned Parking
Outdoor Features
- Deck
Schools
- Somerset Elementary School
- Westland Middle School
- Bethesda-Chevy Chase High School
Utilities
- Forced Air Heating and Cooling System
- Electric Water Heater
Listing and Financial Details
- Assessor Parcel Number 160702223441
Community Details
Overview
- Association fees include sewer, water, common area maintenance
- Kenwood Forest Subdivision, Greenwood Floorplan
Pet Policy
- No Pets Allowed
Additional Features
- Common Area
- Storm Doors
Ownership History
Purchase Details
Home Financials for this Owner
Home Financials are based on the most recent Mortgage that was taken out on this home.Purchase Details
Purchase Details
Similar Homes in Chevy Chase, MD
Home Values in the Area
Average Home Value in this Area
Purchase History
| Date | Buyer | Sale Price | Title Company |
|---|---|---|---|
| Choe Kyung A | $666,000 | First American Title | |
| Lathai Lynn | $581,151 | -- | |
| Oppel Karen | $185,000 | -- |
Mortgage History
| Date | Status | Borrower | Loan Amount |
|---|---|---|---|
| Open | Choe Kyung A | $499,500 | |
| Previous Owner | Lathai Lynn | $308,000 | |
| Previous Owner | Lathai Lynn | $316,000 | |
| Previous Owner | Lathai Lynn | $351,000 | |
| Previous Owner | Oppel Karen | $192,000 |
Property History
| Date | Event | Price | Change | Sq Ft Price |
|---|---|---|---|---|
| 06/23/2023 06/23/23 | Sold | $666,000 | 0.0% | $706 / Sq Ft |
| 05/12/2023 05/12/23 | For Sale | $665,900 | 0.0% | $705 / Sq Ft |
| 05/21/2019 05/21/19 | Rented | $3,200 | 0.0% | -- |
| 05/15/2019 05/15/19 | For Rent | $3,200 | 0.0% | -- |
| 05/14/2019 05/14/19 | Under Contract | -- | -- | -- |
| 05/14/2019 05/14/19 | Price Changed | $3,200 | +8.5% | $4 / Sq Ft |
| 05/13/2019 05/13/19 | For Rent | $2,950 | +7.3% | -- |
| 04/25/2018 04/25/18 | Rented | $2,750 | 0.0% | -- |
| 04/25/2018 04/25/18 | Under Contract | -- | -- | -- |
| 03/20/2018 03/20/18 | For Rent | $2,750 | -- | -- |
Tax History Compared to Growth
Tax History
| Year | Tax Paid | Tax Assessment Tax Assessment Total Assessment is a certain percentage of the fair market value that is determined by local assessors to be the total taxable value of land and additions on the property. | Land | Improvement |
|---|---|---|---|---|
| 2024 | $7,121 | $573,333 | $0 | $0 |
| 2023 | $3,082 | $551,667 | $0 | $0 |
| 2022 | $4,272 | $530,000 | $159,000 | $371,000 |
| 2021 | $5,556 | $530,000 | $159,000 | $371,000 |
| 2020 | $6,217 | $530,000 | $159,000 | $371,000 |
| 2019 | $12,383 | $530,000 | $159,000 | $371,000 |
| 2018 | $6,065 | $520,000 | $0 | $0 |
| 2017 | $5,370 | $510,000 | $0 | $0 |
| 2016 | -- | $500,000 | $0 | $0 |
| 2015 | $4,443 | $483,333 | $0 | $0 |
| 2014 | $4,443 | $466,667 | $0 | $0 |
Agents Affiliated with this Home
-
Ron Sitrin

Seller's Agent in 2023
Ron Sitrin
Long & Foster
(202) 321-4677
1 in this area
178 Total Sales
-
Jill Chessen

Seller Co-Listing Agent in 2023
Jill Chessen
Long & Foster
(202) 423-7418
2 in this area
29 Total Sales
-
Richard Lee

Buyer's Agent in 2023
Richard Lee
Signature Home Realty LLC
(240) 475-4541
1 in this area
49 Total Sales
-
Michael Hangemanole
M
Seller's Agent in 2019
Michael Hangemanole
Streamline Management, LLC.
-
Bonnie Butler
B
Buyer's Agent in 2018
Bonnie Butler
Long & Foster
(301) 980-6638
10 Total Sales
Map
Source: Bright MLS
MLS Number: MDMC2090884
APN: 07-02223441
- 4838 Bradley Blvd
- 4922 Bradley Blvd
- 4928 Bradley Blvd
- 4882 Chevy Chase Dr
- 6726 Hillandale Rd
- 7036 Strathmore St Unit 311
- 6729 Fairfax Rd Unit 12A & 12B
- 6656A Hillandale Rd Unit 45A
- 4720 Chevy Chase Dr Unit 204
- 4720 Chevy Chase Dr Unit 503
- 7171 Woodmont Ave Unit 206
- 7171 Woodmont Ave Unit 205
- 6630 Hillandale Rd
- 7111 Woodmont Ave Unit 316
- 7111 Woodmont Ave Unit 108
- 7111 Woodmont Ave Unit 107
- 7111 Woodmont Ave Unit 701
- 6820 Wisconsin Ave Unit 2009
- 6820 Wisconsin Ave Unit 8001
- 4821 Chevy Chase Blvd
- 6717 Hillandale Rd
- 4906 Bradley Blvd
- 4839 Chevy Chase Dr Unit 176
- 4837 Chevy Chase Dr
- 4835 Chevy Chase Dr
- 4843 Chevy Chase Dr
- 4833 Chevy Chase Dr
- 4831 Chevy Chase Dr
- 4845 Chevy Chase Dr
- 4829 Chevy Chase Dr
- 4827 Chevy Chase Dr
- 4916 Bradley Blvd
- 4918 Bradley Blvd
- 4920 Bradley Blvd
- 4849 Chevy Chase Dr
- 4825 Chevy Chase Dr
- 4840 Bradley Blvd
- 4914 Bradley Blvd
- 4836 Bradley Blvd
- 4851 Chevy Chase Dr
