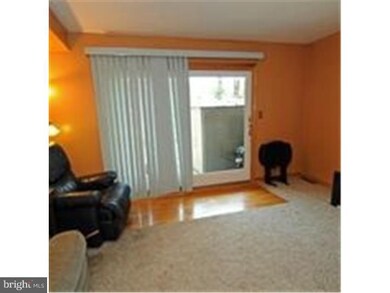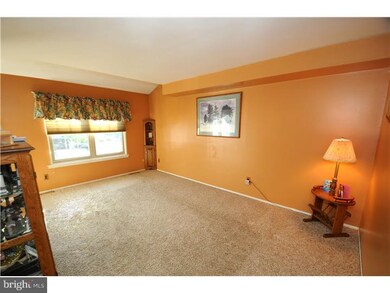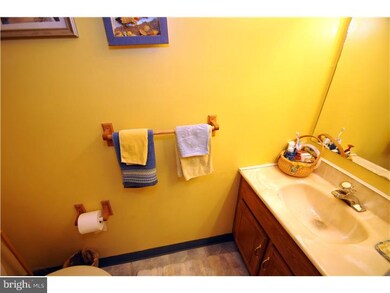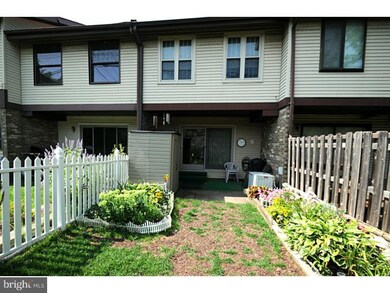
4906 Catamaran Ct Wilmington, DE 19808
Pike Creek NeighborhoodHighlights
- Breakfast Area or Nook
- Living Room
- Forced Air Heating and Cooling System
- Linden Hill Elementary School Rated A
- En-Suite Primary Bedroom
- Dining Room
About This Home
As of August 2023Seller Says Make an Offer! All Reasonable Offers Will Be Considered. Why Rent When You Can Own Your Own Home? Nestled In The Quiet Community Of Mermaid Run II. In The Heart Of Pike Creek Valley And Desirable Red Clay School District, This Location is Very Convenient to Nearby Shopping, Dining and Transportation. This Home Offers Comfortable Living With A Secluded Backyard Where You Can Relax On Your Own Patio. There Are Two Large Bedrooms, Ample Closet Space, and A Full Basement With Lots Of Potential. Two Parking Spots Included. Recent Upgrades Include a New Heater an Water Heater. HVAC is Energy Efficient. Move In Condition. Fenced In Yard Make This Home Pet Friendly! No Monthly Fee.
Last Agent to Sell the Property
Ali Stine
Long & Foster Real Estate, Inc. Listed on: 08/14/2014
Townhouse Details
Home Type
- Townhome
Est. Annual Taxes
- $1,414
Year Built
- Built in 1980
Lot Details
- 1,742 Sq Ft Lot
- Lot Dimensions are 16x112
- Property is in good condition
HOA Fees
- $12 Monthly HOA Fees
Parking
- 2 Open Parking Spaces
Home Design
- Brick Exterior Construction
- Aluminum Siding
- Vinyl Siding
Interior Spaces
- 1,250 Sq Ft Home
- Property has 2 Levels
- Living Room
- Dining Room
- Breakfast Area or Nook
Flooring
- Wall to Wall Carpet
- Vinyl
Bedrooms and Bathrooms
- 2 Bedrooms
- En-Suite Primary Bedroom
Unfinished Basement
- Basement Fills Entire Space Under The House
- Laundry in Basement
Schools
- Linden Hill Elementary School
- Skyline Middle School
- John Dickinson High School
Utilities
- Forced Air Heating and Cooling System
- Heating System Uses Oil
- Electric Water Heater
Community Details
- Mermaid Run Ii Subdivision
Listing and Financial Details
- Tax Lot 037
- Assessor Parcel Number 08-031.30-037
Ownership History
Purchase Details
Home Financials for this Owner
Home Financials are based on the most recent Mortgage that was taken out on this home.Purchase Details
Home Financials for this Owner
Home Financials are based on the most recent Mortgage that was taken out on this home.Similar Homes in Wilmington, DE
Home Values in the Area
Average Home Value in this Area
Purchase History
| Date | Type | Sale Price | Title Company |
|---|---|---|---|
| Deed | -- | None Listed On Document | |
| Deed | $112,500 | None Available |
Mortgage History
| Date | Status | Loan Amount | Loan Type |
|---|---|---|---|
| Open | $203,500 | FHA | |
| Previous Owner | $152,000 | New Conventional | |
| Previous Owner | $8,000 | Stand Alone Second | |
| Previous Owner | $142,500 | FHA |
Property History
| Date | Event | Price | Change | Sq Ft Price |
|---|---|---|---|---|
| 08/31/2023 08/31/23 | Sold | $250,000 | +2.0% | $200 / Sq Ft |
| 07/15/2023 07/15/23 | For Sale | $245,000 | +63.3% | $196 / Sq Ft |
| 02/10/2015 02/10/15 | Sold | $150,000 | 0.0% | $120 / Sq Ft |
| 12/20/2014 12/20/14 | Pending | -- | -- | -- |
| 10/19/2014 10/19/14 | Price Changed | $150,000 | -3.2% | $120 / Sq Ft |
| 10/19/2014 10/19/14 | Price Changed | $155,000 | -3.1% | $124 / Sq Ft |
| 09/24/2014 09/24/14 | Price Changed | $160,000 | -3.0% | $128 / Sq Ft |
| 08/14/2014 08/14/14 | For Sale | $165,000 | -- | $132 / Sq Ft |
Tax History Compared to Growth
Tax History
| Year | Tax Paid | Tax Assessment Tax Assessment Total Assessment is a certain percentage of the fair market value that is determined by local assessors to be the total taxable value of land and additions on the property. | Land | Improvement |
|---|---|---|---|---|
| 2024 | $2,046 | $53,400 | $6,900 | $46,500 |
| 2023 | $1,814 | $53,400 | $6,900 | $46,500 |
| 2022 | $1,824 | $53,400 | $6,900 | $46,500 |
| 2021 | $1,822 | $53,400 | $6,900 | $46,500 |
| 2020 | $1,823 | $53,400 | $6,900 | $46,500 |
| 2019 | $2,167 | $53,400 | $6,900 | $46,500 |
| 2018 | $1,791 | $53,400 | $6,900 | $46,500 |
| 2017 | $1,770 | $53,400 | $6,900 | $46,500 |
| 2016 | $1,684 | $53,400 | $6,900 | $46,500 |
| 2015 | $1,582 | $53,400 | $6,900 | $46,500 |
| 2014 | $1,470 | $53,400 | $6,900 | $46,500 |
Agents Affiliated with this Home
-

Seller's Agent in 2023
Shakima Thimba
Patterson Schwartz
(302) 897-0868
1 in this area
30 Total Sales
-

Buyer's Agent in 2023
Steve MacPherson
BHHS Fox & Roach
(302) 547-3682
2 in this area
9 Total Sales
-
A
Seller's Agent in 2015
Ali Stine
Long & Foster
-

Seller Co-Listing Agent in 2015
Julie Spagnolo
Creig Northrop Team of Long & Foster
(302) 463-4088
12 in this area
118 Total Sales
-

Buyer's Agent in 2015
Lydia Ragonese
Compass
(302) 222-9526
74 Total Sales
Map
Source: Bright MLS
MLS Number: 1003047814
APN: 08-031.30-037
- 5007 W Brigantine Ct
- 4922 W Brigantine Ct
- 4934 W Brigantine Ct Unit 4934
- 4860 Weatherhill Dr
- 3602 Rustic Ln Unit 144
- 3600 Rustic Ln Unit 236
- 1603 Braken Ave
- 1300 Braken Ave
- 3214 Charing Cross Unit 18
- 0 Stoney Batter Rd
- 4797 Hogan Dr
- 4803 Hogan Dr Unit 7
- 4805 Hogan Dr Unit 6
- 4807 Hogan Dr Unit 5
- 4809 Hogan Dr Unit 4
- 4811 Hogan Dr Unit 3
- 184 Steven Ln
- 4815 Hogan Dr
- 4813 #2 Hogan Dr
- 322 S Waterford Ln






