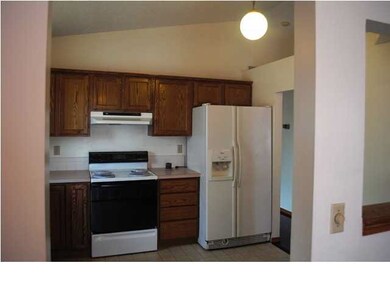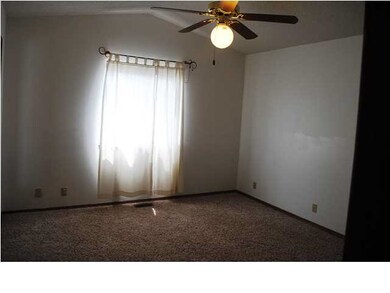
4906 E 27th St N Wichita, KS 67220
Chisholm Creek NeighborhoodHighlights
- Deck
- Traditional Architecture
- Main Floor Primary Bedroom
- Vaulted Ceiling
- Wood Flooring
- Home Office
About This Home
As of September 2021This home is move in ready. Dining room leads out to the deck and deck overlooks backyard with mature trees. There is a fireplace in the living room. The basement is finished and has lots of living space and 1 bedroom, another full bath and room for an office.
Last Agent to Sell the Property
Real Broker, LLC License #00234582 Listed on: 08/06/2014

Last Buyer's Agent
GWEN LUMBERT
Suburbia Real Estate, Inc. License #00038452
Home Details
Home Type
- Single Family
Est. Annual Taxes
- $1,529
Year Built
- Built in 1994
Lot Details
- 7,642 Sq Ft Lot
- Sprinkler System
Home Design
- Traditional Architecture
- Bi-Level Home
- Frame Construction
- Composition Roof
Interior Spaces
- Vaulted Ceiling
- Ceiling Fan
- Window Treatments
- Family Room
- Living Room with Fireplace
- Combination Dining and Living Room
- Home Office
- Storm Doors
- 220 Volts In Laundry
Kitchen
- Oven or Range
- Electric Cooktop
- Range Hood
- Dishwasher
- Disposal
Flooring
- Wood
- Laminate
Bedrooms and Bathrooms
- 3 Bedrooms
- Primary Bedroom on Main
- Shower Only
Finished Basement
- Basement Fills Entire Space Under The House
- Bedroom in Basement
- Finished Basement Bathroom
- Laundry in Basement
Parking
- 2 Car Attached Garage
- Garage Door Opener
Outdoor Features
- Deck
- Rain Gutters
Schools
- Buckner Elementary School
- Alcott Academy Middle School
- Heights High School
Utilities
- Forced Air Heating and Cooling System
Community Details
- Pembrook Subdivision
Ownership History
Purchase Details
Home Financials for this Owner
Home Financials are based on the most recent Mortgage that was taken out on this home.Purchase Details
Home Financials for this Owner
Home Financials are based on the most recent Mortgage that was taken out on this home.Similar Homes in Wichita, KS
Home Values in the Area
Average Home Value in this Area
Purchase History
| Date | Type | Sale Price | Title Company |
|---|---|---|---|
| Warranty Deed | -- | Security 1St Title Llc | |
| Warranty Deed | -- | Security 1St Title |
Mortgage History
| Date | Status | Loan Amount | Loan Type |
|---|---|---|---|
| Open | $21,650 | New Conventional | |
| Open | $128,000 | Future Advance Clause Open End Mortgage |
Property History
| Date | Event | Price | Change | Sq Ft Price |
|---|---|---|---|---|
| 09/03/2021 09/03/21 | Sold | -- | -- | -- |
| 08/05/2021 08/05/21 | Pending | -- | -- | -- |
| 07/28/2021 07/28/21 | For Sale | $170,000 | 0.0% | $88 / Sq Ft |
| 07/05/2021 07/05/21 | Pending | -- | -- | -- |
| 06/30/2021 06/30/21 | For Sale | $170,000 | +36.0% | $88 / Sq Ft |
| 01/16/2015 01/16/15 | Sold | -- | -- | -- |
| 01/08/2015 01/08/15 | Pending | -- | -- | -- |
| 08/06/2014 08/06/14 | For Sale | $125,000 | -- | $65 / Sq Ft |
Tax History Compared to Growth
Tax History
| Year | Tax Paid | Tax Assessment Tax Assessment Total Assessment is a certain percentage of the fair market value that is determined by local assessors to be the total taxable value of land and additions on the property. | Land | Improvement |
|---|---|---|---|---|
| 2025 | $2,598 | $24,174 | $6,291 | $17,883 |
| 2023 | $2,598 | $22,617 | $4,071 | $18,546 |
| 2022 | $2,160 | $19,493 | $3,841 | $15,652 |
| 2021 | $1,955 | $17,158 | $2,047 | $15,111 |
| 2020 | $1,867 | $16,342 | $2,047 | $14,295 |
| 2019 | $1,713 | $14,996 | $2,047 | $12,949 |
| 2018 | $1,634 | $14,283 | $1,656 | $12,627 |
| 2017 | $1,570 | $0 | $0 | $0 |
| 2016 | $1,498 | $0 | $0 | $0 |
| 2015 | $1,567 | $0 | $0 | $0 |
| 2014 | $1,570 | $0 | $0 | $0 |
Agents Affiliated with this Home
-
J
Seller's Agent in 2021
Joel Weihe
Better Homes & Gardens Real Estate Wostal Realty
-

Buyer's Agent in 2021
Cindy Carnahan
Reece Nichols South Central Kansas
(316) 393-3034
12 in this area
868 Total Sales
-

Seller's Agent in 2015
Jennifer Cook
Real Broker, LLC
(316) 641-2877
54 Total Sales
-
G
Buyer's Agent in 2015
GWEN LUMBERT
Suburbia Real Estate, Inc.
Map
Source: South Central Kansas MLS
MLS Number: 371572
APN: 121-01-0-23-01-007.00
- 5021 E Pembrook Ct
- 4515 Greenbriar Ln
- 2945 N Parkwood Ct
- 4905 E 24th St N
- 4403 E Salem Ave
- 4413 E Salem Ave
- 4605 E Norwood Ct
- 2400 N Dellrose St
- 5402 Arlene St
- 2501 N Beacon Hill St
- 5405 Arlene St
- 4016 E Brooks Ave
- 15 N Crestview Lakes Dr
- 5355 Pinecrest Ct N
- 5269 Pinecrest Ct N
- 2752 N Gentry Ave
- 2.23 Acres 69th St & 143rd St E
- 2319 N Charlotte St
- 2751 N Vassar Ave
- 5213 E 20th St N






