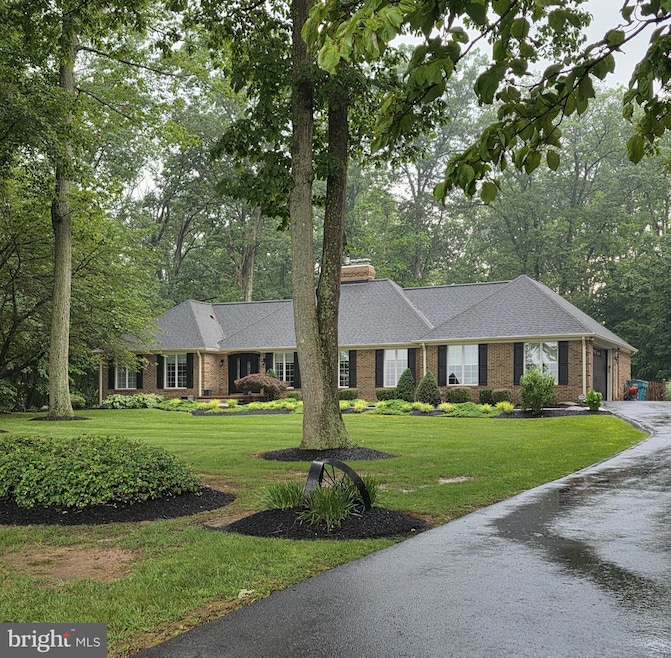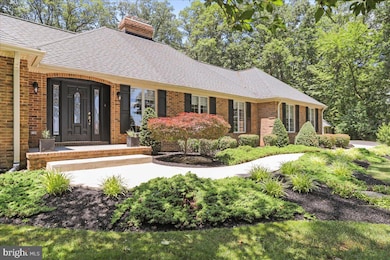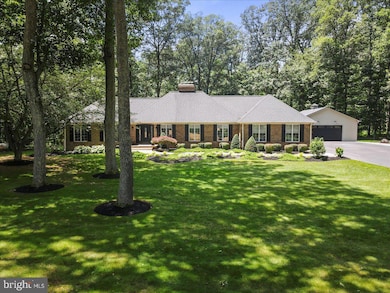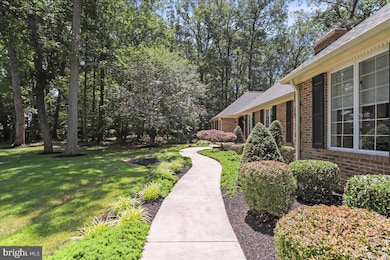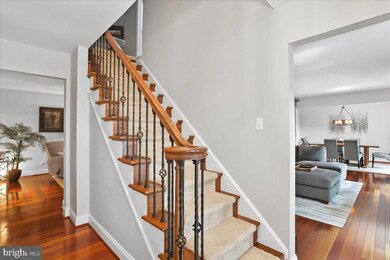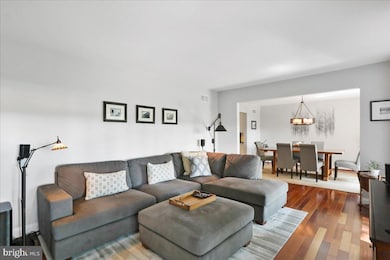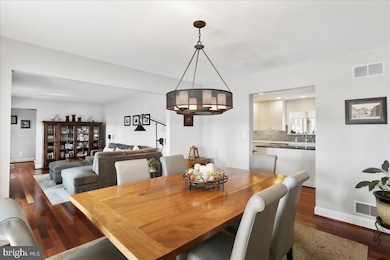
4906 Fleming Rd Mount Airy, MD 21771
Estimated payment $5,397/month
Highlights
- Second Garage
- Gourmet Kitchen
- Open Floorplan
- Winfield Elementary School Rated A-
- Scenic Views
- Dual Staircase
About This Home
Flawless from Top to Bottom - with Luxury Inside and Out
Welcome to this exceptional, custom-built all-brick home nestled on 3.55 manicured acres, where thoughtful design meets high-end finishes and unbeatable functionality. Surrounded by professional landscaping and beautiful hardscape, this property is a private retreat with showstopping curb appeal.
Outdoor living is elevated with a stunning stone patio, cozy firepit, and exterior lighting, perfect for entertaining or relaxing under the stars. Car enthusiasts will love the additional detached (30Wx36D), heated garage—ideal for a workshop or collector’s space.
Inside, the home impresses with rich wood floors, skylights, and a sun-drenched sunroom that invites nature in. The heart of the home is the updated kitchen, featuring custom tile work, stainless steel appliances, quartz countertops, and a seamless flow into the spacious family room—perfect for everyday living and entertaining.
The main-level primary suite is a serene escape with a spa-inspired ensuite bath, complete with a walk-in shower, dual vanities, and a private water closet. A second main-level bedroom and full bath, plus a third private bedroom suite on the upper level offer comfort and flexibility for guests or multi-generational living.
The fully finished basement offers even more living space with a second family room, exercise room, full bath with sitting area, "the wine bar," and a dedicated workshop—conveniently connected to the attached garage via a second staircase for easy access.
This property truly has it all—custom craftsmanship, modern updates, expansive space, and every amenity designed for comfortable, stylish living in a private, wooded setting.
Home Details
Home Type
- Single Family
Est. Annual Taxes
- $7,006
Year Built
- Built in 1985
Lot Details
- 3.55 Acre Lot
- East Facing Home
- Stone Retaining Walls
- Back Yard Fenced
- Landscaped
- Extensive Hardscape
- Private Lot
- Level Lot
- Wooded Lot
- Backs to Trees or Woods
- Property is in excellent condition
- Property is zoned CONSE
Parking
- 5 Garage Spaces | 2 Attached and 3 Detached
- 6 Driveway Spaces
- Second Garage
- Electric Vehicle Home Charger
- Heated Garage
- Side Facing Garage
- Garage Door Opener
Property Views
- Scenic Vista
- Woods
- Pasture
Home Design
- Rambler Architecture
- Brick Exterior Construction
- Block Foundation
- Architectural Shingle Roof
Interior Spaces
- Property has 1.5 Levels
- Open Floorplan
- Central Vacuum
- Dual Staircase
- Ceiling Fan
- Skylights
- Recessed Lighting
- Gas Fireplace
- Window Treatments
- Family Room Off Kitchen
- Living Room
- Formal Dining Room
- Den
- Workshop
- Sun or Florida Room
- Storage Room
- Home Gym
Kitchen
- Gourmet Kitchen
- Breakfast Room
- Butlers Pantry
- Gas Oven or Range
- <<builtInMicrowave>>
- Dishwasher
- Upgraded Countertops
- Wine Rack
Flooring
- Wood
- Carpet
Bedrooms and Bathrooms
- En-Suite Primary Bedroom
- Walk-In Closet
- Walk-in Shower
Laundry
- Laundry Room
- Laundry on main level
- Dryer
- Washer
Finished Basement
- Basement Fills Entire Space Under The House
- Connecting Stairway
Outdoor Features
- Patio
- Exterior Lighting
- Outbuilding
Utilities
- Forced Air Heating and Cooling System
- Back Up Gas Heat Pump System
- Heating System Powered By Owned Propane
- Vented Exhaust Fan
- Propane
- Water Treatment System
- Well
- Electric Water Heater
- Septic Tank
- Cable TV Available
Community Details
- No Home Owners Association
Listing and Financial Details
- Tax Lot 1
- Assessor Parcel Number 0709020896
Map
Home Values in the Area
Average Home Value in this Area
Tax History
| Year | Tax Paid | Tax Assessment Tax Assessment Total Assessment is a certain percentage of the fair market value that is determined by local assessors to be the total taxable value of land and additions on the property. | Land | Improvement |
|---|---|---|---|---|
| 2024 | $6,500 | $614,700 | $202,700 | $412,000 |
| 2023 | $6,181 | $574,133 | $0 | $0 |
| 2022 | $5,875 | $533,567 | $0 | $0 |
| 2021 | $11,382 | $493,000 | $162,700 | $330,300 |
| 2020 | $5,631 | $493,000 | $162,700 | $330,300 |
| 2019 | $5,631 | $493,000 | $162,700 | $330,300 |
| 2018 | $5,731 | $515,800 | $162,700 | $353,100 |
| 2017 | $5,459 | $489,400 | $0 | $0 |
| 2016 | -- | $463,000 | $0 | $0 |
| 2015 | -- | $436,600 | $0 | $0 |
| 2014 | -- | $436,600 | $0 | $0 |
Property History
| Date | Event | Price | Change | Sq Ft Price |
|---|---|---|---|---|
| 06/29/2025 06/29/25 | Pending | -- | -- | -- |
| 06/25/2025 06/25/25 | For Sale | $869,000 | +120.0% | $241 / Sq Ft |
| 01/31/2014 01/31/14 | Sold | $395,000 | -7.0% | $152 / Sq Ft |
| 12/22/2013 12/22/13 | Pending | -- | -- | -- |
| 11/14/2013 11/14/13 | For Sale | $424,900 | -- | $163 / Sq Ft |
Purchase History
| Date | Type | Sale Price | Title Company |
|---|---|---|---|
| Deed | $395,000 | Blue Ridge Title Company | |
| Deed | -- | -- | |
| Deed | $300,000 | -- |
Mortgage History
| Date | Status | Loan Amount | Loan Type |
|---|---|---|---|
| Open | $281,000 | New Conventional | |
| Closed | $316,000 | Adjustable Rate Mortgage/ARM |
Similar Homes in Mount Airy, MD
Source: Bright MLS
MLS Number: MDCR2028160
APN: 09-020896
- 2366 Braddock Rd
- 5105 Fleming Rd
- 2683 Walston Rd
- 2502 Braddock Rd
- 4367 Ridge Rd
- 4206 Sequoia Dr
- 4539 Salem Bottom Rd
- 2613 Liberty Rd
- 2201 Sioux Dr
- 2990 Honeywood Dr
- 1395 Buckhorn Rd
- 2220 Timothy Dr
- 5838 Woodbine Rd
- 1234 Buckhorn Rd
- 0 Cabbage Spring Rd
- 5352 Pommel Dr
- 1115 Buckhorn Rd
- 2851 Sommersby Rd
- 2193 Timothy Dr
- 5641 Ridge Rd
