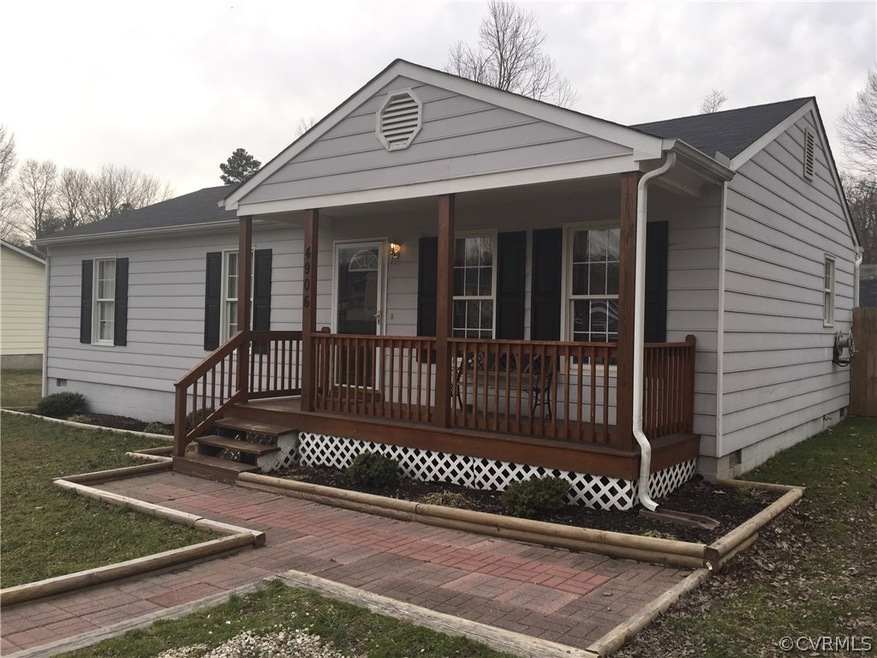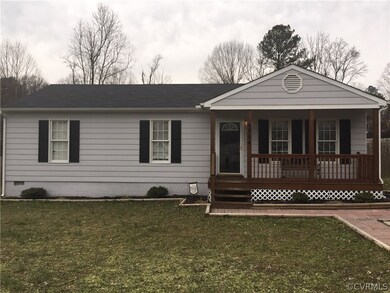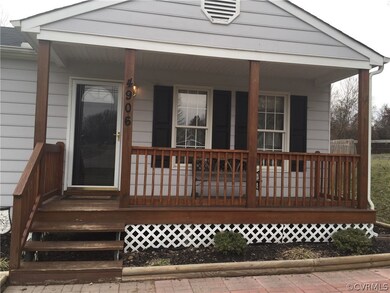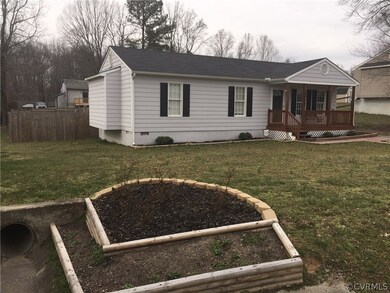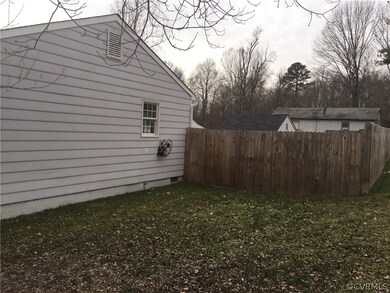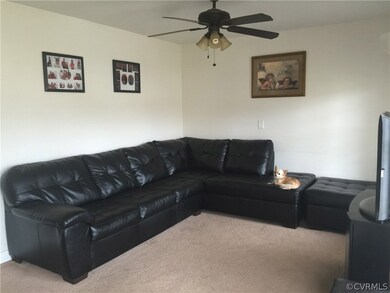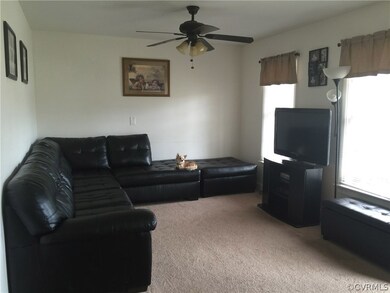
4906 Glen Tara Dr Midlothian, VA 23112
Highlights
- Deck
- Front Porch
- Home Security System
- Thermal Windows
- Eat-In Kitchen
- Shed
About This Home
As of June 2021Perfect starter home with 3 bedrooms and 2 full baths. This home was completely renovated about 5 years ago. At that time, a new roof was installed as well as new windows, new hot water heater, and new carpet, and a new HVAC system. This complete package deal comes with all appliances you would need: stove, microwave, fridge, washer & dryer. Large grassy back yard for playing or entertaining surrounded by a new 6ft tall privacy fence. 16x12 detached shed in the back yard also. Front porch for sitting and a rear deck for grilling. Just minutes from stores, restaurants, entertainment and schools!
Home Details
Home Type
- Single Family
Est. Annual Taxes
- $1,184
Year Built
- Built in 1986
Lot Details
- 10,189 Sq Ft Lot
- Property is Fully Fenced
- Privacy Fence
- Zoning described as R9 - ONE FAMILY RES
Home Design
- Frame Construction
- Shingle Roof
- Wood Siding
Interior Spaces
- 1,092 Sq Ft Home
- 1-Story Property
- Ceiling Fan
- Thermal Windows
- Crawl Space
- Home Security System
Kitchen
- Eat-In Kitchen
- Electric Cooktop
- Stove
- Range Hood
- Microwave
- Laminate Countertops
Flooring
- Partially Carpeted
- Laminate
- Vinyl
Bedrooms and Bathrooms
- 3 Bedrooms
- 2 Full Bathrooms
Laundry
- Dryer
- Washer
Parking
- No Garage
- Driveway
- Unpaved Parking
- Off-Street Parking
Outdoor Features
- Deck
- Shed
- Front Porch
Schools
- Crenshaw Elementary School
- Bailey Bridge Middle School
- Manchester High School
Utilities
- Central Air
- Heat Pump System
- Water Heater
- Cable TV Available
Community Details
- Glen Tara Subdivision
Listing and Financial Details
- Tax Lot 014
- Assessor Parcel Number 739-677-16-16-00000
Ownership History
Purchase Details
Home Financials for this Owner
Home Financials are based on the most recent Mortgage that was taken out on this home.Purchase Details
Home Financials for this Owner
Home Financials are based on the most recent Mortgage that was taken out on this home.Purchase Details
Home Financials for this Owner
Home Financials are based on the most recent Mortgage that was taken out on this home.Purchase Details
Purchase Details
Purchase Details
Home Financials for this Owner
Home Financials are based on the most recent Mortgage that was taken out on this home.Purchase Details
Home Financials for this Owner
Home Financials are based on the most recent Mortgage that was taken out on this home.Purchase Details
Purchase Details
Home Financials for this Owner
Home Financials are based on the most recent Mortgage that was taken out on this home.Map
Similar Home in Midlothian, VA
Home Values in the Area
Average Home Value in this Area
Purchase History
| Date | Type | Sale Price | Title Company |
|---|---|---|---|
| Warranty Deed | $190,000 | Attorney | |
| Warranty Deed | $142,500 | Attorney | |
| Warranty Deed | $122,500 | -- | |
| Special Warranty Deed | $75,000 | -- | |
| Trustee Deed | $99,180 | -- | |
| Warranty Deed | $105,000 | -- | |
| Warranty Deed | $69,200 | -- | |
| Warranty Deed | $73,680 | -- | |
| Warranty Deed | $70,000 | -- |
Mortgage History
| Date | Status | Loan Amount | Loan Type |
|---|---|---|---|
| Previous Owner | $140,000 | New Conventional | |
| Previous Owner | $7,125 | Stand Alone Second | |
| Previous Owner | $139,918 | FHA | |
| Previous Owner | $85,750 | New Conventional | |
| Previous Owner | $94,500 | New Conventional | |
| Previous Owner | $67,124 | New Conventional | |
| Previous Owner | $69,376 | FHA |
Property History
| Date | Event | Price | Change | Sq Ft Price |
|---|---|---|---|---|
| 06/10/2021 06/10/21 | Sold | $190,000 | 0.0% | $174 / Sq Ft |
| 04/07/2021 04/07/21 | Pending | -- | -- | -- |
| 04/07/2021 04/07/21 | For Sale | $190,000 | +33.1% | $174 / Sq Ft |
| 05/06/2016 05/06/16 | Sold | $142,750 | -4.8% | $131 / Sq Ft |
| 03/01/2016 03/01/16 | Pending | -- | -- | -- |
| 02/20/2016 02/20/16 | For Sale | $149,900 | -- | $137 / Sq Ft |
Tax History
| Year | Tax Paid | Tax Assessment Tax Assessment Total Assessment is a certain percentage of the fair market value that is determined by local assessors to be the total taxable value of land and additions on the property. | Land | Improvement |
|---|---|---|---|---|
| 2024 | $2,204 | $238,300 | $51,000 | $187,300 |
| 2023 | $1,987 | $218,300 | $49,000 | $169,300 |
| 2022 | $1,823 | $198,100 | $47,000 | $151,100 |
| 2021 | $1,711 | $175,300 | $45,000 | $130,300 |
| 2020 | $1,604 | $162,000 | $43,000 | $119,000 |
| 2019 | $1,416 | $149,000 | $41,000 | $108,000 |
| 2018 | $1,336 | $142,000 | $40,000 | $102,000 |
| 2017 | $1,272 | $127,300 | $38,000 | $89,300 |
| 2016 | $1,171 | $122,000 | $38,000 | $84,000 |
| 2015 | $1,209 | $123,300 | $38,000 | $85,300 |
| 2014 | $1,110 | $113,000 | $35,500 | $77,500 |
Source: Central Virginia Regional MLS
MLS Number: 1604565
APN: 739-67-71-61-600-000
- 12433 Wescott Dr
- 12525 Wescott Dr
- 12313 Wescott Way
- 4122 Ebbies Crossing
- 12232 Ground Pine Ct
- 4118 Ebbies Crossing
- 4116 Ebbies Crossing
- 4114 Ebbies Crossing
- 4112 Ebbies Crossing
- 4110 Ebbies Crossing
- 12433 Wescott Ave
- 12429 Wescott Ave
- 4106 Ebbies Crossing
- 12413 Wescott Ave
- 4104 Ebbies Crossing
- 12417 Wescott Ave
- 4102 Ebbies Crossing
- 3811 Maze Runner Dr
- 4008 Next Level Trace
- 3700 Maze Runner Dr Unit 204
