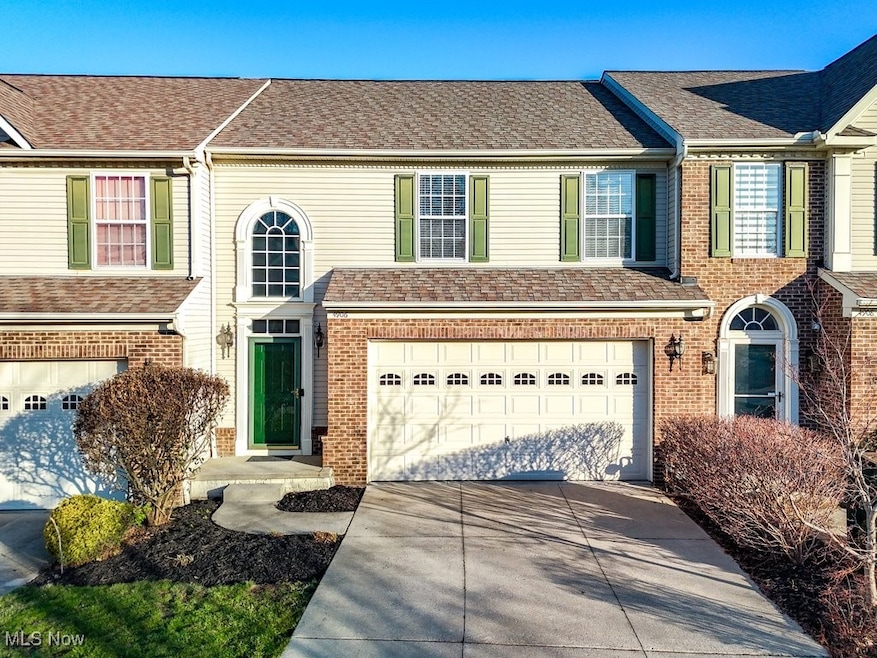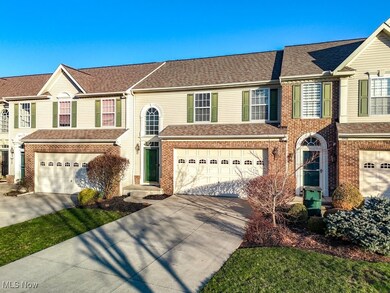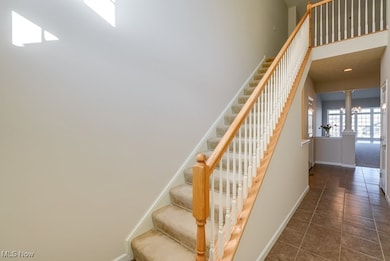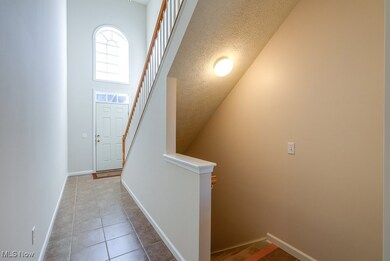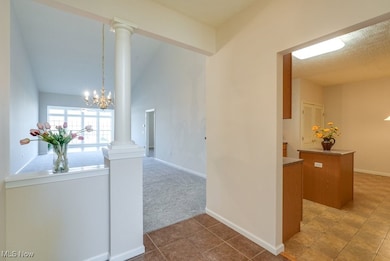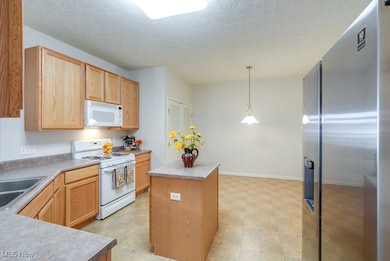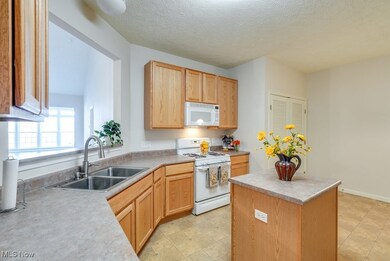
4906 Lake View Dr Peninsula, OH 44264
Highlights
- Fishing
- Waterfront
- Lake Privileges
- Ellsworth Hill Elementary School Rated A-
- Open Floorplan
- Colonial Architecture
About This Home
As of May 2025Mother Nature's Sanctuary! Nestled in the heart of the Cuyahoga Valley National Park, this stunning 2,540 sq. ft. townhome offers breathtaking views of two serene lakes and the beauty of all four seasons.The main level is bright, open, and spacious, featuring a great room and sunroom with walls of windows showcasing the picturesque landscape. The first-floor primary suite includes a private bath, while the upstairs boasts two additional bedrooms and a full bath. A finished walkout lower level provides extra living space, including a rec room, office area, and additional bath.The kitchen is designed for both function and style, featuring an island and ample cabinetry. A formal dining room flows seamlessly into the rest of the living space, making it ideal for entertaining.Additional highlights include: First-floor primary suite Potential second-floor laundry option in a designated storage area Cuyahoga Falls utilities, Peninsula mailing address, Hudson schools Prime location minutes from shopping, Akron, Cleveland, and the National Park $125/month association fee covers snow removal (roads, driveways, sidewalks), lawn care, and property managementEnjoy the perfect balance of privacy, convenience, and natures beauty in this incredible townhome. Schedule your showing today!
Last Agent to Sell the Property
Berkshire Hathaway HomeServices Simon & Salhany Realty Brokerage Email: 330-929-0707 simonsalhanysold@gmail.com License #320795 Listed on: 03/21/2025

Home Details
Home Type
- Single Family
Est. Annual Taxes
- $6,000
Year Built
- Built in 2007
Lot Details
- 3,920 Sq Ft Lot
- Lot Dimensions are 28x140
- Waterfront
- South Facing Home
- Landscaped
- Cleared Lot
- Few Trees
- Back and Front Yard
HOA Fees
- $125 Monthly HOA Fees
Parking
- 2 Car Attached Garage
- Running Water Available in Garage
- Front Facing Garage
- Garage Door Opener
- Driveway
- Guest Parking
Property Views
- Water
- City Lights
Home Design
- Colonial Architecture
- Brick Exterior Construction
- Fiberglass Roof
- Asphalt Roof
- Vinyl Siding
Interior Spaces
- 2-Story Property
- Open Floorplan
- High Ceiling
- Chandelier
- Double Pane Windows
- Blinds
- Entrance Foyer
- Storage
- Fire and Smoke Detector
Kitchen
- Eat-In Kitchen
- Range
- Microwave
- Dishwasher
- Kitchen Island
- Laminate Countertops
- Disposal
Bedrooms and Bathrooms
- 3 Bedrooms | 1 Main Level Bedroom
- Walk-In Closet
- 4 Bathrooms
- Double Vanity
Laundry
- Dryer
- Washer
Partially Finished Basement
- Basement Fills Entire Space Under The House
- Sump Pump
- Laundry in Basement
Outdoor Features
- Lake Privileges
- Front Porch
Location
- City Lot
Utilities
- Forced Air Heating and Cooling System
- Heating System Uses Gas
Listing and Financial Details
- Assessor Parcel Number 3700339
Community Details
Overview
- Association fees include management, common area maintenance, ground maintenance, reserve fund, snow removal
- Hidden Lakes Of Cuyahoga Falls Association
- Built by Ryan
- Hidden Lakes Pud Ph I Subdivision
- Community Lake
Recreation
- Fishing
Ownership History
Purchase Details
Home Financials for this Owner
Home Financials are based on the most recent Mortgage that was taken out on this home.Purchase Details
Home Financials for this Owner
Home Financials are based on the most recent Mortgage that was taken out on this home.Purchase Details
Home Financials for this Owner
Home Financials are based on the most recent Mortgage that was taken out on this home.Purchase Details
Similar Homes in Peninsula, OH
Home Values in the Area
Average Home Value in this Area
Purchase History
| Date | Type | Sale Price | Title Company |
|---|---|---|---|
| Warranty Deed | $369,900 | None Listed On Document | |
| Warranty Deed | $228,125 | None Available | |
| Corporate Deed | $220,400 | Nvr Title Agency Llc | |
| Warranty Deed | $38,750 | Multiple |
Mortgage History
| Date | Status | Loan Amount | Loan Type |
|---|---|---|---|
| Open | $351,405 | New Conventional | |
| Previous Owner | $198,800 | Stand Alone Refi Refinance Of Original Loan | |
| Previous Owner | $206,400 | Unknown | |
| Previous Owner | $216,905 | FHA |
Property History
| Date | Event | Price | Change | Sq Ft Price |
|---|---|---|---|---|
| 05/07/2025 05/07/25 | Sold | $369,900 | 0.0% | $117 / Sq Ft |
| 03/26/2025 03/26/25 | Pending | -- | -- | -- |
| 03/21/2025 03/21/25 | For Sale | $369,900 | +62.1% | $117 / Sq Ft |
| 06/29/2012 06/29/12 | Sold | $228,125 | -6.8% | $70 / Sq Ft |
| 06/06/2012 06/06/12 | Pending | -- | -- | -- |
| 02/18/2012 02/18/12 | For Sale | $244,900 | -- | $75 / Sq Ft |
Tax History Compared to Growth
Tax History
| Year | Tax Paid | Tax Assessment Tax Assessment Total Assessment is a certain percentage of the fair market value that is determined by local assessors to be the total taxable value of land and additions on the property. | Land | Improvement |
|---|---|---|---|---|
| 2025 | $5,973 | $107,951 | $16,097 | $91,854 |
| 2024 | $5,973 | $107,951 | $16,097 | $91,854 |
| 2023 | $5,973 | $107,951 | $16,097 | $91,854 |
| 2022 | $5,576 | $91,487 | $13,643 | $77,844 |
| 2021 | $5,584 | $91,487 | $13,643 | $77,844 |
| 2020 | $5,492 | $91,480 | $13,640 | $77,840 |
| 2019 | $5,567 | $86,590 | $19,200 | $67,390 |
| 2018 | $5,487 | $86,590 | $19,200 | $67,390 |
| 2017 | $4,863 | $86,590 | $19,200 | $67,390 |
| 2016 | $4,854 | $75,450 | $19,200 | $56,250 |
| 2015 | $4,863 | $75,450 | $19,200 | $56,250 |
| 2014 | $4,872 | $75,450 | $19,200 | $56,250 |
| 2013 | $4,621 | $69,980 | $19,200 | $50,780 |
Agents Affiliated with this Home
-
Leslee Salhany

Seller's Agent in 2025
Leslee Salhany
Berkshire Hathaway HomeServices Simon & Salhany Realty
(330) 958-1220
301 Total Sales
-
Jean Reno

Buyer's Agent in 2025
Jean Reno
Howard Hanna
(330) 958-2609
220 Total Sales
-
Karyl Morrison

Seller's Agent in 2012
Karyl Morrison
Howard Hanna
(330) 903-6448
330 Total Sales
Map
Source: MLS Now
MLS Number: 5108308
APN: 37-00339
- 155 Granite Dr
- 52 Boulder Blvd
- 121 Keenan Rd
- 474 Treeside Dr
- 5469 Sullivan Rd
- 4017 Bellaire Ln
- V/L Diplomat Dr
- 0 Lincoln Blvd
- 166 W Barlow Rd
- 5395 Port Chester Dr
- 4006 N Steels Cir
- 5387 Towbridge Dr
- 82 W Steels Corners Rd
- 506 E Steels Corners Rd
- 4059 Falconswalk Ct Unit 6
- 5837 Fortrose Cir
- 611 Barlow Rd
- 397 W Steels Corners Rd
- 734 Barlow Rd
- 391 Oldham Way
