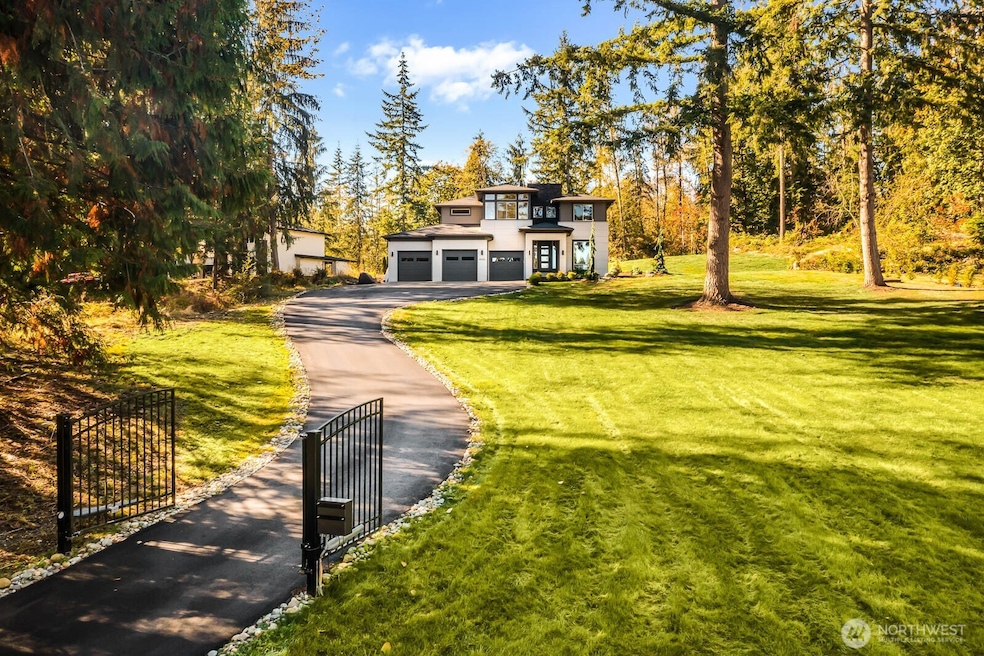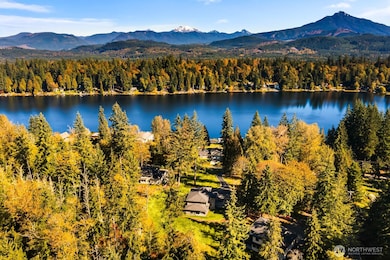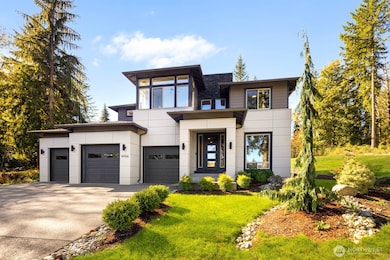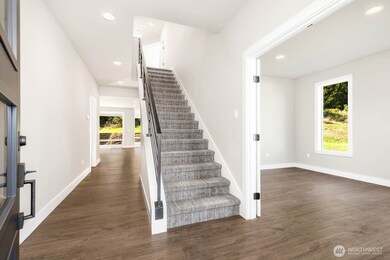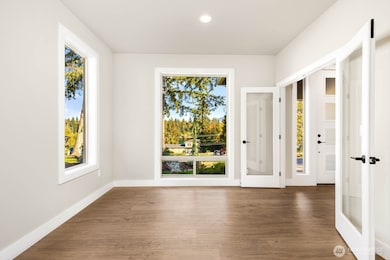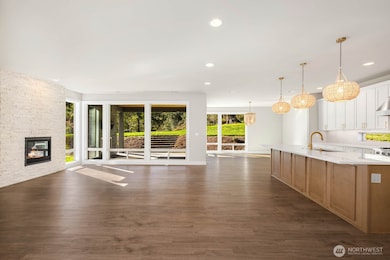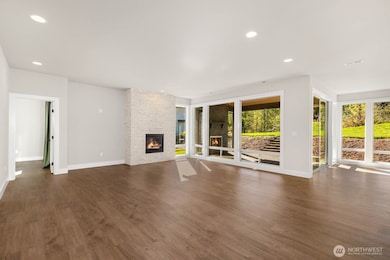4906 Lerch Rd Snohomish, WA 98290
Lake Bosworth NeighborhoodEstimated payment $7,620/month
Highlights
- RV Access or Parking
- 1.35 Acre Lot
- 2 Fireplaces
- Lake View
- Vaulted Ceiling
- No HOA
About This Home
Welcome to this 2023 custom home on 1.35 acres across from Lake Bosworth. With 3 bedrooms, 3 baths, and over 3,200 sq ft, it offers space to gather and grow. The open kitchen with quartz island and stainless appliances flows into light-filled living and dining areas, complete with soaring ceilings and two fireplaces. Upstairs, the primary suite is a private retreat with a spa-inspired bath and walk-in closet. Outside, enjoy a 3-car garage, RV parking, and your own wooded backyard with trails to explore — perfect for walks or adventures. Modern comfort meets natural beauty in this peaceful Snohomish retreat.
Source: Northwest Multiple Listing Service (NWMLS)
MLS#: 2444732
Home Details
Home Type
- Single Family
Est. Annual Taxes
- $9,362
Year Built
- Built in 2023
Lot Details
- 1.35 Acre Lot
- Gated Home
- Brush Vegetation
- Level Lot
Parking
- 3 Car Attached Garage
- RV Access or Parking
Property Views
- Lake
- Territorial
- Limited
Home Design
- Poured Concrete
- Composition Roof
- Stone Siding
- Cement Board or Planked
- Stone
Interior Spaces
- 3,216 Sq Ft Home
- 2-Story Property
- Vaulted Ceiling
- Ceiling Fan
- 2 Fireplaces
- Gas Fireplace
- French Doors
- Dining Room
- Storm Windows
Kitchen
- Walk-In Pantry
- Stove
- Microwave
- Dishwasher
- Disposal
Flooring
- Carpet
- Ceramic Tile
- Vinyl Plank
Bedrooms and Bathrooms
- 3 Bedrooms
- Walk-In Closet
- Bathroom on Main Level
Laundry
- Dryer
- Washer
Outdoor Features
- Patio
Utilities
- High Efficiency Air Conditioning
- Forced Air Heating and Cooling System
- Heat Pump System
- Propane
- Water Heater
- Septic Tank
- High Speed Internet
- Cable TV Available
Community Details
- No Home Owners Association
- Machias Subdivision
- Electric Vehicle Charging Station
Listing and Financial Details
- Assessor Parcel Number 00489100009300
Map
Home Values in the Area
Average Home Value in this Area
Tax History
| Year | Tax Paid | Tax Assessment Tax Assessment Total Assessment is a certain percentage of the fair market value that is determined by local assessors to be the total taxable value of land and additions on the property. | Land | Improvement |
|---|---|---|---|---|
| 2025 | $7,993 | $1,076,200 | $273,500 | $802,700 |
| 2024 | $7,993 | $913,900 | $253,500 | $660,400 |
| 2023 | $4,935 | $599,100 | $328,900 | $270,200 |
| 2022 | $2,919 | $152,100 | $144,300 | $7,800 |
| 2020 | $2,921 | $239,500 | $231,400 | $8,100 |
| 2019 | $2,511 | $218,200 | $210,000 | $8,200 |
| 2018 | $2,579 | $192,800 | $184,300 | $8,500 |
| 2017 | $2,144 | $161,000 | $148,600 | $12,400 |
| 2016 | $1,823 | $129,000 | $116,600 | $12,400 |
| 2015 | $1,782 | $116,700 | $108,300 | $8,400 |
| 2013 | $1,997 | $117,600 | $109,100 | $8,500 |
Property History
| Date | Event | Price | List to Sale | Price per Sq Ft | Prior Sale |
|---|---|---|---|---|---|
| 10/15/2025 10/15/25 | For Sale | $1,299,000 | +4.8% | $404 / Sq Ft | |
| 04/03/2023 04/03/23 | Sold | $1,239,000 | -0.1% | $395 / Sq Ft | View Prior Sale |
| 02/04/2023 02/04/23 | Pending | -- | -- | -- | |
| 02/04/2023 02/04/23 | For Sale | $1,240,000 | -- | $396 / Sq Ft |
Purchase History
| Date | Type | Sale Price | Title Company |
|---|---|---|---|
| Warranty Deed | -- | First American Title |
Mortgage History
| Date | Status | Loan Amount | Loan Type |
|---|---|---|---|
| Open | $726,200 | New Conventional | |
| Closed | $388,776 | No Value Available |
Source: Northwest Multiple Listing Service (NWMLS)
MLS Number: 2444732
APN: 004891-000-093-00
- 4901 Lerch Rd
- 4725 Lerch Rd
- 5107 E Lake Bosworth Dr
- 6630 Robe Menzel Rd
- 17629 Newberg Rd
- 21409 62nd St NE
- 17922 78th St NE
- 2805 Newberg Rd
- 17906 80th St NE
- 3030 223rd Ave NE
- 3114 159th Ave NE
- 0 Menzel Lake Rd Unit NWM2236152
- 1209 177th Ave NE
- 0 161st St Unit NWM2403733
- 8824 184th Ave NE
- 202 W Grand St
- 102 W Grand St
- 14823 43rd Place NE
- 3430 Alyson Dr
- 307 Portage Ave
- 4825 Lerch Rd
- 106 Cascade Ave
- 10114 Mountain Loop Hwy Unit 28/12
- 13317 28th St NE Unit A/B
- 12009 31st Place NE
- 12002 10th Place SE
- 507 102nd Dr SE
- 1242 93rd Dr NE
- 8564 52nd Place NE
- 10018 5th Place SE
- 9105 1st Place NE Unit 2
- 10227 20th St SE
- 5017 63rd Ave NE Unit A
- 8450 67th Ave NE
- 3111 84th Dr NE
- 1508 71st Ave SE
- 1818 25th St
- 1724 Grove St
- 1068 Columbia St
- 9912 48th Dr NE
