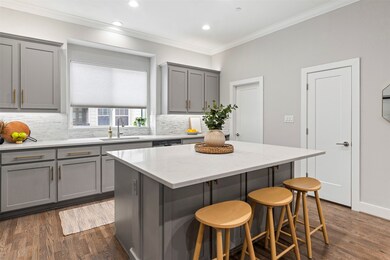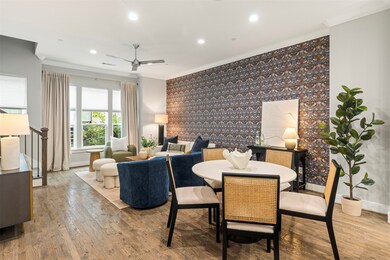4906 Live Oak St Unit 7 Dallas, TX 75206
Old East Dallas NeighborhoodHighlights
- Gated Community
- 2 Car Attached Garage
- Interior Lot
- Contemporary Architecture
- Eat-In Kitchen
- Double Vanity
About This Home
This stylish East Dallas townhome offers an unbeatable floorplan and exceptional indoor-outdoor living—complete with a private rooftop deck showcasing stunning downtown views. Thoughtfully designed across four levels, *the layout features a rare first-floor office and a top-floor second living area*, perfect for entertaining or relaxing. The main living level is bright and open, with large windows and updated finishes throughout. The kitchen is a true centerpiece, boasting an oversized island with bar seating, a wine fridge, walk-in pantry, and sleek, on-trend design. Hardwood floors, crown molding, custom blinds and generous natural light elevate the space. Upstairs, both bedrooms are on the third floor, each with spacious en-suite bathrooms. The fourth floor opens to a second living area and direct access to the rooftop—a perfect setup for sunset cocktails or morning coffee with a view. Additional highlights include a *gated community with ample guest parking*, epoxy-coated 2 car attached garage, and beautiful wood floors throughout the interior. Rarely does a home offer this much style, function, and outdoor appeal in such a prime East Dallas location!
Listing Agent
Compass RE Texas, LLC. Brokerage Phone: 817-944-2413 License #0724296 Listed on: 10/28/2025

Condo Details
Home Type
- Condominium
Est. Annual Taxes
- $7,161
Year Built
- Built in 2016
HOA Fees
- $275 Monthly HOA Fees
Parking
- 2 Car Attached Garage
- Garage Door Opener
Home Design
- Contemporary Architecture
- Brick Exterior Construction
- Slab Foundation
- Metal Roof
Interior Spaces
- 1,813 Sq Ft Home
- 3-Story Property
- Ceiling Fan
- Decorative Lighting
- Security System Owned
Kitchen
- Eat-In Kitchen
- Gas Oven
- Microwave
- Dishwasher
- Kitchen Island
- Disposal
Bedrooms and Bathrooms
- 2 Bedrooms
- Double Vanity
Schools
- Chavez Elementary School
- North Dallas High School
Additional Features
- Rain Gutters
- Central Heating and Cooling System
Listing and Financial Details
- Residential Lease
- Property Available on 11/1/25
- Tenant pays for electricity, gas
- 12 Month Lease Term
- Legal Lot and Block 9A / A/670
- Assessor Parcel Number 00C46190000100007
Community Details
Overview
- Association fees include ground maintenance, maintenance structure, sewer, trash, water
- Metro On Live Oak Association
- Metro Live Oak Ph 1 Bldg 1 Subdivision
Pet Policy
- Pet Size Limit
- 2 Pets Allowed
- Breed Restrictions
Security
- Gated Community
- Fire and Smoke Detector
Map
Source: North Texas Real Estate Information Systems (NTREIS)
MLS Number: 21097437
APN: 00C46190000100007
- 4914 Live Oak St Unit 4
- 4914 Live Oak St Unit 7
- 4901 Live Oak St
- 4807 Sycamore St
- 4845 Swiss Ave Unit 301
- 4776 Asher Place
- 5016 Bryan St Unit 101
- 5020 Bryan St Unit 303
- 4811 Swiss Ave
- 4803 Swiss Ave
- 1332 Grigsby Ave
- 4705 Bryan St Unit 302
- 4723 Swiss Ave
- 1503 N Garrett Ave Unit 109B
- 1503 N Garrett Ave Unit 103
- 5065 Gaston Ave Unit 101
- 4593 Virginia Ave
- 4709 Virginia Ave Unit 3
- 4709 Virginia Ave Unit 4
- 4709 Virginia Ave Unit 2
- 4914 Live Oak St Unit 7
- 4904 Live Oak St Unit 302
- 4928 Live Oak St
- 4905 Live Oak St Unit G
- 4931 Live Oak St
- 4810 Live Oak St
- 4815 Live Oak St Unit 6
- 4811 Live Oak St Unit 202
- 5004 Live Oak St Unit 205
- 4785 Asher Place
- 5010 Bryan St
- 5106 Live Oak St
- 4915 Bryan St Unit 203
- 4915 Bryan St Unit 205
- 4907 Bryan St
- 4907 Bryan St Unit 202
- 5026 Bryan St Unit 404
- 5009 Bryan St
- 4915 Gaston Ave
- 5103-5111 Live Oak St






