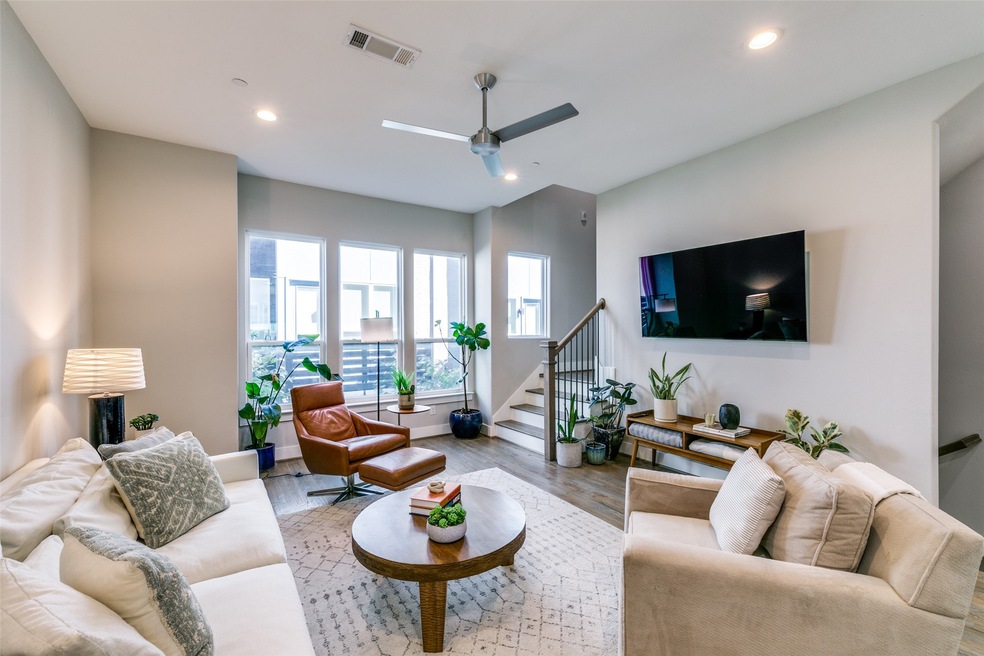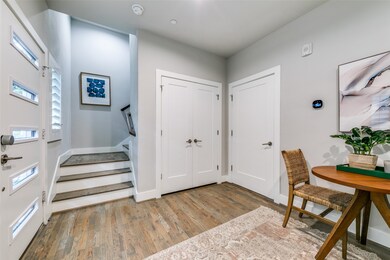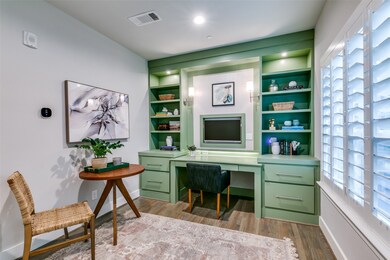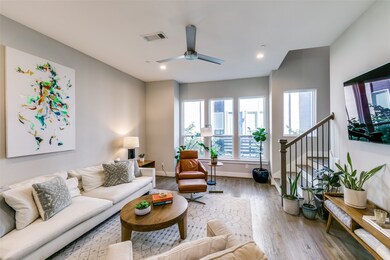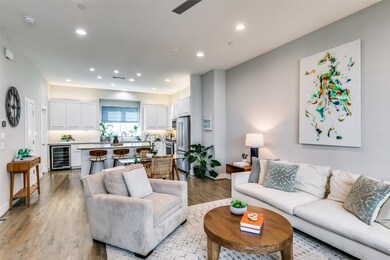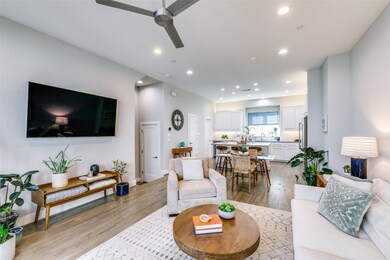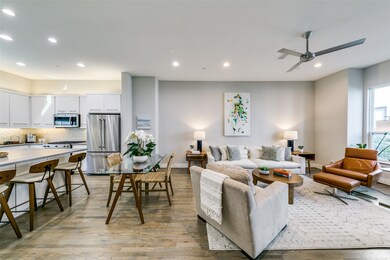4906 Live Oak St Unit 8 Dallas, TX 75206
Swiss Avenue NeighborhoodHighlights
- Gated Community
- Contemporary Architecture
- Eat-In Kitchen
- Open Floorplan
- Wood Flooring
- Walk-In Closet
About This Home
This 4-level modern townhouse features 2 bedrooms, 2.5 bathrooms, and a 2-car attached garage, located within a gated community. Offering 3 spacious living areas, it boasts a great view of downtown from the 4th-level rooftop deck, which is equipped with ceiling fans. The home showcases hardwood floors on three levels, with carpeting on the 4th level for added comfort. The first floor includes a versatile room, ideal for an office or additional living space. On the second level, the kitchen is equipped with high-end stainless steel appliances, including a refrigerator, gas stove with oven, microwave, and wine fridge, along with a large island and walk-in pantry for ample storage. This level also features an open-plan dining and living area, perfect for entertaining. The third level houses both bedrooms, each with its own private bathroom, ensuring privacy and comfort.
Condo Details
Home Type
- Condominium
Est. Annual Taxes
- $10,537
Year Built
- Built in 2016
Lot Details
- Wrought Iron Fence
- Wood Fence
HOA Fees
- $220 Monthly HOA Fees
Parking
- 2 Car Garage
- Common or Shared Parking
- Alley Access
- Garage Door Opener
- Parking Lot
Home Design
- Contemporary Architecture
- Brick Exterior Construction
- Composition Roof
- Built-Up Roof
Interior Spaces
- 2,245 Sq Ft Home
- 3-Story Property
- Open Floorplan
- Ceiling Fan
- Home Security System
- Washer
Kitchen
- Eat-In Kitchen
- Gas Oven or Range
- Gas Cooktop
- Microwave
- Dishwasher
- Kitchen Island
- Disposal
Flooring
- Wood
- Carpet
- Ceramic Tile
Bedrooms and Bathrooms
- 2 Bedrooms
- Walk-In Closet
Eco-Friendly Details
- Energy-Efficient Thermostat
Schools
- Chavez Elementary School
- North Dallas High School
Utilities
- Central Heating and Cooling System
- Overhead Utilities
- High Speed Internet
- Cable TV Available
Listing and Financial Details
- Residential Lease
- Property Available on 5/20/25
- Tenant pays for all utilities
- Legal Lot and Block 9 / A/670
- Assessor Parcel Number 000670000A09A0200
Community Details
Overview
- Association fees include management, insurance, ground maintenance, maintenance structure, sewer, security, trash, water
- Vms Management Association
- Metro On Live Oak Condo Subdivision
Pet Policy
- Limit on the number of pets
- Breed Restrictions
Security
- Gated Community
- Fire and Smoke Detector
Map
Source: North Texas Real Estate Information Systems (NTREIS)
MLS Number: 20942353
APN: 00C46190000100008
- 4906 Live Oak St Unit 8
- 4914 Live Oak St Unit 7
- 4819 Swiss Ave Unit C
- 4704 Asher Place
- 4717 Bryan St
- 4706 Virginia Ave Unit 4
- 4959 Lexington Ct
- 1503 N Garrett Ave Unit 109B
- 4942 Gaston Ave
- 5067 Gaston Ave
- 4634 Virginia Ave
- 5083 Gaston Ave
- 4633 Virginia Ave Unit 103
- 4839 Junius St
- 4927 San Jacinto St
- 1602 Andrade Place
- 1603 N Garrett Ave Unit 205A
- 1614 Andrade Place
- 4701 San Jacinto St Unit 101
- 4575 Virginia Ave
