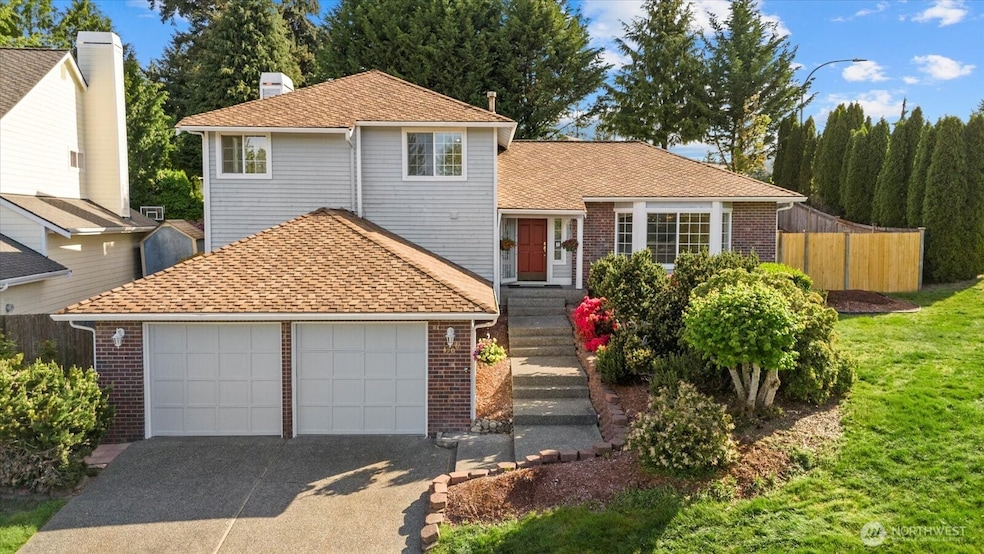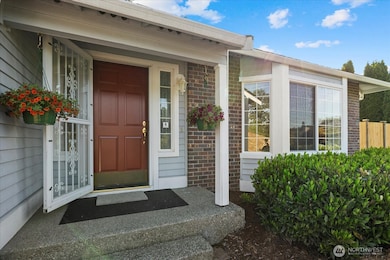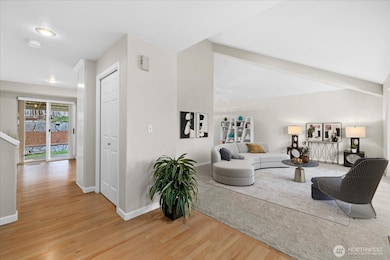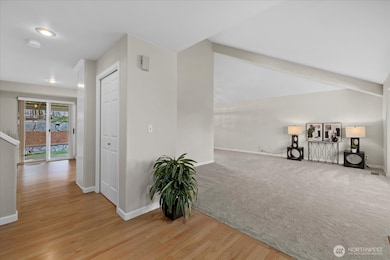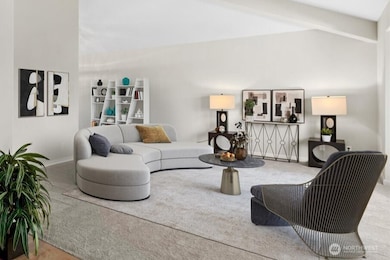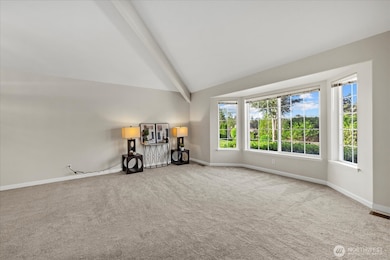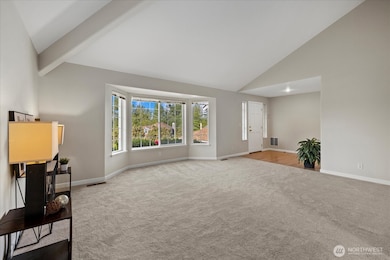
$925,000
- 3 Beds
- 3 Baths
- 2,200 Sq Ft
- 469 Hoquiam Ave NE
- Renton, WA
Step into the future of modern living! This home seamlessly integrates cutting-edge technology with modern conveniences, featuring voice-controlled lighting and a top-of-the-line security system. Immerse yourself in entertainment with surround sound while enjoying the stunning view of Mt. Rainier. This home has a new roof and siding, that includes a warranty! Beautiful remodeled kitchen with new
Jacob Ray Terrafin
