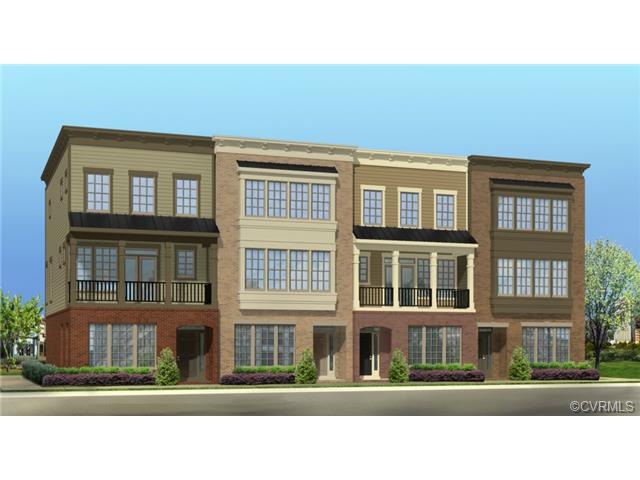
4906 Old Main St Henrico, VA 23231
Rocketts Landing NeighborhoodAbout This Home
As of October 2017The Drake, an HHHunt Townhome, featuring hardwood floors, luxury Kitchen with granite and stainless appliance package. 3BR, 3 1/2 Bath. 2 car garage and Rooftop Terrace. Owner's Spa Shower with double bowl vanity. Open floor plan on 2nd level. 9' ceiling 1st and 2nd levels. 8' 3rd and 4th.
Last Agent to Sell the Property
Sidney James
HHHunt Realty Inc License #0225055646 Listed on: 07/28/2014
Last Buyer's Agent
Sidney James
HHHunt Realty Inc License #0225055646 Listed on: 07/28/2014
Townhouse Details
Home Type
- Townhome
Est. Annual Taxes
- $5,001
Year Built
- 2014
Home Design
- Flat Roof Shape
Flooring
- Wood
- Partially Carpeted
- Vinyl
Bedrooms and Bathrooms
- 2 Bedrooms
- 3 Full Bathrooms
Additional Features
- Property has 3 Levels
- Zoned Heating and Cooling
Listing and Financial Details
- Assessor Parcel Number 797-713-4619
Ownership History
Purchase Details
Home Financials for this Owner
Home Financials are based on the most recent Mortgage that was taken out on this home.Purchase Details
Home Financials for this Owner
Home Financials are based on the most recent Mortgage that was taken out on this home.Similar Homes in Henrico, VA
Home Values in the Area
Average Home Value in this Area
Purchase History
| Date | Type | Sale Price | Title Company |
|---|---|---|---|
| Warranty Deed | $432,000 | Attorney | |
| Warranty Deed | $379,844 | -- |
Mortgage History
| Date | Status | Loan Amount | Loan Type |
|---|---|---|---|
| Open | $345,000 | New Conventional | |
| Previous Owner | $303,875 | New Conventional |
Property History
| Date | Event | Price | Change | Sq Ft Price |
|---|---|---|---|---|
| 10/27/2017 10/27/17 | Sold | $432,000 | -4.0% | $207 / Sq Ft |
| 09/28/2017 09/28/17 | Pending | -- | -- | -- |
| 09/13/2017 09/13/17 | For Sale | $450,000 | +18.5% | $216 / Sq Ft |
| 07/31/2015 07/31/15 | Sold | $379,844 | +16.2% | $185 / Sq Ft |
| 07/28/2014 07/28/14 | Pending | -- | -- | -- |
| 07/28/2014 07/28/14 | For Sale | $326,850 | -- | $160 / Sq Ft |
Tax History Compared to Growth
Tax History
| Year | Tax Paid | Tax Assessment Tax Assessment Total Assessment is a certain percentage of the fair market value that is determined by local assessors to be the total taxable value of land and additions on the property. | Land | Improvement |
|---|---|---|---|---|
| 2025 | $5,001 | $583,200 | $132,000 | $451,200 |
| 2024 | $5,001 | $553,200 | $132,000 | $421,200 |
| 2023 | $4,702 | $553,200 | $132,000 | $421,200 |
| 2022 | $4,359 | $512,800 | $132,000 | $380,800 |
| 2021 | $4,317 | $452,000 | $115,500 | $336,500 |
| 2020 | $3,932 | $452,000 | $115,500 | $336,500 |
| 2019 | $3,653 | $419,900 | $94,500 | $325,400 |
| 2018 | $3,615 | $415,500 | $94,500 | $321,000 |
| 2017 | $3,151 | $362,200 | $85,500 | $276,700 |
| 2016 | $3,094 | $355,600 | $85,500 | $270,100 |
| 2015 | $331 | $57,000 | $57,000 | $0 |
Agents Affiliated with this Home
-
Brad Ruckart

Seller's Agent in 2017
Brad Ruckart
Real Broker LLC
(804) 920-5663
575 Total Sales
-
Tommy Waterworth

Seller Co-Listing Agent in 2017
Tommy Waterworth
Real Broker LLC
(804) 909-2346
232 Total Sales
-
Craig Waterworth

Buyer's Agent in 2017
Craig Waterworth
Real Broker LLC
(804) 305-3639
228 Total Sales
-
S
Seller's Agent in 2015
Sidney James
HHHunt Realty Inc
Map
Source: Central Virginia Regional MLS
MLS Number: 1421316
APN: 797-713-4522
- 251 Rocketts Way Unit 210
- 251 Rocketts Way Unit 204
- 251 Rocketts Way Unit 506
- 251 Rocketts Way Unit 301
- 251 Rocketts Way Unit 510
- 210 Rocketts Way Unit 207
- 4940 Old Main St Unit 404
- 4940 Old Main St Unit 309
- 4820 Old Main St Unit 604
- 4820 Old Main St Unit 511
- 4820 Old Main St Unit 605
- 4820 Old Main St Unit 209
- 4820 Old Main St Unit 311
- 4820 Old Main St Unit 402
- 5007 Old Main St
- 5106 Old Main St
- 109 Old Charles St Unit B
- 5211 Old Main St
- 2 Shiplock Row
- 14 Shiplock Row
