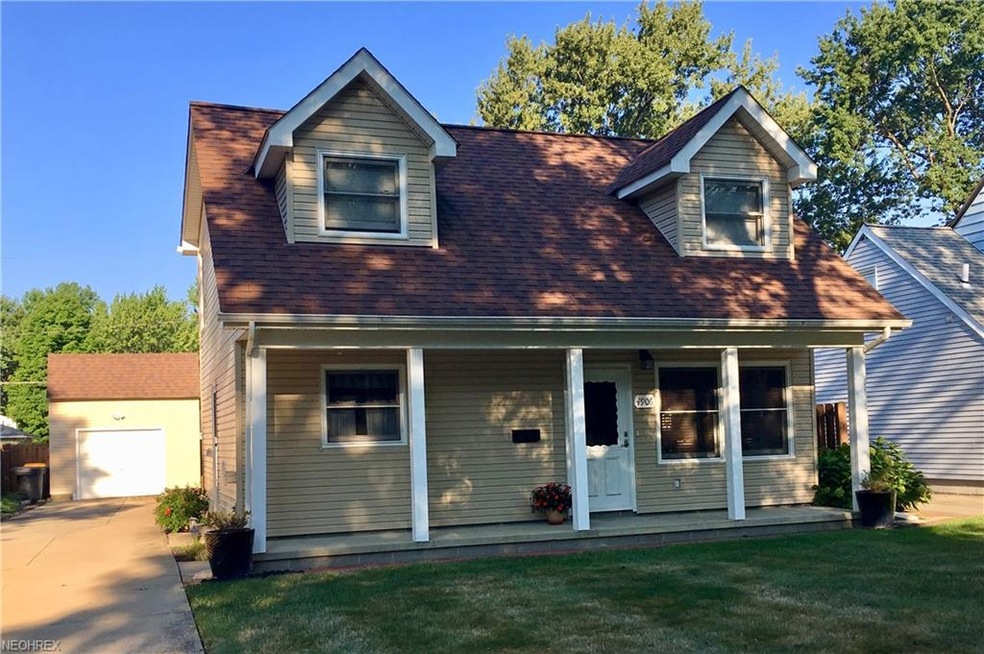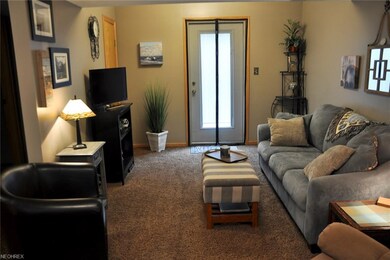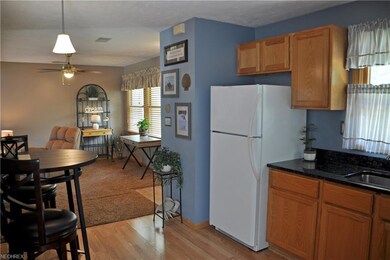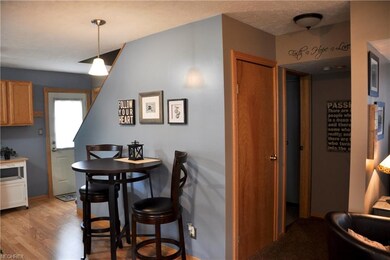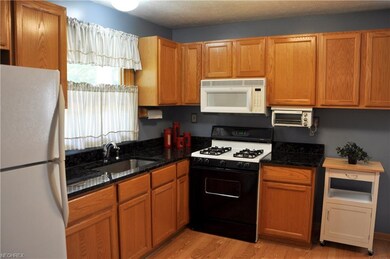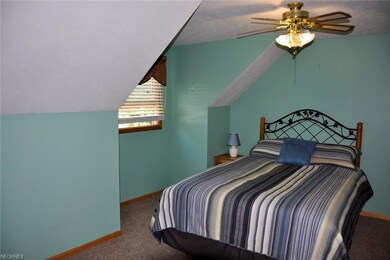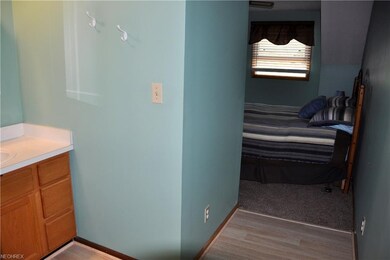
4906 Orchard Rd Mentor, OH 44060
Highlights
- Cape Cod Architecture
- 1 Car Detached Garage
- Forced Air Heating System
- Deck
- Porch
- East Facing Home
About This Home
As of October 2018Absolutely adorable cape cod style home in the Mentor Headlands. Move in and enjoy this well maintained home with all appliances included, granite countertops, spacious open-concept living on first floor, well manicured lawn and completely fenced in oasis in the back yard. Enjoy family gatherings on the large deck and plenty of parking on the 8-inch thick concrete drive! Mechanics or woodworkers will love working on a project in the heated garage on those chilly nights with extra loft storage above! The master bedroom boasts an attached half bath perfect for getting ready in the mornings. Weathershield triple pain windows, newer hot water tank, both siding and roof in 2007. Check this beautiful home out today, you don’t want to miss out!
Last Agent to Sell the Property
HomeSmart Real Estate Momentum LLC License #2017003868 Listed on: 09/14/2018

Last Buyer's Agent
Ada Haines
Deleted Agent License #2013001573
Home Details
Home Type
- Single Family
Est. Annual Taxes
- $2,092
Year Built
- Built in 1993
Lot Details
- 7,200 Sq Ft Lot
- Lot Dimensions are 50x144
- East Facing Home
- Property is Fully Fenced
- Privacy Fence
- Wood Fence
Home Design
- Cape Cod Architecture
- Asphalt Roof
- Vinyl Construction Material
Interior Spaces
- 1,008 Sq Ft Home
- 2-Story Property
Kitchen
- <<builtInOvenToken>>
- Range<<rangeHoodToken>>
- <<microwave>>
Bedrooms and Bathrooms
- 2 Bedrooms
Laundry
- Dryer
- Washer
Parking
- 1 Car Detached Garage
- Heated Garage
- Garage Door Opener
Outdoor Features
- Deck
- Porch
Utilities
- Window Unit Cooling System
- Forced Air Heating System
- Heating System Uses Gas
Community Details
- Mentor Headlands Park Community
Listing and Financial Details
- Assessor Parcel Number 16D111O000190
Ownership History
Purchase Details
Home Financials for this Owner
Home Financials are based on the most recent Mortgage that was taken out on this home.Purchase Details
Home Financials for this Owner
Home Financials are based on the most recent Mortgage that was taken out on this home.Purchase Details
Home Financials for this Owner
Home Financials are based on the most recent Mortgage that was taken out on this home.Similar Homes in the area
Home Values in the Area
Average Home Value in this Area
Purchase History
| Date | Type | Sale Price | Title Company |
|---|---|---|---|
| Warranty Deed | $120,500 | None Available | |
| Warranty Deed | $116,900 | None Available | |
| Deed | $84,000 | -- |
Mortgage History
| Date | Status | Loan Amount | Loan Type |
|---|---|---|---|
| Open | $116,800 | New Conventional | |
| Closed | $115,430 | New Conventional | |
| Previous Owner | $93,520 | New Conventional | |
| Previous Owner | $102,000 | Unknown | |
| Previous Owner | $29,000 | Credit Line Revolving | |
| Previous Owner | $102,400 | Unknown | |
| Previous Owner | $25,600 | Stand Alone Second | |
| Previous Owner | $125,125 | Unknown | |
| Previous Owner | $79,800 | New Conventional |
Property History
| Date | Event | Price | Change | Sq Ft Price |
|---|---|---|---|---|
| 07/15/2025 07/15/25 | For Sale | $209,900 | +74.2% | -- |
| 10/26/2018 10/26/18 | Sold | $120,500 | -3.5% | $120 / Sq Ft |
| 09/18/2018 09/18/18 | Pending | -- | -- | -- |
| 09/14/2018 09/14/18 | For Sale | $124,900 | +6.8% | $124 / Sq Ft |
| 02/28/2018 02/28/18 | Sold | $116,900 | +1.7% | $116 / Sq Ft |
| 01/28/2018 01/28/18 | Pending | -- | -- | -- |
| 01/26/2018 01/26/18 | For Sale | $114,900 | -- | $114 / Sq Ft |
Tax History Compared to Growth
Tax History
| Year | Tax Paid | Tax Assessment Tax Assessment Total Assessment is a certain percentage of the fair market value that is determined by local assessors to be the total taxable value of land and additions on the property. | Land | Improvement |
|---|---|---|---|---|
| 2023 | $5,377 | $51,750 | $7,390 | $44,360 |
| 2022 | $2,384 | $51,750 | $7,390 | $44,360 |
| 2021 | $2,391 | $51,750 | $7,390 | $44,360 |
| 2020 | $2,181 | $41,400 | $5,920 | $35,480 |
| 2019 | $2,184 | $41,400 | $5,920 | $35,480 |
| 2018 | $2,162 | $36,940 | $11,260 | $25,680 |
| 2017 | $2,094 | $36,940 | $11,260 | $25,680 |
| 2016 | $2,082 | $36,940 | $11,260 | $25,680 |
| 2015 | $1,903 | $36,940 | $11,260 | $25,680 |
| 2014 | $1,931 | $36,940 | $11,260 | $25,680 |
| 2013 | $1,933 | $36,940 | $11,260 | $25,680 |
Agents Affiliated with this Home
-
Linda Park
L
Seller's Agent in 2025
Linda Park
Assured Real Estate
(440) 645-8024
21 Total Sales
-
Ryan Zalimeni

Seller's Agent in 2018
Ryan Zalimeni
HomeSmart Real Estate Momentum LLC
(440) 361-0395
6 in this area
106 Total Sales
-
Denise Quiggle

Seller's Agent in 2018
Denise Quiggle
McDowell Homes Real Estate Services
(440) 251-9985
35 in this area
380 Total Sales
-
A
Buyer's Agent in 2018
Ada Haines
Deleted Agent
Map
Source: MLS Now
MLS Number: 4037306
APN: 16-D-111-O-00-019
- 4911 Glenn Lodge Rd
- 4819 Orchard Rd
- 5020 Orchard Rd
- 4816 Wake Robin Rd
- 4903 Marigold Rd
- 5026 Wake Robin Rd
- 5019 Lakeview Dr
- 5025 Lakeview Dr
- 8925 Lake Overlook Dr
- 4766 Homewood Dr
- 4775 Willowbrook Dr
- 9153 Jordan Dr
- 9340 Jordan Dr
- 8736 Blue Heron Way
- 8744 Blue Heron Way
- 5472 Wixford Ln
- 5641 Cardinal Dr
- 8687 Prairie Grass Ln
- 5411 W Heisley Rd
- 5710 Cardinal Dr
