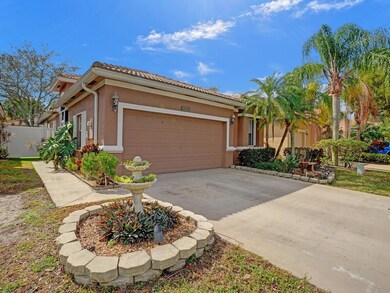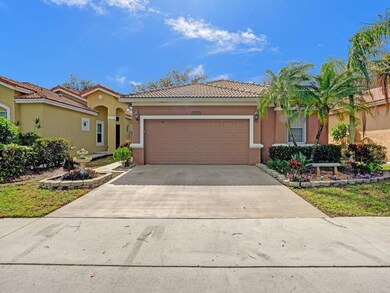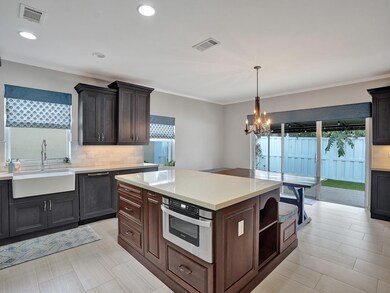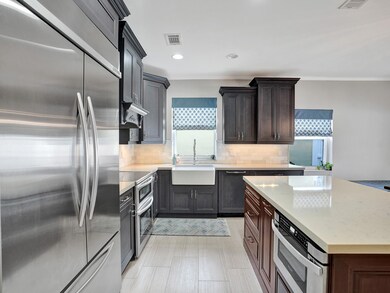
4906 Pelican St Coconut Creek, FL 33073
Regency Lakes NeighborhoodEstimated Value: $440,000 - $519,000
Highlights
- Gated Community
- Wood Flooring
- Screened Porch
- Clubhouse
- Garden View
- Community Pool
About This Home
As of March 2024Beautifully updated 3 bed, 2 bath home in gated Regency Lakes at Coconut Creek! Open kitchen w/ spacious bar area, wood cabinets, stainless appliances, farmhouse sink & tons of storage space! Split bedroom plan! Primary bedroom w/ walk-in closet & primary bath w/ dual sink vanity, roman tub & separate shower! Additional "nook" area off family room that could be used as an office or sitting area! Wood floors & tile thru/out w/ carpet in 3rd bedroom. Crown molding! PVC fenced backyard w/ covered patio area, great for entertaining! Separate laundry room w/ Samsung W/D! Great community w/ pool, fitness center, tennis courts & more! Association fee includes lawn, basic cable & internet! Must see this home!
Last Agent to Sell the Property
One Sotheby's Int'l Realty Brokerage Email: MLS@onesothebysrealty.com License #3051203 Listed on: 01/29/2024

Home Details
Home Type
- Single Family
Est. Annual Taxes
- $6,266
Year Built
- Built in 2000
Lot Details
- North Facing Home
- Fenced
HOA Fees
- $275 Monthly HOA Fees
Parking
- 2 Car Attached Garage
- Garage Door Opener
- Driveway
Home Design
- Barrel Roof Shape
- Spanish Tile Roof
Interior Spaces
- 1,315 Sq Ft Home
- 1-Story Property
- Screened Porch
- Utility Room
- Garden Views
- Hurricane or Storm Shutters
Kitchen
- Electric Range
- Microwave
- Dishwasher
- Kitchen Island
- Disposal
Flooring
- Wood
- Tile
Bedrooms and Bathrooms
- 3 Main Level Bedrooms
- Split Bedroom Floorplan
- Walk-In Closet
- 2 Full Bathrooms
Laundry
- Laundry Room
- Dryer
- Washer
Outdoor Features
- Patio
Utilities
- Central Heating and Cooling System
- Electric Water Heater
- Cable TV Available
Listing and Financial Details
- Assessor Parcel Number 484206260780
Community Details
Overview
- Association fees include cable TV, ground maintenance, security
- Regency Lakes At Coconut Creek Subdivision
Recreation
- Community Pool
Additional Features
- Clubhouse
- Gated Community
Ownership History
Purchase Details
Home Financials for this Owner
Home Financials are based on the most recent Mortgage that was taken out on this home.Purchase Details
Home Financials for this Owner
Home Financials are based on the most recent Mortgage that was taken out on this home.Purchase Details
Purchase Details
Purchase Details
Home Financials for this Owner
Home Financials are based on the most recent Mortgage that was taken out on this home.Similar Homes in Coconut Creek, FL
Home Values in the Area
Average Home Value in this Area
Purchase History
| Date | Buyer | Sale Price | Title Company |
|---|---|---|---|
| Cohen Rotem | $500,000 | Juris Title | |
| Renner George | $350,000 | Attorney | |
| Kaplan Maria | $290,000 | None Available | |
| Severinsen Cynthia S | $147,000 | -- | |
| Deluca Maureen K | $140,200 | -- |
Mortgage History
| Date | Status | Borrower | Loan Amount |
|---|---|---|---|
| Open | Cohen Rotem | $400,000 | |
| Previous Owner | Renner George | $14,462 | |
| Previous Owner | Renner George | $343,660 | |
| Previous Owner | Severinsen Cynthia S | $60,000 | |
| Previous Owner | Severinsen Cynthia S | $140,000 | |
| Previous Owner | Deluca Maureen K | $133,000 |
Property History
| Date | Event | Price | Change | Sq Ft Price |
|---|---|---|---|---|
| 03/07/2024 03/07/24 | Sold | $500,000 | -4.7% | $380 / Sq Ft |
| 01/29/2024 01/29/24 | For Sale | $524,900 | +50.0% | $399 / Sq Ft |
| 01/07/2020 01/07/20 | Sold | $350,000 | -5.3% | $232 / Sq Ft |
| 12/08/2019 12/08/19 | Pending | -- | -- | -- |
| 10/07/2019 10/07/19 | For Sale | $369,500 | -- | $245 / Sq Ft |
Tax History Compared to Growth
Tax History
| Year | Tax Paid | Tax Assessment Tax Assessment Total Assessment is a certain percentage of the fair market value that is determined by local assessors to be the total taxable value of land and additions on the property. | Land | Improvement |
|---|---|---|---|---|
| 2025 | $6,500 | $406,520 | $32,060 | $374,460 |
| 2024 | $6,266 | $399,320 | $32,060 | $367,260 |
| 2023 | $6,266 | $310,600 | $0 | $0 |
| 2022 | $5,951 | $301,560 | $32,060 | $269,500 |
| 2021 | $6,031 | $306,200 | $32,060 | $274,140 |
| 2020 | $5,860 | $256,800 | $32,060 | $224,740 |
| 2017 | $2,849 | $160,110 | $0 | $0 |
| 2016 | $2,793 | $0 | $0 | $0 |
| 2015 | $2,820 | $0 | $0 | $0 |
| 2014 | $2,820 | $0 | $0 | $0 |
| 2013 | -- | $168,430 | $28,060 | $140,370 |
Agents Affiliated with this Home
-
Linda Hoyt

Seller's Agent in 2024
Linda Hoyt
One Sotheby's Int'l Realty
(954) 647-9295
1 in this area
159 Total Sales
-
Rona Namer

Buyer's Agent in 2024
Rona Namer
Coldwell Banker Realty
(954) 614-9849
1 in this area
31 Total Sales
-
Michael Humphries

Seller's Agent in 2020
Michael Humphries
Compass Roads Realty Inc
(954) 529-0727
25 Total Sales
-
L
Buyer's Agent in 2020
Linda Hoyt
Better Homes & Gdns RE Fla 1st
-
Linda Hoyt PA

Buyer's Agent in 2020
Linda Hoyt PA
RE/MAX
(954) 647-9295
42 Total Sales
Map
Source: BeachesMLS (Greater Fort Lauderdale)
MLS Number: F10420217
APN: 48-42-06-26-0780
- 4917 Pelican Manor
- 4940 Pelican Manor
- 4919 Egret Ct
- 4751 Grand Cypress Cir N
- 4716 Grand Cypress Cir N
- 4780 Grand Cypress Cir N
- 6087 Grand Cypress Cir W
- 5020 Ibis Ct
- 4477 NW 65th St
- 4461 NW 63rd Dr
- 4803 NW 59th Ct
- 6720 NW 45th Way Unit R-05
- 4718 NW 59th Manor
- 6760 NW 45th Way Unit R-01
- 6721 NW 44th Terrace Unit S09
- 5838 NW 48th Ave
- 5874 NW 49th Ln
- 4510 NW 68th Ct Unit L-2
- 4430 NW 68th St Unit A38
- 6330 Osprey Terrace
- 4906 Pelican St
- 4912 Pelican St
- 4902 Pelican St
- 4916 Pelican St
- 4913 Pelican Manor
- 4907 Pelican Manor
- 4922 Pelican St
- 4923 Pelican Manor
- 4931 Pelican St
- 4929 Pelican St
- 4927 Pelican Manor
- 4935 Pelican St
- 4926 Pelican St
- 4939 Pelican St
- 6544 Pelican Ave
- 6554 Pelican Ave
- 4925 Pelican St
- 6534 Pelican Ave
- 4933 Pelican Manor
- 6564 Pelican Ave






