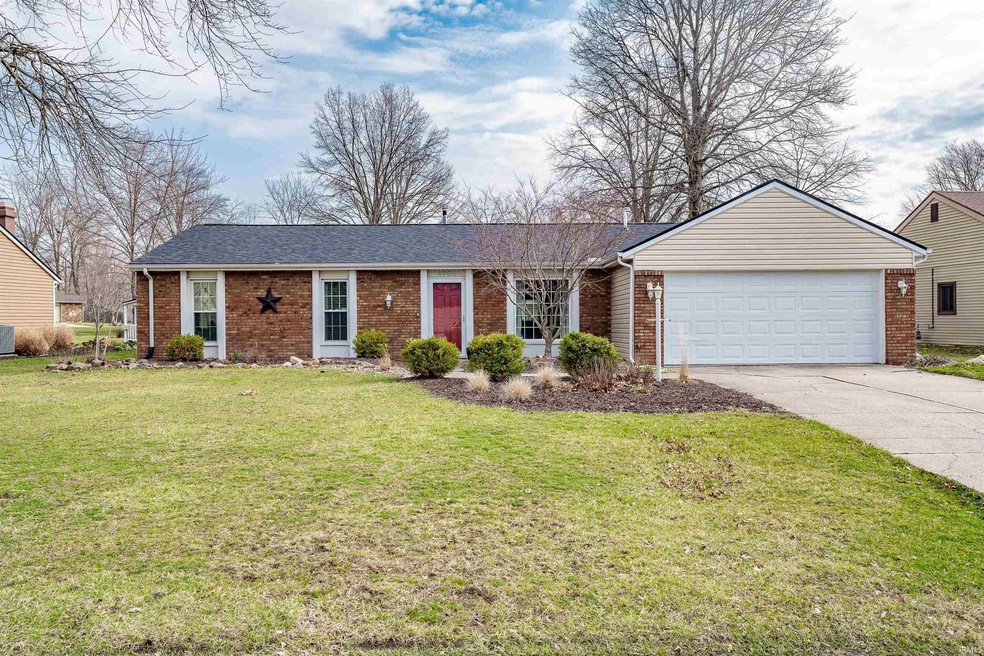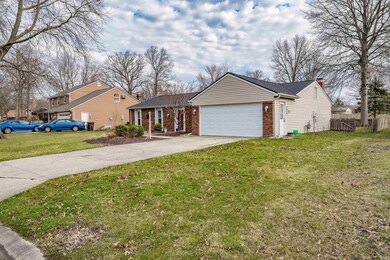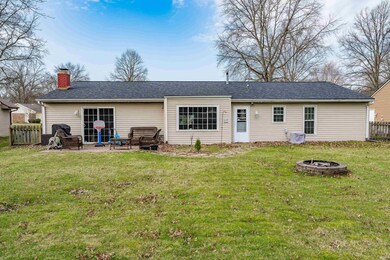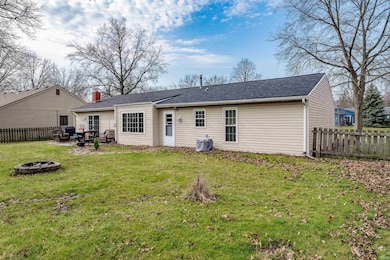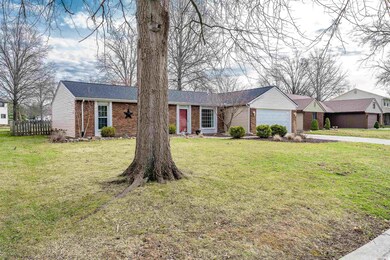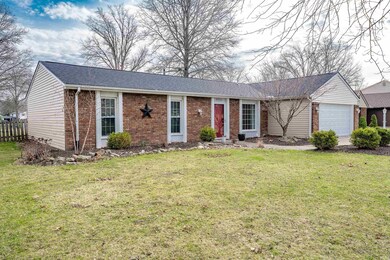
4906 Raleigh Ct Fort Wayne, IN 46835
Arlington Park NeighborhoodHighlights
- Golf Course Community
- Traditional Architecture
- 2 Car Attached Garage
- Clubhouse
- Community Pool
- 4-minute walk to Rocket Park
About This Home
As of April 2024Lovely 3 bedroom 2 bath home in Arlington Park! Move in ready, with numerous updates including: roof (2023), HVAC (2021), Water heater (2020), bathroom, and flooring. Two wonderful living spaces perfect for entertaining or enjoying a good book by the fire. A fantastic opportunity to enjoy all the best that Arlington Park has to offer from the clubhouse, golf course, miles of walking/biking trails, tennis courts, playgrounds, and of course the pool!
Last Agent to Sell the Property
North Eastern Group Realty Brokerage Phone: 260-580-9543 Listed on: 03/17/2024

Home Details
Home Type
- Single Family
Est. Annual Taxes
- $1,329
Year Built
- Built in 1975
Lot Details
- 9,720 Sq Ft Lot
- Lot Dimensions are 81x120
- Partially Fenced Property
- Wood Fence
- Level Lot
HOA Fees
- $56 Monthly HOA Fees
Parking
- 2 Car Attached Garage
Home Design
- Traditional Architecture
- Brick Exterior Construction
- Slab Foundation
- Shingle Roof
- Vinyl Construction Material
Interior Spaces
- 1,462 Sq Ft Home
- 1-Story Property
- Living Room with Fireplace
- Eat-In Kitchen
- Laundry on main level
Flooring
- Carpet
- Laminate
Bedrooms and Bathrooms
- 3 Bedrooms
- En-Suite Primary Bedroom
- 2 Full Bathrooms
Location
- Suburban Location
Schools
- Arlington Elementary School
- Jefferson Middle School
- Northrop High School
Utilities
- Forced Air Heating and Cooling System
- Heating System Uses Gas
Listing and Financial Details
- Assessor Parcel Number 02-08-23-329-012.000-072
Community Details
Overview
- Arlington Park Subdivision
Amenities
- Clubhouse
Recreation
- Golf Course Community
- Community Pool
Ownership History
Purchase Details
Home Financials for this Owner
Home Financials are based on the most recent Mortgage that was taken out on this home.Purchase Details
Home Financials for this Owner
Home Financials are based on the most recent Mortgage that was taken out on this home.Purchase Details
Home Financials for this Owner
Home Financials are based on the most recent Mortgage that was taken out on this home.Purchase Details
Home Financials for this Owner
Home Financials are based on the most recent Mortgage that was taken out on this home.Similar Homes in Fort Wayne, IN
Home Values in the Area
Average Home Value in this Area
Purchase History
| Date | Type | Sale Price | Title Company |
|---|---|---|---|
| Warranty Deed | $230,000 | Metropolitan Title Of In | |
| Warranty Deed | $145,000 | Metropolitan Title Of In Llc | |
| Warranty Deed | -- | Metropolitan Title Of In | |
| Warranty Deed | -- | Commonwealth-Dreibelbiss Tit |
Mortgage History
| Date | Status | Loan Amount | Loan Type |
|---|---|---|---|
| Open | $217,350 | New Conventional | |
| Previous Owner | $1,406,500 | New Conventional | |
| Previous Owner | $104,080 | FHA | |
| Previous Owner | $107,900 | Fannie Mae Freddie Mac |
Property History
| Date | Event | Price | Change | Sq Ft Price |
|---|---|---|---|---|
| 04/19/2024 04/19/24 | Sold | $230,000 | +2.3% | $157 / Sq Ft |
| 03/17/2024 03/17/24 | Pending | -- | -- | -- |
| 03/17/2024 03/17/24 | For Sale | $224,900 | +55.1% | $154 / Sq Ft |
| 10/01/2019 10/01/19 | Sold | $145,000 | +3.6% | $99 / Sq Ft |
| 08/27/2019 08/27/19 | Pending | -- | -- | -- |
| 08/27/2019 08/27/19 | For Sale | $139,900 | +32.0% | $96 / Sq Ft |
| 05/07/2014 05/07/14 | Sold | $106,000 | -2.5% | $73 / Sq Ft |
| 03/31/2014 03/31/14 | Pending | -- | -- | -- |
| 02/22/2014 02/22/14 | For Sale | $108,750 | -- | $74 / Sq Ft |
Tax History Compared to Growth
Tax History
| Year | Tax Paid | Tax Assessment Tax Assessment Total Assessment is a certain percentage of the fair market value that is determined by local assessors to be the total taxable value of land and additions on the property. | Land | Improvement |
|---|---|---|---|---|
| 2024 | $1,957 | $194,500 | $40,500 | $154,000 |
| 2023 | $1,927 | $179,900 | $40,500 | $139,400 |
| 2022 | $1,860 | $167,100 | $40,500 | $126,600 |
| 2021 | $1,560 | $141,700 | $28,400 | $113,300 |
| 2020 | $1,463 | $133,100 | $28,400 | $104,700 |
| 2019 | $1,423 | $130,000 | $28,400 | $101,600 |
| 2018 | $1,359 | $123,700 | $28,400 | $95,300 |
| 2017 | $1,276 | $115,500 | $28,400 | $87,100 |
| 2016 | $1,183 | $110,700 | $28,400 | $82,300 |
| 2014 | $1,051 | $103,600 | $28,400 | $75,200 |
| 2013 | $1,036 | $103,700 | $28,400 | $75,300 |
Agents Affiliated with this Home
-
Alan Scherer

Seller's Agent in 2024
Alan Scherer
North Eastern Group Realty
(260) 580-9543
4 in this area
144 Total Sales
-
Jacqueline Justice
J
Buyer's Agent in 2024
Jacqueline Justice
RE/MAX
(260) 490-1590
1 in this area
9 Total Sales
-
Michelle Wyatt

Seller's Agent in 2019
Michelle Wyatt
Wyatt Group Realtors
(260) 341-9897
7 in this area
206 Total Sales
-
Doug Howell

Seller's Agent in 2014
Doug Howell
CENTURY 21 Bradley Realty, Inc
(260) 466-4969
15 Total Sales
-
Ryan Gerig

Buyer's Agent in 2014
Ryan Gerig
Ryan Gerig Real Estate, LLC.
(260) 341-0244
1 in this area
55 Total Sales
Map
Source: Indiana Regional MLS
MLS Number: 202408771
APN: 02-08-23-329-012.000-072
- 8114 Greenwich Ct
- 4517 Brookshire Cir
- 4521 Redstone Ct
- 4715 Danbury Dr
- 5221 Willowwood Ct
- 8211 Tewksbury Ct
- 5425 Hartford Dr
- 5118 Litchfield Rd
- 5002 Canterbury Dr
- 7425 Parliament Place
- 4231 Cadena Ct
- 5306 Blossom Ridge
- 7758 Saint Joe Center Rd
- 4826 Wheelock Rd
- 5426 Thornbriar Ln
- 7210 Canterwood Place
- 9311 Old Grist Mill Place
- 7025 Elmbrook Dr
- 8012 Cooper Point Run
- 8423 Lionsgate Run
