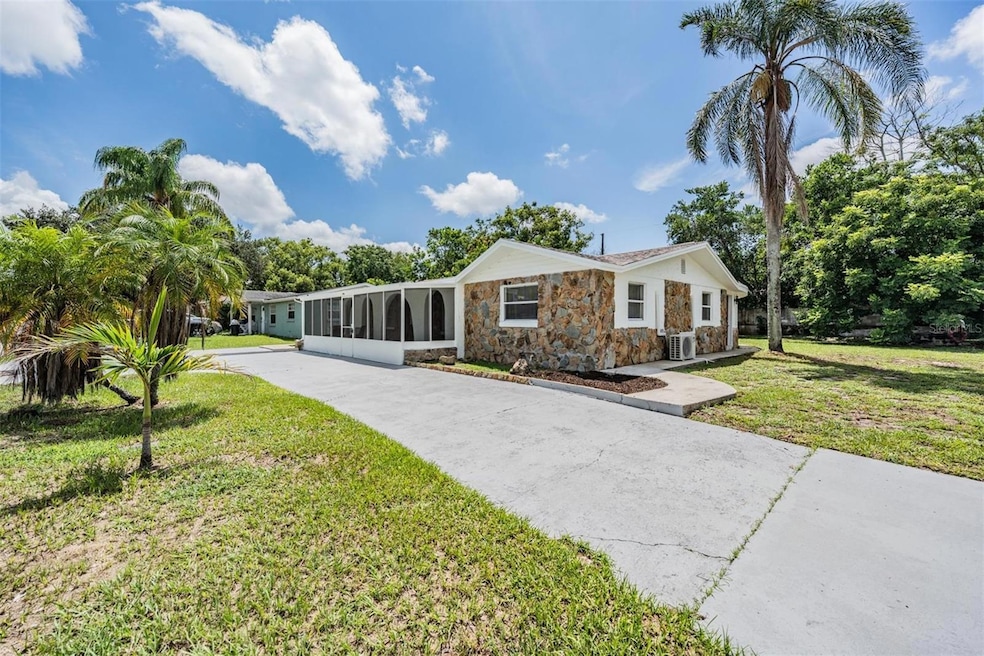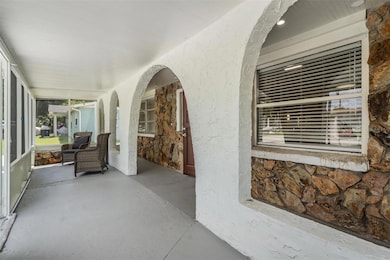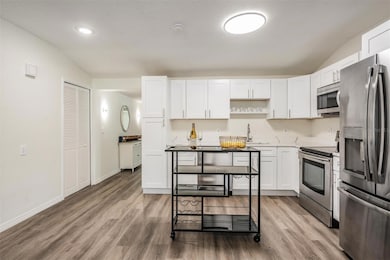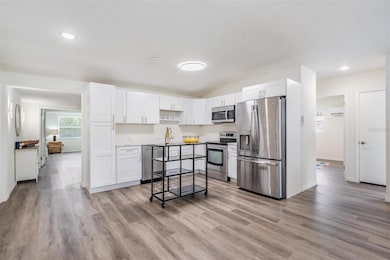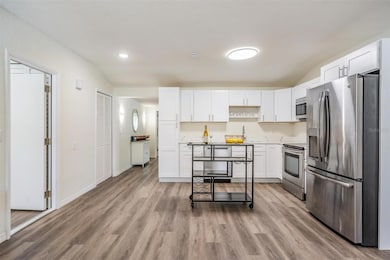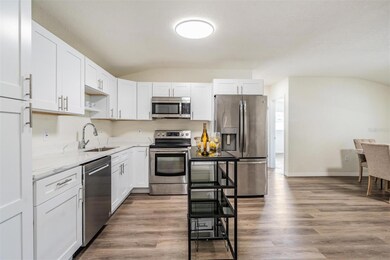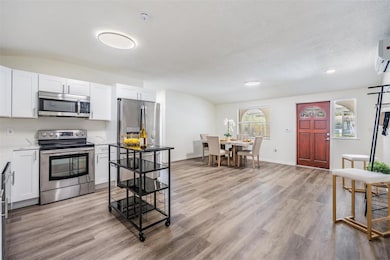4906 Uranus Ave New Port Richey, FL 34652
Estimated payment $1,886/month
Highlights
- Very Popular Property
- Open Floorplan
- Separate Formal Living Room
- Garage Apartment
- Main Floor Primary Bedroom
- Bonus Room
About This Home
Under contract-accepting backup offers. Are you ready for your NEW home? 3BD/3BA + bonus suite that can be used as share living space, in-law suite OR income producing space with a private entrance. Lovely home fully remodeled, turn-key home where modern upgrades meet Florida coastal charm. Sitting on a spacious corner lot with nearly 1,700 sq. ft. of living space, this home offers 3 bedrooms, 3 full bathrooms, and a versatile bonus room/in-law suite with its own private entrance, and bathroom — perfect for guests, multi-generational living, or a home office. Step inside and be greeted by the warmth of natural light and the sleek finishes of a brand-new kitchen featuring modern cabinetry, stylish countertops, and appliances — ready for your favorite recipes. The updated bathrooms boast new fixtures, and a clean. The primary suite is a true retreat — oversized, with a walk-in closet and a private bath designed for comfort. Two additional bedrooms and the bonus room give you space to grow, work, and entertain. Recent upgrades include:
Brand-New Roof, Modern Kitchen Remodel, Fully Updated Bathrooms, Fresh Interior & Exterior Paint, New Mini-Split AC System, & Stackable Washer/Dryer Hookups. Outside, the large backyard is ideal for BBQs, play, or quiet evenings under the Florida sunset. The driveway accommodates 4+ vehicles, making gatherings easy. Perfect Location: Just minutes to Gulf Coast beaches, downtown New Port Richey with its waterfront restaurants, local boutiques, and vibrant community events. Hospitals, supermarkets, and Tampa International Airport are all within easy reach, blending convenience with coastal living. This isn’t just a remodel — it’s a fresh start, ready for you from day one. Schedule your private showing today and fall in love with your new home.
Listing Agent
LA ROSA REALTY LLC Brokerage Phone: 321-939-3748 License #3560836 Listed on: 08/13/2025
Home Details
Home Type
- Single Family
Est. Annual Taxes
- $3,665
Year Built
- Built in 1965
Lot Details
- 6,420 Sq Ft Lot
- Cul-De-Sac
- North Facing Home
- Corner Lot
- Oversized Lot
- Property is zoned R4
Parking
- Garage Apartment
Home Design
- Bungalow
- Entry on the 1st floor
- Slab Foundation
- Shingle Roof
- Block Exterior
- Stucco
Interior Spaces
- 1,734 Sq Ft Home
- Open Floorplan
- Window Treatments
- Great Room
- Family Room Off Kitchen
- Separate Formal Living Room
- L-Shaped Dining Room
- Formal Dining Room
- Bonus Room
- Fire and Smoke Detector
Kitchen
- Range
- Microwave
- Dishwasher
- Stone Countertops
Flooring
- Tile
- Luxury Vinyl Tile
Bedrooms and Bathrooms
- 3 Bedrooms
- Primary Bedroom on Main
- Walk-In Closet
- In-Law or Guest Suite
Laundry
- Laundry closet
- Washer and Electric Dryer Hookup
Outdoor Features
- Screened Patio
- Exterior Lighting
- Rain Gutters
- Private Mailbox
- Front Porch
Additional Homes
- 254 SF Accessory Dwelling Unit
Schools
- Anclote Elementary School
- Gulf Middle School
- Gulf High School
Utilities
- Mini Split Air Conditioners
- Heat Pump System
- 1 Septic Tank
- Cable TV Available
Community Details
- No Home Owners Association
- Grove Park Subdivision
Listing and Financial Details
- Visit Down Payment Resource Website
- Tax Lot 11
- Assessor Parcel Number 19-26-16-0110-00000-0110
Map
Home Values in the Area
Average Home Value in this Area
Tax History
| Year | Tax Paid | Tax Assessment Tax Assessment Total Assessment is a certain percentage of the fair market value that is determined by local assessors to be the total taxable value of land and additions on the property. | Land | Improvement |
|---|---|---|---|---|
| 2025 | $3,665 | $241,353 | $32,064 | $209,289 |
| 2024 | $3,665 | $266,271 | $26,064 | $240,207 |
| 2023 | $3,438 | $149,650 | $0 | $0 |
| 2022 | $2,632 | $186,718 | $18,864 | $167,854 |
| 2021 | $2,402 | $161,480 | $15,076 | $146,404 |
| 2020 | $1,998 | $112,447 | $7,576 | $104,871 |
| 2019 | $538 | $46,120 | $0 | $0 |
| 2018 | $518 | $45,266 | $0 | $0 |
| 2017 | $509 | $45,266 | $0 | $0 |
| 2016 | $463 | $43,423 | $0 | $0 |
| 2015 | $464 | $43,121 | $0 | $0 |
| 2014 | $443 | $43,894 | $7,576 | $36,318 |
Property History
| Date | Event | Price | List to Sale | Price per Sq Ft | Prior Sale |
|---|---|---|---|---|---|
| 11/16/2025 11/16/25 | Pending | -- | -- | -- | |
| 10/24/2025 10/24/25 | Price Changed | $299,999 | -4.8% | $173 / Sq Ft | |
| 10/07/2025 10/07/25 | Price Changed | $315,000 | -3.1% | $182 / Sq Ft | |
| 08/25/2025 08/25/25 | Price Changed | $325,000 | -3.0% | $187 / Sq Ft | |
| 08/13/2025 08/13/25 | For Sale | $335,000 | +97.1% | $193 / Sq Ft | |
| 03/31/2025 03/31/25 | Sold | $170,000 | -2.3% | $109 / Sq Ft | View Prior Sale |
| 01/27/2025 01/27/25 | Pending | -- | -- | -- | |
| 12/05/2024 12/05/24 | For Sale | $174,000 | -- | $111 / Sq Ft |
Purchase History
| Date | Type | Sale Price | Title Company |
|---|---|---|---|
| Special Warranty Deed | $170,000 | None Listed On Document | |
| Special Warranty Deed | $170,000 | None Listed On Document | |
| Trustee Deed | $157,264 | None Listed On Document |
Mortgage History
| Date | Status | Loan Amount | Loan Type |
|---|---|---|---|
| Open | $217,400 | New Conventional | |
| Closed | $217,400 | New Conventional |
Source: Stellar MLS
MLS Number: TB8416632
APN: 19-26-16-0110-00000-0110
- 3744 Carron St
- 5040 Beacon Hill Dr
- 3651 Colonial Hills Dr
- 3802 Cullen St
- 3648 Bedford St
- 4715 Manor Dr
- 4708 Salem Dr
- 5038 Galaxy Dr
- 5120 Cicero Dr
- 4201 Wiggins Dr
- 5122 Dove Dr
- 3522 Cambridge St
- 3632 Pensdale Dr
- 5200 Dove Dr
- 5253 Devries Dr
- 3640 Connon Dr
- 5115 Drift Tide Dr
- 3547 Morley Dr
- 3420 Lanark Dr
- 3542 Connon Dr
