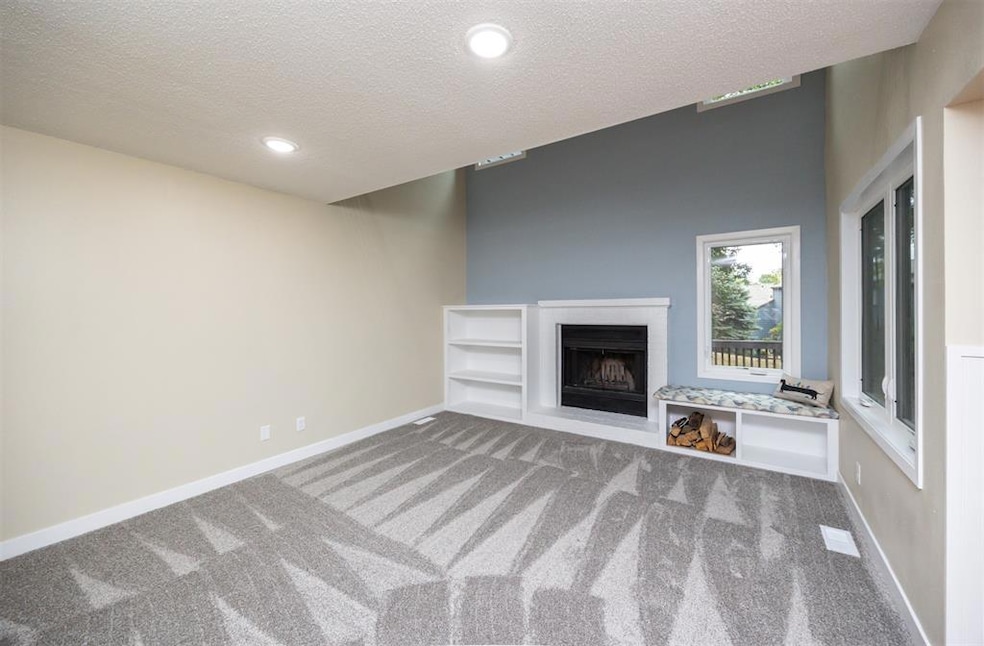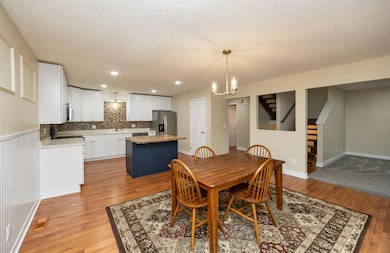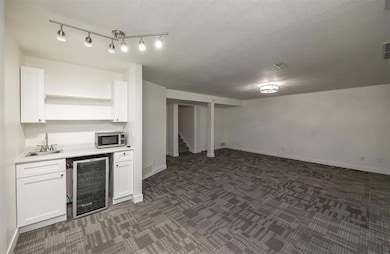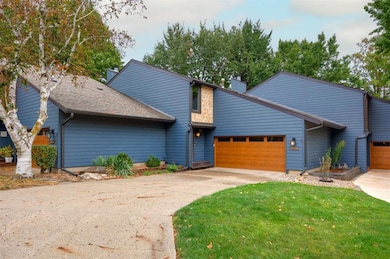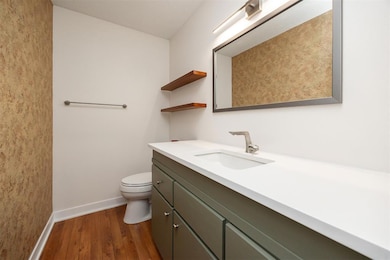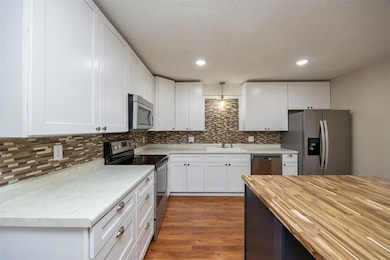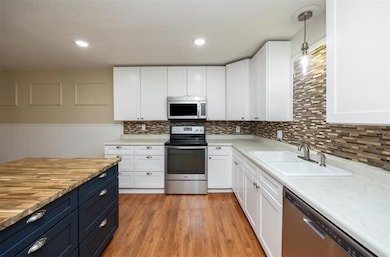4906 W Park Dr Unit J2 West Des Moines, IA 50266
Estimated payment $2,581/month
Highlights
- In Ground Pool
- Deck
- Wine Refrigerator
- Crossroads Park Elementary School Rated A-
- Wood Flooring
- Community Center
About This Home
AGGRESSIVE PRICE REDUCTION-MOTIVATED TO SELL! Beautifully updated home featuring new windows, new patio slider, & modern mission-style interior doors. Fresh paint, new carpet, & new stylish metal railings in the stairwells & loft create a crisp, cohesive feel. Main level offers an updated kitchen with pantry, new soft-close cabinetry, a butcher block island w/ seating & soft-close drawers for additional storage. The dining area opens to a large freshly refinished deck, and spacious backyard. Natural light fills the cozy living room, highlighting the charming wood-burning fireplace & built-ins. Upstairs you'll find a primary BR with walk-in closet and full en suite bathroom, a second bedroom, a second full bath, and a versatile third bedroom/loft — the perfect space for an office, gym, hobby room, or den. The finished lower level features a new wet bar with wine fridge and microwave — ideal for entertaining or relaxing. Fresh finishes, modern updates, and a prime location near schools, shopping, dining, and trails make this move-in-ready home — with access to the HOA's private community pool and clubhouse — the treasure you’ve been searching for! Truly move-in ready — every detail refreshed, from windows to flooring — offering the perfect blend of modern design, comfort, and convenience in a lovely, well-kept community. Come take advantage of the recently reduced price to make this unbeatable West Des Moines value yours!
Townhouse Details
Home Type
- Townhome
Est. Annual Taxes
- $3,266
Year Built
- Built in 1980
HOA Fees
- $725 Monthly HOA Fees
Home Design
- Asphalt Shingled Roof
Interior Spaces
- 1,680 Sq Ft Home
- 2-Story Property
- Wet Bar
- Wood Burning Fireplace
- Family Room Downstairs
- Formal Dining Room
- Den
Kitchen
- Eat-In Kitchen
- Stove
- Microwave
- Dishwasher
- Wine Refrigerator
Flooring
- Wood
- Carpet
Bedrooms and Bathrooms
- 3 Bedrooms
Laundry
- Dryer
- Washer
Parking
- 2 Car Attached Garage
- Driveway
Outdoor Features
- In Ground Pool
- Deck
Additional Features
- 6,597 Sq Ft Lot
- Forced Air Heating and Cooling System
Listing and Financial Details
- Assessor Parcel Number 32004927200031
Community Details
Overview
- Property Management Of Iowa Association, Phone Number (515) 303-1027
Amenities
- Community Center
Recreation
- Community Pool
- Snow Removal
Map
Home Values in the Area
Average Home Value in this Area
Tax History
| Year | Tax Paid | Tax Assessment Tax Assessment Total Assessment is a certain percentage of the fair market value that is determined by local assessors to be the total taxable value of land and additions on the property. | Land | Improvement |
|---|---|---|---|---|
| 2025 | $3,212 | $202,100 | $30,100 | $172,000 |
| 2024 | $3,212 | $202,700 | $29,800 | $172,900 |
| 2023 | $3,346 | $202,700 | $29,800 | $172,900 |
| 2022 | $3,306 | $173,300 | $26,100 | $147,200 |
| 2021 | $3,118 | $173,300 | $26,100 | $147,200 |
| 2020 | $3,068 | $164,100 | $26,100 | $138,000 |
| 2019 | $2,818 | $164,100 | $26,100 | $138,000 |
| 2018 | $2,820 | $146,100 | $24,700 | $121,400 |
| 2017 | $2,756 | $146,100 | $24,700 | $121,400 |
| 2016 | $2,692 | $138,900 | $25,000 | $113,900 |
| 2015 | $2,692 | $138,900 | $25,000 | $113,900 |
| 2014 | $2,598 | $132,900 | $27,800 | $105,100 |
Property History
| Date | Event | Price | List to Sale | Price per Sq Ft | Prior Sale |
|---|---|---|---|---|---|
| 11/19/2025 11/19/25 | Price Changed | $299,999 | -4.8% | $179 / Sq Ft | |
| 11/01/2025 11/01/25 | Price Changed | $315,240 | -3.0% | $188 / Sq Ft | |
| 10/06/2025 10/06/25 | For Sale | $324,990 | +103.1% | $193 / Sq Ft | |
| 12/14/2020 12/14/20 | Sold | $160,000 | -13.5% | $95 / Sq Ft | View Prior Sale |
| 11/30/2020 11/30/20 | Pending | -- | -- | -- | |
| 09/17/2020 09/17/20 | For Sale | $185,000 | -- | $110 / Sq Ft |
Purchase History
| Date | Type | Sale Price | Title Company |
|---|---|---|---|
| Sheriffs Deed | $137,500 | None Listed On Document | |
| Warranty Deed | $160,000 | None Listed On Document | |
| Warranty Deed | $143,500 | None Available | |
| Warranty Deed | $142,000 | -- | |
| Quit Claim Deed | -- | -- |
Mortgage History
| Date | Status | Loan Amount | Loan Type |
|---|---|---|---|
| Previous Owner | $165,760 | VA | |
| Previous Owner | $106,000 | Purchase Money Mortgage | |
| Previous Owner | $146,750 | VA |
Source: Des Moines Area Association of REALTORS®
MLS Number: 727695
APN: 320-04927200031
- 4918 W Park Dr Unit G3
- 4917 Westbrooke Place
- 1124 49th St Unit 2
- 1112 49th St Unit 2
- 4817 Westbrooke Place
- 1168 49th St Unit 1
- 4825 Woodland Ave Unit 6
- 1220 49th St Unit 5
- 4830 Cedar Dr Unit 86
- 1208 49th St Unit 1
- 4849 Woodland Ave Unit 3
- 1240 49th St Unit 5
- 1252 49th St Unit 4
- 4609 Woodland Ave Unit 5
- 4765 Woodland Ave Unit 4
- 1100 50th St Unit 1202
- 4900 Pleasant St Unit 14
- 4781 Woodland Ave Unit 2
- 4533 Woodland Ave Unit 2
- 4549 Woodland Ave Unit 4
- 4957-4949 Woodland Ave
- 1301 49th St
- 4901 Pleasant St
- 4403 Woodland Ave
- 4601 Pleasant St
- 1340 42nd St
- 1101 Prairie View Dr
- 4101 Woodland Plaza
- 3901 Woodland Ave
- 5250 Dakota Dr
- 5234 Boulder Dr
- 5699 Vista Dr
- 3405 Woodland Ave
- 238 52nd St
- 5901 Vista Dr
- 225 Prairie View Dr
- 4700 Ep True Pkwy
- 11428 Forest Ave
- 1200 31st St
- 4001 Ep True Pkwy
