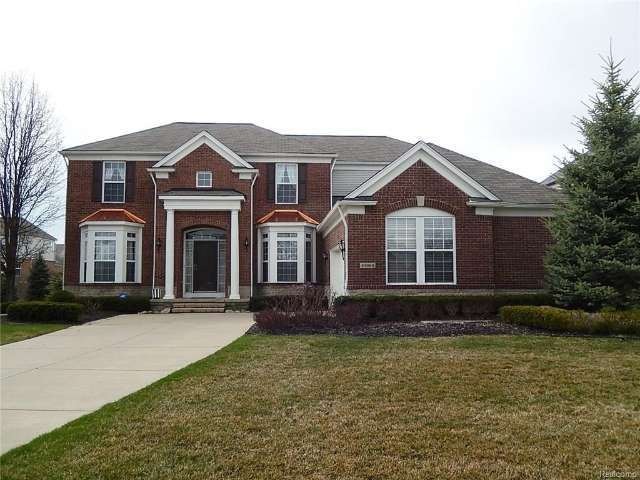
$499,900
- 3 Beds
- 2.5 Baths
- 2,376 Sq Ft
- 42126 Baintree Cir
- Northville, MI
Charming 3-bedroom Colonial located in the desirable Northville Commons Subdivision. This home features 2 1/2 baths, boasting beautiful curb appeal and a spacious deck for outdoor enjoyment. Conveniently situated within walking distance to nearby schools and is less than 2 miles from Northville High, it offers both comfort and convenience. The property has seen numerous updates, including a newer
Anthony Djon Anthony Djon Luxury Real Estate
