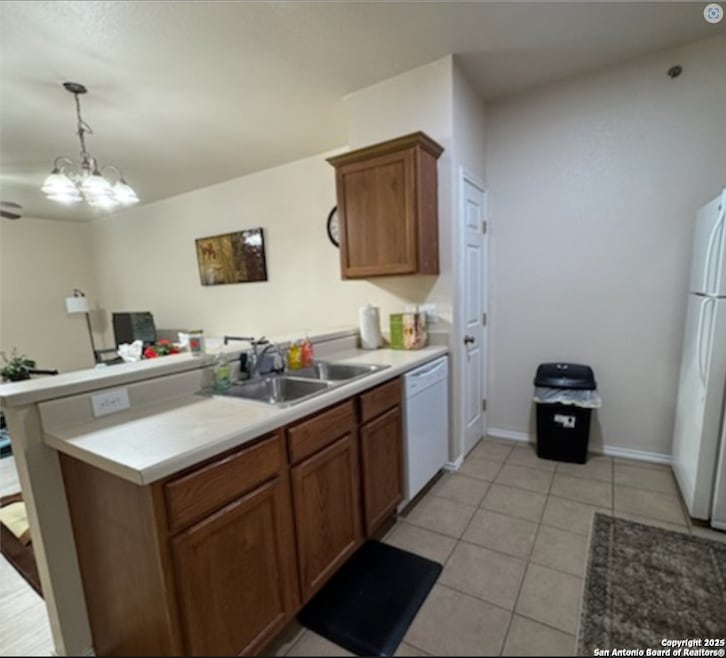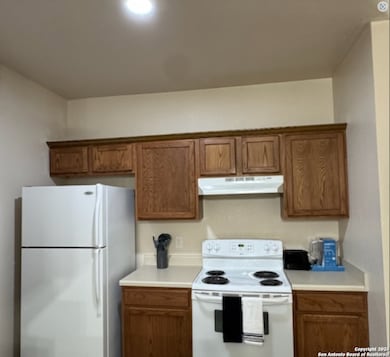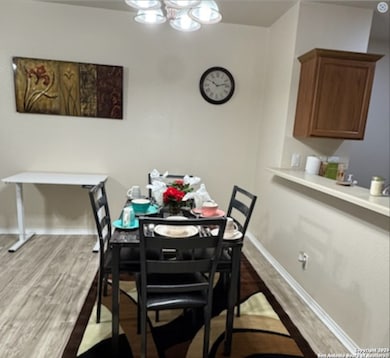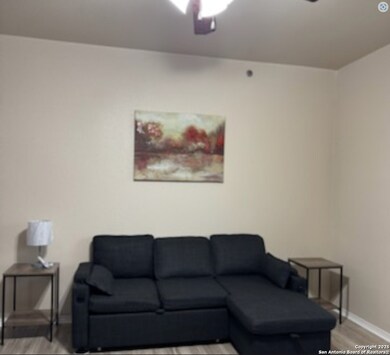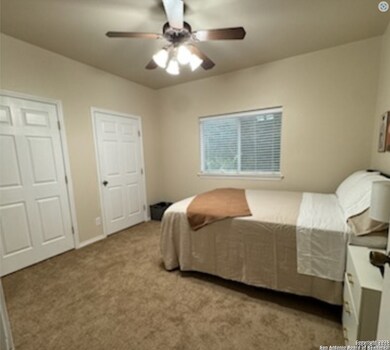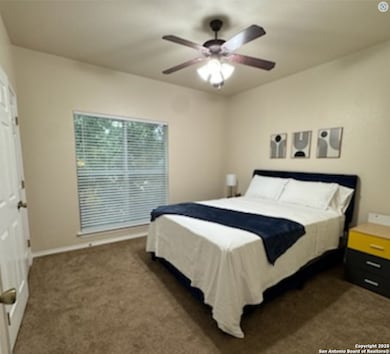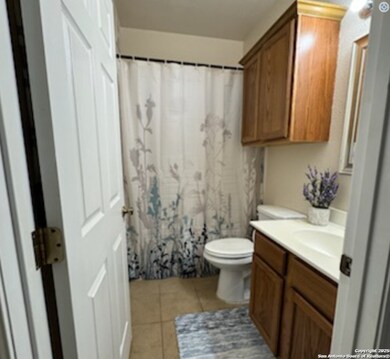4907 Ali Ave Unit 4 San Antonio, TX 78229
Dreamhill NeighborhoodHighlights
- Laundry closet
- Central Air
- Ceiling Fan
- Ceramic Tile Flooring
- Combination Dining and Living Room
About This Home
FULLY FURNISHED - Very nice and spacious 2 Bedroom / 2 Bathroom Apartment located on the 2nd floor in a Quadplex. The unit has a refrigerator, stove, dishwasher, washer & dryer. Internet is included. $125 Off 1st Month's Rent. Tenants pay ALL utilities - CPS - Electric - SAWS - Water. Very convenient location near I-410. 10 minutes to The Medical Center - VA Medical Center, University Hospital, Methodist Hosptial, and Christus Santa Rosa + Medical Clinics, 20 minutes to Lackland AFB, and 35 minutes to Ft. Sam Houston. Great location. Unit# 4
Home Details
Home Type
- Single Family
Year Built
- Built in 2006
Interior Spaces
- 2-Story Property
- Ceiling Fan
- Window Treatments
- Combination Dining and Living Room
- Stove
Flooring
- Carpet
- Ceramic Tile
Bedrooms and Bathrooms
- 2 Bedrooms
- 2 Full Bathrooms
Laundry
- Laundry closet
- Dryer
- Washer
- Laundry Tub
Schools
- Glenoaks Elementary School
- Neff Pat Middle School
- Homes Oliv High School
Utilities
- Central Air
- Heat Pump System
- Electric Water Heater
Community Details
- Glen Oaks Park Subdivision
Listing and Financial Details
- Rent includes furnished
Map
Source: San Antonio Board of REALTORS®
MLS Number: 1831215
APN: 13896-001-0150
- 4835 Newcome Dr
- 4726 Lyceum Dr
- 6810 Dorothy Louise Dr
- 4703 Allegheny Dr
- 4714 Newcome Dr
- 4627 Lyceum Dr
- 5222 Newcome Dr
- 5318 King George Dr
- 4542 Lyceum Dr
- 5501 Merkens Dr
- 4526 Lyceum Dr
- 5419 Ben Hur St
- 6405 Honey Hill
- 7126 Snowden Crest
- 5510 Keystone
- 5542 Merkens Dr
- 7126 Tourant Rd
- 1819 Babcock Rd Unit 306
- 1819 Babcock Rd Unit 109
- 1819 Babcock Rd Unit 506-E
