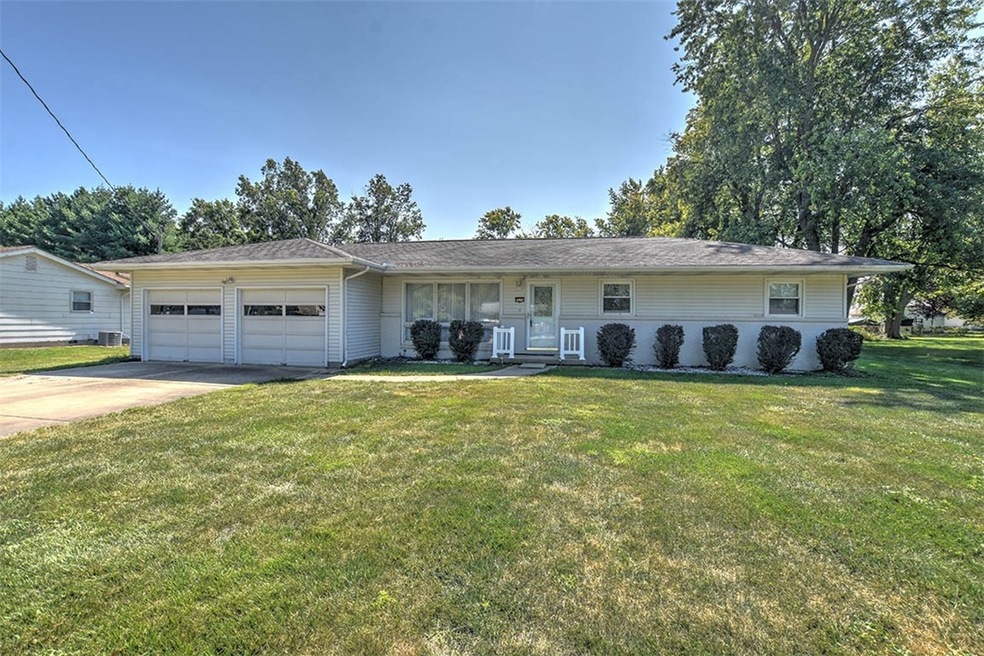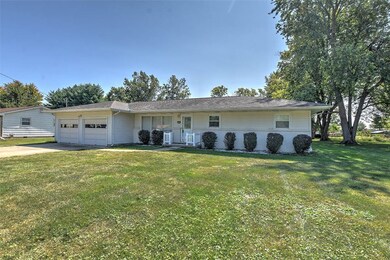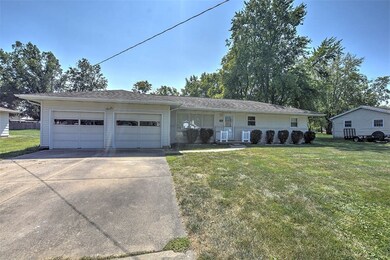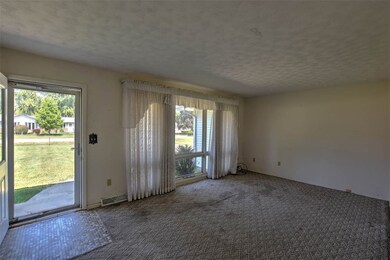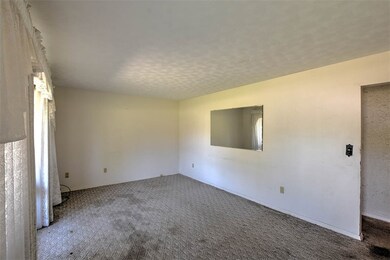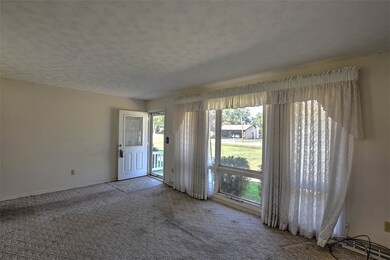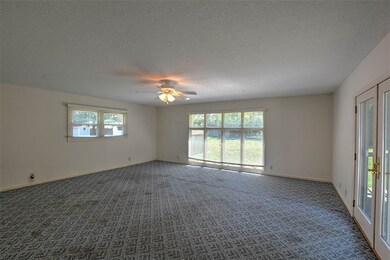
4907 E Hayden Dr Decatur, IL 62521
Baker Woods NeighborhoodHighlights
- Deck
- Walk-In Closet
- Forced Air Zoned Heating and Cooling System
- 2 Car Attached Garage
- En-Suite Primary Bedroom
- Replacement Windows
About This Home
As of May 2025Sprawling east side ranch on a spacious lot near dining and shopping. Home is in an Estate and needs remodeling but is priced accordingly. Large on-suite addition on one side and a large family room addition on the other with a deck in between. Nice floorplan. Zone HVAC system. Replacement windows. This is an equity builder.
Last Agent to Sell the Property
Brinkoetter REALTORS® License #471007283 Listed on: 09/09/2024
Last Buyer's Agent
Vieweg RE/Better Homes & Gardens Real Estate-Service First License #475182789

Home Details
Home Type
- Single Family
Est. Annual Taxes
- $1,785
Year Built
- Built in 1966
Lot Details
- 0.48 Acre Lot
- Lot Dimensions are 105.3x190
Parking
- 2 Car Attached Garage
Home Design
- Brick Exterior Construction
- Shingle Roof
- Vinyl Siding
Interior Spaces
- 2,217 Sq Ft Home
- 1-Story Property
- Replacement Windows
- Crawl Space
- Laundry on main level
Bedrooms and Bathrooms
- 3 Bedrooms
- En-Suite Primary Bedroom
- Walk-In Closet
Outdoor Features
- Deck
Utilities
- Forced Air Zoned Heating and Cooling System
- Heating System Uses Gas
- Gas Water Heater
Community Details
- Green Meadow Subdivision
Listing and Financial Details
- Assessor Parcel Number 09-13-20-282-004
Ownership History
Purchase Details
Home Financials for this Owner
Home Financials are based on the most recent Mortgage that was taken out on this home.Purchase Details
Home Financials for this Owner
Home Financials are based on the most recent Mortgage that was taken out on this home.Similar Homes in Decatur, IL
Home Values in the Area
Average Home Value in this Area
Purchase History
| Date | Type | Sale Price | Title Company |
|---|---|---|---|
| Warranty Deed | $215,000 | None Listed On Document | |
| Executors Deed | $100,000 | None Listed On Document |
Mortgage History
| Date | Status | Loan Amount | Loan Type |
|---|---|---|---|
| Open | $208,550 | New Conventional |
Property History
| Date | Event | Price | Change | Sq Ft Price |
|---|---|---|---|---|
| 05/30/2025 05/30/25 | Sold | $215,000 | -1.8% | $97 / Sq Ft |
| 04/13/2025 04/13/25 | Pending | -- | -- | -- |
| 04/10/2025 04/10/25 | For Sale | $219,000 | +119.0% | $99 / Sq Ft |
| 10/11/2024 10/11/24 | Sold | $100,000 | -20.0% | $45 / Sq Ft |
| 09/24/2024 09/24/24 | Pending | -- | -- | -- |
| 09/18/2024 09/18/24 | Price Changed | $125,000 | -7.4% | $56 / Sq Ft |
| 09/09/2024 09/09/24 | For Sale | $135,000 | -- | $61 / Sq Ft |
Tax History Compared to Growth
Tax History
| Year | Tax Paid | Tax Assessment Tax Assessment Total Assessment is a certain percentage of the fair market value that is determined by local assessors to be the total taxable value of land and additions on the property. | Land | Improvement |
|---|---|---|---|---|
| 2024 | $4,645 | $57,219 | $6,524 | $50,695 |
| 2023 | $1,785 | $53,168 | $6,062 | $47,106 |
| 2022 | $1,824 | $49,991 | $5,700 | $44,291 |
| 2021 | $1,833 | $47,392 | $5,403 | $41,989 |
| 2020 | $1,891 | $45,294 | $5,164 | $40,130 |
| 2019 | $1,891 | $45,294 | $5,164 | $40,130 |
| 2018 | $1,867 | $44,302 | $5,051 | $39,251 |
| 2017 | $1,870 | $43,755 | $4,989 | $38,766 |
| 2016 | $1,874 | $43,729 | $4,986 | $38,743 |
| 2015 | $1,812 | $43,168 | $4,922 | $38,246 |
| 2014 | $1,699 | $43,168 | $4,922 | $38,246 |
| 2013 | $1,691 | $43,168 | $4,922 | $38,246 |
Agents Affiliated with this Home
-
Tonya Feller

Seller's Agent in 2025
Tonya Feller
Vieweg RE/Better Homes & Gardens Real Estate-Service First
(217) 519-2540
2 in this area
152 Total Sales
-
Grant Beals

Buyer's Agent in 2025
Grant Beals
C21 Realty Concepts
(217) 821-5962
1 in this area
158 Total Sales
-
Kevin Fritzsche

Seller's Agent in 2024
Kevin Fritzsche
Brinkoetter REALTORS®
(217) 620-5874
6 in this area
358 Total Sales
Map
Source: Central Illinois Board of REALTORS®
MLS Number: 6245477
APN: 09-13-20-282-004
- 1155 Veech Ln
- 4523 E Rosewood Dr
- 707 S Airport Rd
- 4324 E Cleveland Ave
- 4422 Mount Vernon Place
- 1745 S 44th St
- 1250 S Lake Ridge Ave
- 3875 E Maynor St
- 1968 S Baltimore Ave
- 550 Sheridan Dr
- 5715 Ocean Trail
- 821 S Cedar Hill Dr
- 4010 Bayview Dr
- 5615 Monarch Rd
- 5760 Kentland Dr
- 1910 Ferndell Dr
- 3343 E Maplewood Ave
- 3319 E Oakwood Ave
- 4925 Thrush Ave
- 3254 E Fulton Ave
