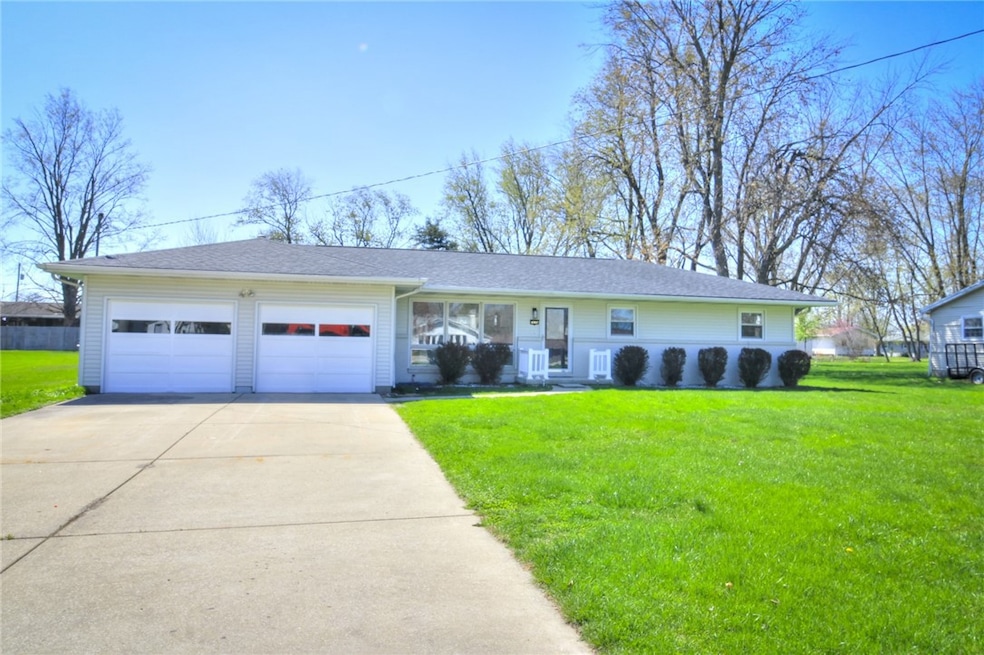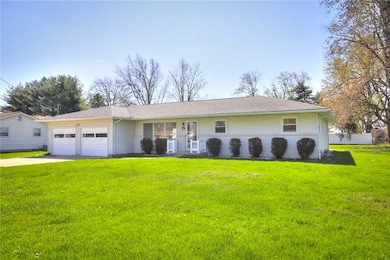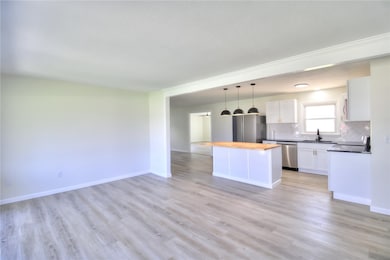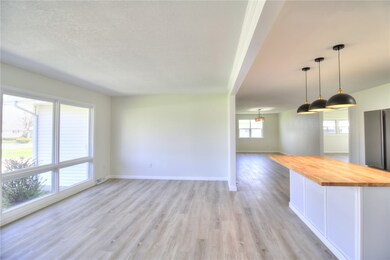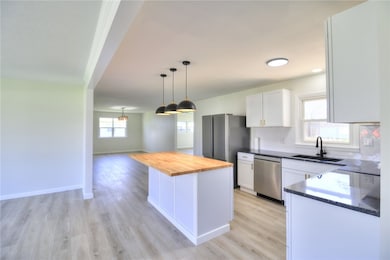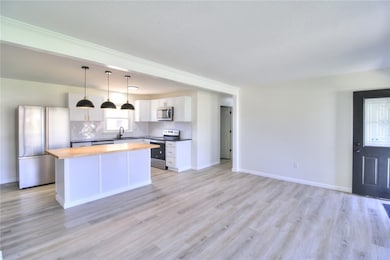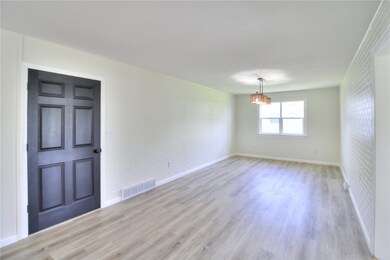
4907 E Hayden Dr Decatur, IL 62521
Baker Woods NeighborhoodHighlights
- Deck
- Front Porch
- En-Suite Primary Bedroom
- 2 Car Detached Garage
- Shed
- Forced Air Heating and Cooling System
About This Home
As of May 2025Shut the front door and check out this property .. New,new, new . Completely remodeled sprawling 4 bed 2.5 bath ranch on the east side of town. This home is gorgeous and has everything to offer.As you enter the front door you will notice the open concept of living, dining and kitchen space that's great for entertaining your friends and family. In addition to the open floor plan there is a great family room full of natural light .As you pass through the new slider doors you will find the new deck for outside entertaining on the almost 1/2 acre lot. New flooring that flows throughout. Brand new baths with custom tiled shower . The primary bedroom offers a large 11 x 7 walk-in closet and master bathroom. Call your favorite realtor for a tour of this home.
Last Agent to Sell the Property
Glenda Williamson Realty License #475182789 Listed on: 04/10/2025
Home Details
Home Type
- Single Family
Est. Annual Taxes
- $1,785
Year Built
- Built in 1966
Lot Details
- 0.48 Acre Lot
Parking
- 2 Car Detached Garage
Home Design
- Shingle Roof
- Shingle Siding
Interior Spaces
- 2,217 Sq Ft Home
- 1-Story Property
- Crawl Space
- Laundry on main level
Kitchen
- Oven
- Microwave
Bedrooms and Bathrooms
- 4 Bedrooms
- En-Suite Primary Bedroom
Outdoor Features
- Deck
- Shed
- Front Porch
Utilities
- Forced Air Heating and Cooling System
- Gas Water Heater
Community Details
- Green Mdw 2Nd Add Subdivision
Listing and Financial Details
- Assessor Parcel Number 09-13-20-282-004
Ownership History
Purchase Details
Home Financials for this Owner
Home Financials are based on the most recent Mortgage that was taken out on this home.Purchase Details
Home Financials for this Owner
Home Financials are based on the most recent Mortgage that was taken out on this home.Similar Homes in Decatur, IL
Home Values in the Area
Average Home Value in this Area
Purchase History
| Date | Type | Sale Price | Title Company |
|---|---|---|---|
| Warranty Deed | $215,000 | None Listed On Document | |
| Executors Deed | $100,000 | None Listed On Document |
Mortgage History
| Date | Status | Loan Amount | Loan Type |
|---|---|---|---|
| Open | $208,550 | New Conventional |
Property History
| Date | Event | Price | Change | Sq Ft Price |
|---|---|---|---|---|
| 05/30/2025 05/30/25 | Sold | $215,000 | -1.8% | $97 / Sq Ft |
| 04/13/2025 04/13/25 | Pending | -- | -- | -- |
| 04/10/2025 04/10/25 | For Sale | $219,000 | +119.0% | $99 / Sq Ft |
| 10/11/2024 10/11/24 | Sold | $100,000 | -20.0% | $45 / Sq Ft |
| 09/24/2024 09/24/24 | Pending | -- | -- | -- |
| 09/18/2024 09/18/24 | Price Changed | $125,000 | -7.4% | $56 / Sq Ft |
| 09/09/2024 09/09/24 | For Sale | $135,000 | -- | $61 / Sq Ft |
Tax History Compared to Growth
Tax History
| Year | Tax Paid | Tax Assessment Tax Assessment Total Assessment is a certain percentage of the fair market value that is determined by local assessors to be the total taxable value of land and additions on the property. | Land | Improvement |
|---|---|---|---|---|
| 2024 | $4,645 | $57,219 | $6,524 | $50,695 |
| 2023 | $1,785 | $53,168 | $6,062 | $47,106 |
| 2022 | $1,824 | $49,991 | $5,700 | $44,291 |
| 2021 | $1,833 | $47,392 | $5,403 | $41,989 |
| 2020 | $1,891 | $45,294 | $5,164 | $40,130 |
| 2019 | $1,891 | $45,294 | $5,164 | $40,130 |
| 2018 | $1,867 | $44,302 | $5,051 | $39,251 |
| 2017 | $1,870 | $43,755 | $4,989 | $38,766 |
| 2016 | $1,874 | $43,729 | $4,986 | $38,743 |
| 2015 | $1,812 | $43,168 | $4,922 | $38,246 |
| 2014 | $1,699 | $43,168 | $4,922 | $38,246 |
| 2013 | $1,691 | $43,168 | $4,922 | $38,246 |
Agents Affiliated with this Home
-
Tonya Feller

Seller's Agent in 2025
Tonya Feller
Glenda Williamson Realty
(217) 519-2540
2 in this area
153 Total Sales
-
Grant Beals

Buyer's Agent in 2025
Grant Beals
C21 Realty Concepts
(217) 821-5962
1 in this area
153 Total Sales
-
Kevin Fritzsche

Seller's Agent in 2024
Kevin Fritzsche
Brinkoetter REALTORS®
(217) 620-5874
7 in this area
360 Total Sales
Map
Source: Central Illinois Board of REALTORS®
MLS Number: 6251466
APN: 09-13-20-282-004
- 1215 S Airport Rd
- 4661 E Baker Woods Ln
- 4621 E Willowbrook Ln
- 4613 E Hayden Dr
- 1143 S 44th St
- 707 S Airport Rd
- 4324 E Cleveland Ave
- 4422 Mount Vernon Place
- 4236 E Cantrell St
- 1968 S Baltimore Ave
- 530 N Country Club Meadow
- Lot 17 N Country Club Meadows Ct
- 550 Sheridan Dr
- 5715 Ocean Trail
- 3540 E Corman St
- 5615 Monarch Rd
- 5760 Kentland Dr
- 3552 E Orchard Dr
- 384 Greenway Ln
- 4925 Thrush Ave
