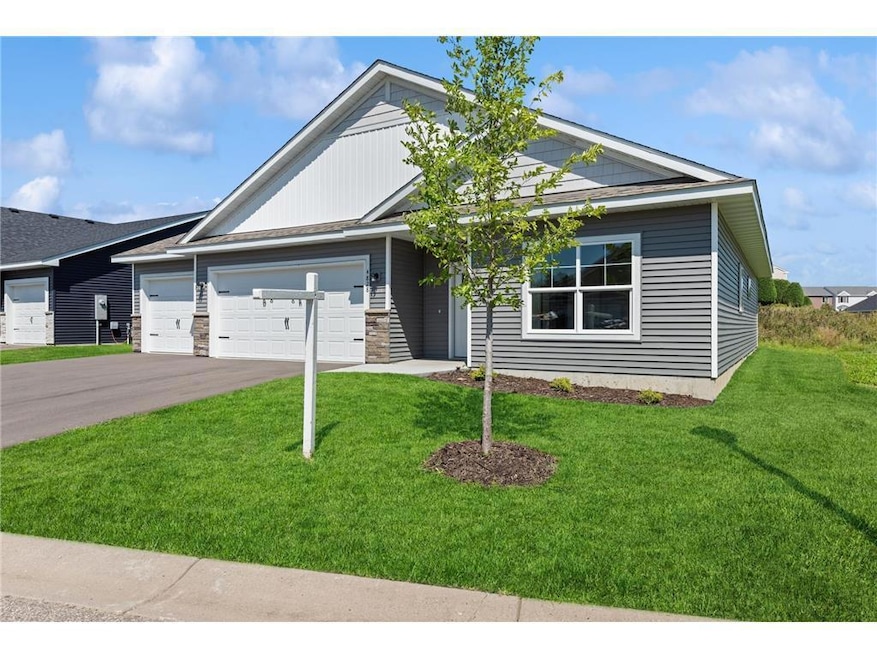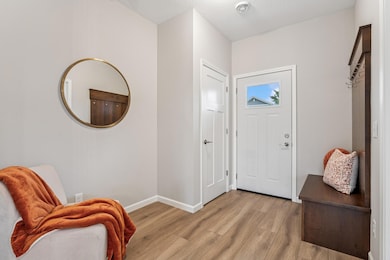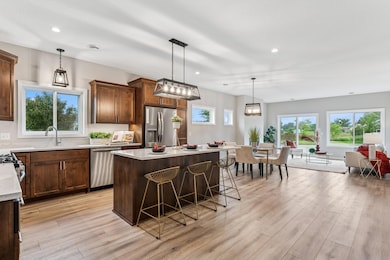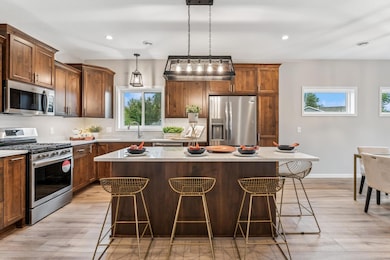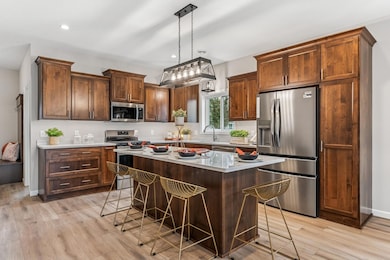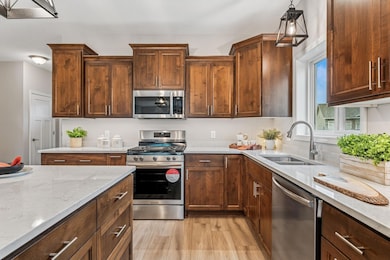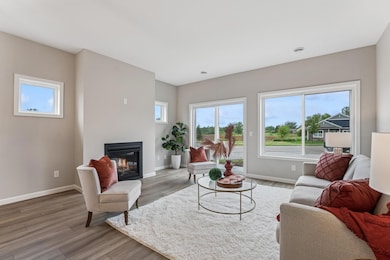Estimated payment $2,920/month
Highlights
- New Construction
- 1 Fireplace
- Walk-In Pantry
- In Ground Pool
- Mud Room
- Stainless Steel Appliances
About This Home
Introducing the Aspen plan, one-level living in The Villas at Waters Edge! This upgraded version features a rare 3 car garage, 3 spacious bedrooms, 2 bathrooms, a large front entry with built-in bench, and an oversized laundry/mudroom with sink and gorgeous built-ins. This home is ready to be built and will have all the bells and whistles: custom soft-close cabinetry (white or stained as seen in photos) with under-cabinet lighting, backsplash, quartz countertops, walk-in pantry, center island, and luxury wide plank flooring, designer lighting, and more. The private owner’s suite includes a tray ceiling, walk-in closet, and a spa-inspired bath with walk-in tiled shower and dual vanity. Detached townhome living includes lawn care, irrigation, snow removal, and membership to the private community center with heated pool, gym, billiards, and banquet room. All for just $181/month! Peaceful community setting backing to wetlands. Final phase—only 6 homesites remain! Multiple plans and quick move-in options available. Reach out today to discuss building this home to be perfect for you - and make all your own finish selections. This is the LAST lot in development for the Aspen floor plan with a 3 bedroom 3 car garage!
Listing Agent
Coldwell Banker Realty Brokerage Phone: 612-481-1730 Listed on: 08/30/2025

Townhouse Details
Home Type
- Townhome
Est. Annual Taxes
- $1,694
Year Built
- Built in 2025 | New Construction
Lot Details
- 4,655 Sq Ft Lot
- Sprinkler System
HOA Fees
- $181 Monthly HOA Fees
Parking
- 3 Car Attached Garage
- Insulated Garage
- Garage Door Opener
Home Design
- Shake Siding
- Vinyl Siding
Interior Spaces
- 1,700 Sq Ft Home
- 1-Story Property
- 1 Fireplace
- Mud Room
- Living Room
- Dining Room
Kitchen
- Walk-In Pantry
- Range
- Microwave
- Dishwasher
- Stainless Steel Appliances
- Disposal
- The kitchen features windows
Bedrooms and Bathrooms
- 3 Bedrooms
- Walk-In Closet
Laundry
- Laundry Room
- Washer and Dryer Hookup
Accessible Home Design
- No Interior Steps
- Accessible Pathway
Outdoor Features
- In Ground Pool
- Patio
Additional Features
- Air Exchanger
- Sod Farm
- Forced Air Heating and Cooling System
Listing and Financial Details
- Assessor Parcel Number 1803121420223
Community Details
Overview
- Association fees include lawn care, professional mgmt, recreation facility, trash, shared amenities, snow removal
- Water's Edge Villa Home's Association, Inc. Association, Phone Number (651) 407-7047
- Built by MBB CONSTRUCTION SERVICES INC
- Villas At Water's Edge Community
- Waters Edge Sixth Add Subdivision
Amenities
- Lobby
Recreation
- Community Pool
Map
Home Values in the Area
Average Home Value in this Area
Tax History
| Year | Tax Paid | Tax Assessment Tax Assessment Total Assessment is a certain percentage of the fair market value that is determined by local assessors to be the total taxable value of land and additions on the property. | Land | Improvement |
|---|---|---|---|---|
| 2024 | $1,694 | $110,000 | $110,000 | $0 |
| 2023 | $1,694 | $135,000 | $135,000 | $0 |
| 2022 | $1,520 | $120,200 | $120,200 | $0 |
| 2021 | $1,536 | $100,000 | $100,000 | $0 |
| 2020 | $640 | $100,000 | $100,000 | $0 |
| 2019 | -- | $40,100 | $40,100 | $0 |
Property History
| Date | Event | Price | List to Sale | Price per Sq Ft |
|---|---|---|---|---|
| 08/30/2025 08/30/25 | For Sale | $492,000 | -- | $289 / Sq Ft |
Source: NorthstarMLS
MLS Number: 6778218
APN: 18-031-21-42-0223
- 4905 Evergreen Dr N
- 4901 Education Dr N
- 4838 Education Dr N
- 4840 Education Dr N
- 4831 Education Dr N
- 5082 157th St N
- 15220 Fanning Dr N
- 4590 Empress Way N
- 7536 Lotus Ln
- 7532 Lotus Ln
- 7540 Lotus Ln
- 15086 Farnham Ave N
- 15151 French Dr N
- 15127 French Dr N
- 5105 Fairpoint Dr N
- 4970 149th St N Unit 3
- 4798 Prairie Trail N
- 15895 Ethan Trail N
- 5091 149th St N Unit 1
- 4810 149th St N Unit 4
- 4967 Evergreen Dr N
- 4818 Education Dr N
- 4811 Education Dr N Unit 3
- 4801 Education Dr N
- 4880 149th St N Unit 4
- 4631 Rosemary Way
- 14672 Finale Ave N
- 4323 Victor Path Unit 3
- 15853 Goodview Ave N
- 13758 Flay Ave N
- 13582 Flint Cir N
- 6620 Chestnut St
- 7022 Centerville Rd
- 7105 Main St Unit 3
- 19948 Headwaters Blvd N
- 5187 207th St N
- 21113 Clydesdale Curve N
- 7152 Snow Owl Ln
- 1620-1640 9th St
- 6525 Appaloosa Ave N
