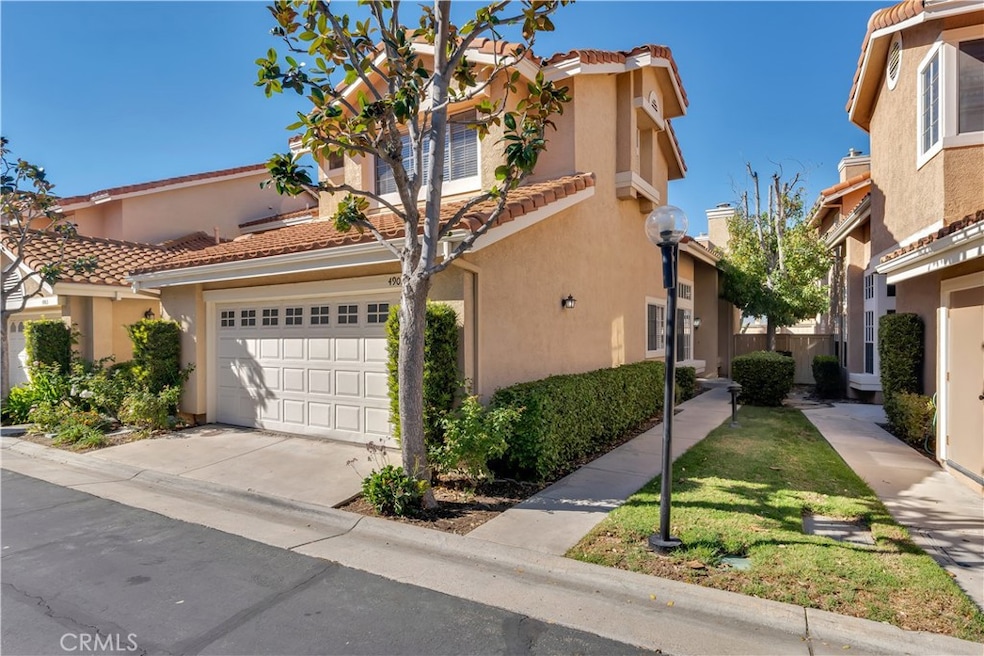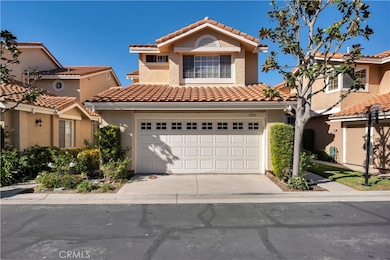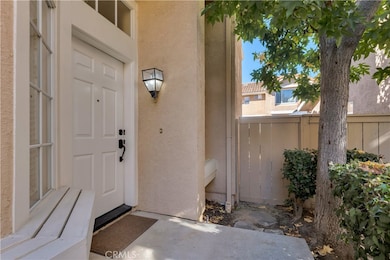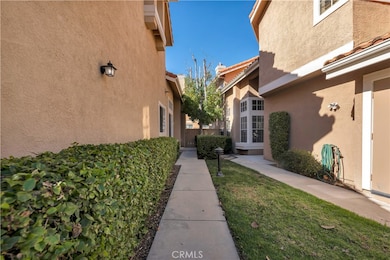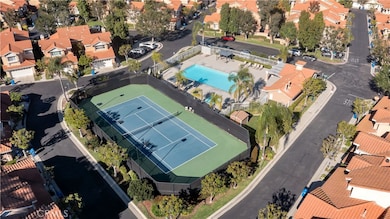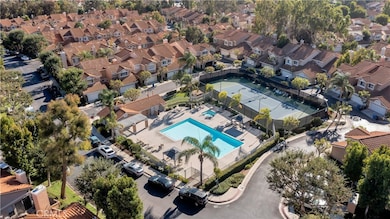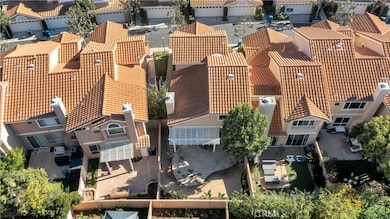4907 Lazio Way Oak Park, CA 91377
Highlights
- Heated Spa
- Community Lake
- Contemporary Architecture
- Medea Creek Middle School Rated A+
- Clubhouse
- 4-minute walk to Indian Springs Park
About This Home
Beautiful End-Unit Townhome in Oak Park – Capri II Plan 3
Welcome to this stunning three-bedroom, three-bathroom Capri II townhome located in the heart of desirable Oak Park. Each spacious bedroom features its own private full bathroom, offering comfort and privacy for every member of the household.
This end-unit home boasts one of the largest yard spaces in the community, complete with a covered patio and convenient exterior access to rear yard—perfect for entertaining or relaxing outdoors. Inside, enjoy elegant travertine marble floors downstairs and brand-new carpet upstairs. The open layout is complemented by recessed lighting, stylish window treatments, and abundant natural light throughout.
The kitchen comes equipped with a refrigerator, and both washer and dryer are included for your convenience. A two-car attached garage provides direct access and additional storage space.
The Capri II community offers resort-style amenities, including a pool, spa, tennis courts, and a clubhouse available for private use with a deposit. Beautiful greenbelts separate the units, adding a sense of openness and privacy.
Located close to award-winning Oak Park schools, scenic parks, recreation areas, and hiking trails, this home combines comfort, convenience, and California living at its best.
Listing Agent
Rodeo Realty Brokerage Phone: 818-355-0928 License #01020209 Listed on: 11/09/2025

Townhouse Details
Home Type
- Townhome
Est. Annual Taxes
- $5,819
Year Built
- Built in 1993
Lot Details
- 1,560 Sq Ft Lot
- Property fronts a private road
- 1 Common Wall
- Wood Fence
Parking
- 2 Car Attached Garage
- Parking Storage or Cabinetry
- On-Street Parking
Home Design
- Contemporary Architecture
- Mediterranean Architecture
- Entry on the 1st floor
- Slab Foundation
- Tile Roof
Interior Spaces
- 1,560 Sq Ft Home
- 2-Story Property
- High Ceiling
- Gas Fireplace
- Sliding Doors
- Living Room with Fireplace
- L-Shaped Dining Room
- Formal Dining Room
- Neighborhood Views
Kitchen
- Eat-In Kitchen
- Convection Oven
- Built-In Range
- Range Hood
- Microwave
- Ice Maker
- Dishwasher
- Tile Countertops
- Disposal
Flooring
- Carpet
- Stone
Bedrooms and Bathrooms
- 3 Bedrooms | 1 Main Level Bedroom
- Walk-In Closet
- Bathroom on Main Level
- 3 Full Bathrooms
- Tile Bathroom Countertop
- Dual Vanity Sinks in Primary Bathroom
- Private Water Closet
- Bathtub with Shower
- Walk-in Shower
- Exhaust Fan In Bathroom
- Linen Closet In Bathroom
Laundry
- Laundry Room
- Dryer
- Washer
Home Security
Pool
- Heated Spa
- Gunite Pool
- Gunite Spa
Outdoor Features
- Covered Patio or Porch
- Exterior Lighting
Utilities
- Forced Air Heating and Cooling System
- Vented Exhaust Fan
- Standard Electricity
- Gas Water Heater
- Cable TV Available
Listing and Financial Details
- Security Deposit $6,500
- Rent includes association dues, gardener, trash collection
- 12-Month Minimum Lease Term
- Available 11/15/25
- Tax Lot 155
- Tax Tract Number 433505
- Assessor Parcel Number 8000270455
Community Details
Overview
- Property has a Home Owners Association
- Front Yard Maintenance
- 100 Units
- Capri West Oaks Subdivision
- Community Lake
- Foothills
Amenities
- Clubhouse
Recreation
- Tennis Courts
- Community Pool
- Community Spa
- Park
- Hiking Trails
- Bike Trail
Pet Policy
- Call for details about the types of pets allowed
- Pet Deposit $1,000
Security
- Carbon Monoxide Detectors
- Fire and Smoke Detector
Map
Source: California Regional Multiple Listing Service (CRMLS)
MLS Number: SR25250879
APN: 800-0-270-455
- 4928 Lazio Way
- 4826 Piedmont Dr
- 4791 Parma Dr
- 510 Savona Way
- 5034 Evanwood Ave
- 817 Sunstone St
- 819 Riverrock Cir
- 5061 Churchwood Dr
- 5566 Spring Hill Ct
- 5567 Spring Hill Ct
- 780 Covewood St
- 5639 Starwood Ct
- 5473 Spanish Oak Ln Unit G
- 513 Water Oak Ln Unit D
- 614 Calle Mirador
- 6085 Lake Lindero Dr
- 583 Calle de Las Ovejas
- 6056 Lake Lindero Dr
- 4953 Kilburn Ct
- 4862 Martona Dr
- 4951 Lazio Way
- 4822 Parma Dr
- 188 Saint Thomas Dr
- 973-986 Westcreek Ln
- 973 Westcreek Ln Unit 128
- 973 Westcreek Ln Unit 108
- 973 Westcreek Ln Unit 243
- 973 Westcreek Ln Unit 260
- 5018 Evanwood Ave
- 5235 Evanwood Ave
- 29650 Kimberly Dr Unit Morrison Estates
- 29650 Kimberly Dr
- 631 Oak Run Trail Unit 205
- 6058 Hedgewall Dr
- 675 Oak Run Trail Unit 405
- 624 Indian Oak Ln
- 5927 Dovetail Dr
- 697 Sutton Crest Trail Unit 303
- 5744 Oak Bend Ln Unit 212
