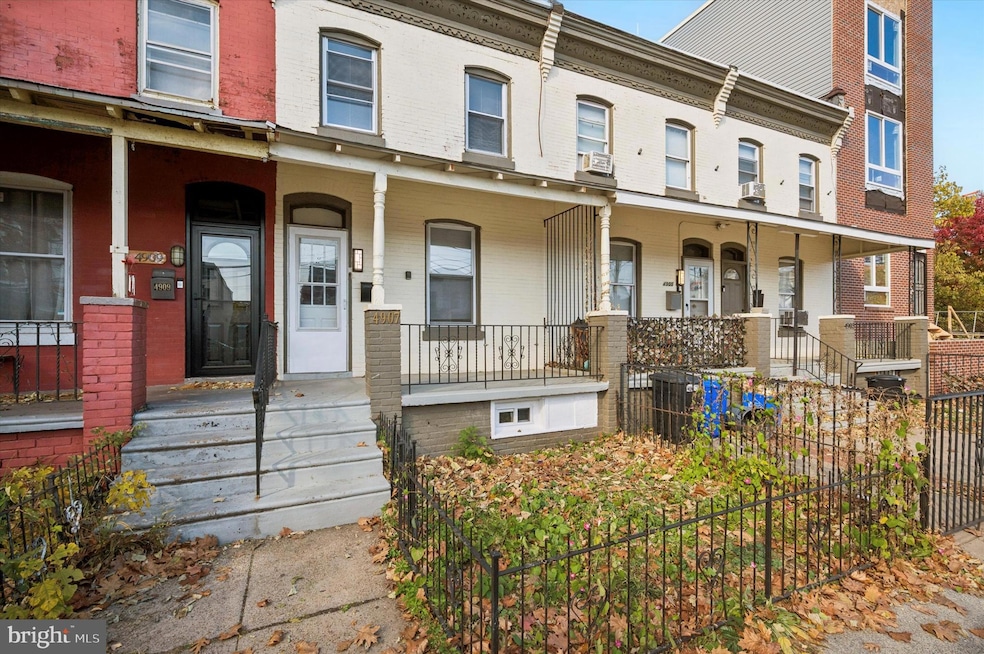4907 Paschall Ave Philadelphia, PA 19143
Southwest Schuylkill NeighborhoodEstimated payment $1,386/month
Highlights
- Traditional Architecture
- 1-minute walk to 49Th Street And Paschall Avenue
- 5-minute walk to 48th & Woodland Playground
- No HOA
- Hot Water Heating System
About This Home
This charming, move-in ready porchfront rowhome is in a great location near Cedar Park and the Grays Ferry Bridge. The cream and sage green palette highlights the ornate trim work on the facade, which is set back behind a true front lawn. The interior gets great natural light and has charming original details like random-width pine floors and ornate radiators throughout. The spacious living room has an extra-large archway, which joins it to the open dining room and kitchen. The workspace has new large-format ceramic tile floors, granite countertops with stainless steel undermount sink with pulldown faucet; and crisp white Shaker-style cabinets, subway tile backsplash and appliances. In the rear there’s an extra-large mudroom with new vinyl flooring, laundry hookups and sliders to the covered rear patio and good-sized yard–not to mention a perfectly located powder room. Up the cute black and white staircase is the bathroom with ceramic subway tile surround and new vinyl flooring next to a sweet rear-facing bedroom.The true middle bedroom has a private side window. The large, south-facing primary bedroom with double-width closet is past an extra-deep hallway linen closet. This block of Paschall Ave is just a few blocks to Clark Park; local shops and restaurants line nearby Woodland Ave; two trolley lines are just around the corner; proximity to the Grays Ferry Bridge gets you to South Philly in 10 minutes; and outdoor enthusiasts can enjoy the Grays Ferry Crescent Trail Park and Bartram’s Garden nearby. We used to call this neighborhood West Philly’s best-kept secret, but with all the new development on the block and in the immediate area, that description can be retired.
Listing Agent
(215) 866-0037 holly@weknowphilly.com Elfant Wissahickon-Rittenhouse Square Listed on: 11/11/2025

Co-Listing Agent
(267) 507-4365 robin@weknowphilly.com Elfant Wissahickon-Rittenhouse Square
Townhouse Details
Home Type
- Townhome
Est. Annual Taxes
- $1,459
Year Built
- Built in 1940
Lot Details
- 1,260 Sq Ft Lot
- Lot Dimensions are 14.00 x 90.00
Parking
- On-Street Parking
Home Design
- Traditional Architecture
- Masonry
Interior Spaces
- 1,098 Sq Ft Home
- Property has 2 Levels
- Unfinished Basement
Bedrooms and Bathrooms
- 3 Bedrooms
Utilities
- Hot Water Heating System
- Natural Gas Water Heater
Community Details
- No Home Owners Association
- Kingsessing Subdivision
Listing and Financial Details
- Tax Lot 124
- Assessor Parcel Number 273168800
Map
Home Values in the Area
Average Home Value in this Area
Tax History
| Year | Tax Paid | Tax Assessment Tax Assessment Total Assessment is a certain percentage of the fair market value that is determined by local assessors to be the total taxable value of land and additions on the property. | Land | Improvement |
|---|---|---|---|---|
| 2026 | $596 | $104,300 | $20,860 | $83,440 |
| 2025 | $596 | $104,300 | $20,860 | $83,440 |
| 2024 | $596 | $104,300 | $20,860 | $83,440 |
| 2023 | $596 | $42,600 | $8,500 | $34,100 |
| 2022 | $351 | $42,600 | $8,500 | $34,100 |
| 2021 | $351 | $0 | $0 | $0 |
| 2020 | $351 | $0 | $0 | $0 |
| 2019 | $325 | $0 | $0 | $0 |
| 2018 | $748 | $0 | $0 | $0 |
| 2017 | $748 | $0 | $0 | $0 |
| 2016 | $747 | $0 | $0 | $0 |
| 2015 | $445 | $0 | $0 | $0 |
| 2014 | -- | $33,200 | $4,914 | $28,286 |
| 2012 | -- | $4,768 | $1,447 | $3,321 |
Property History
| Date | Event | Price | List to Sale | Price per Sq Ft | Prior Sale |
|---|---|---|---|---|---|
| 11/11/2025 11/11/25 | For Sale | $239,900 | +342.6% | $218 / Sq Ft | |
| 11/08/2016 11/08/16 | Sold | $54,200 | -9.5% | $57 / Sq Ft | View Prior Sale |
| 10/04/2016 10/04/16 | Pending | -- | -- | -- | |
| 09/19/2016 09/19/16 | For Sale | $59,900 | -- | $63 / Sq Ft |
Purchase History
| Date | Type | Sale Price | Title Company |
|---|---|---|---|
| Deed | $54,200 | None Available | |
| Interfamily Deed Transfer | -- | -- |
Source: Bright MLS
MLS Number: PAPH2551648
APN: 273168800
- 1431 S 50th St
- 1333 S 49th St
- 4752 Paschall Ave
- 4750 Paschall Ave
- 1307 S Hanson St
- 4828 Greenway Ave
- 4822 Greenway Ave
- 4829 Greenway Ave
- 1259 S Saint Bernard St
- 1429 S Paxon St
- 1440 S Paxon St
- 4714 Woodland Ave
- 4712 Woodland Ave
- 1242 Hanson St
- 1437 S 47th St
- 1433 S 47th St
- 4636 Paschall Ave
- 1220 S Hanson St
- 1214 S 49th St
- 1226 Hanson St
- 1425 S Hanson St
- 5109-11 Woodland Ave Unit FLR 2
- 1249 S Saint Bernard St
- 1226 S 47th St Unit 2
- 5235 Woodland Ave Unit 2F
- 5235 Woodland Ave Unit 1F
- 1426 S 52nd St
- 1127 S 48th St Unit 3R
- 1224 S Markoe St Unit 2ND FL
- 1238 S 46th St
- 1400 S 52nd St
- 5329 Woodland Ave Unit FLR 2/REAR
- 5329 Woodland Ave Unit FLR 1/REAR/BACK
- 5331 Woodland Ave Unit FLOOR 2/BALCONY
- 4921 Chester Ave Unit 2O2
- 4921 Chester Ave Unit 302
- 1311 S 52nd St
- 1311-13 S 52nd St Unit 4
- 1311 S 52nd St Unit 3
- 1309 S 52nd St Unit 2






