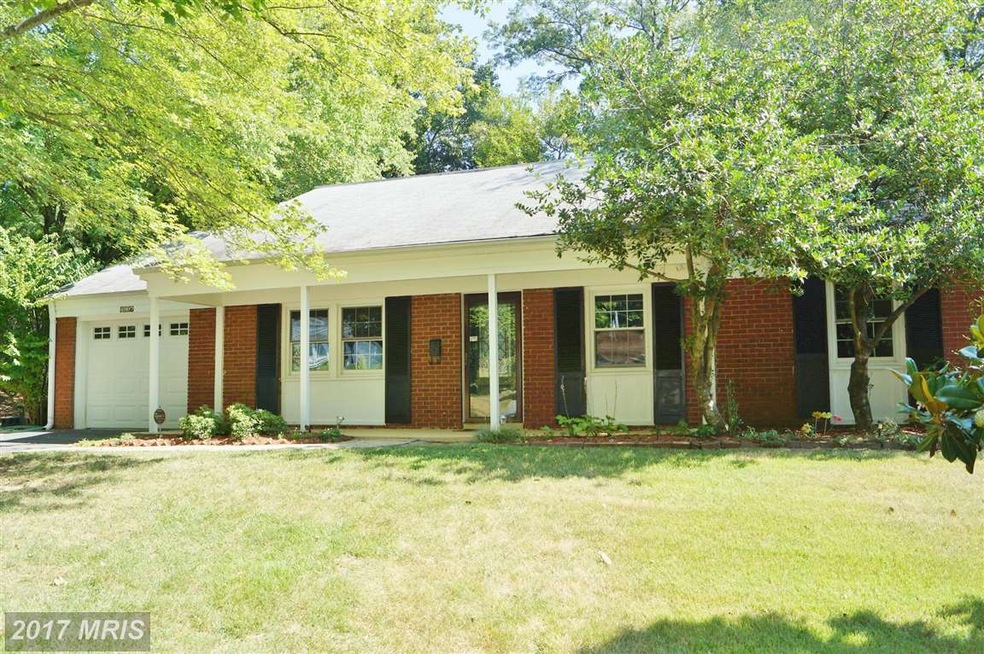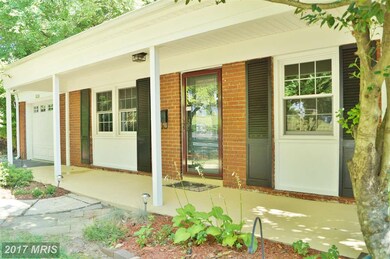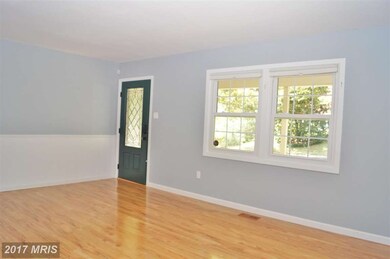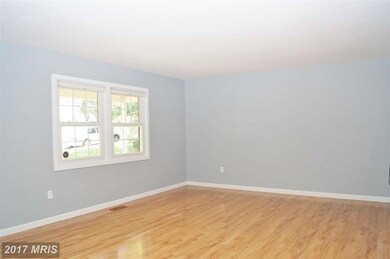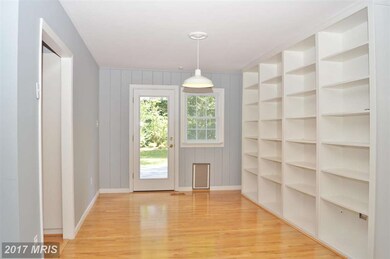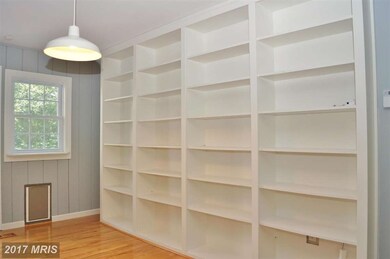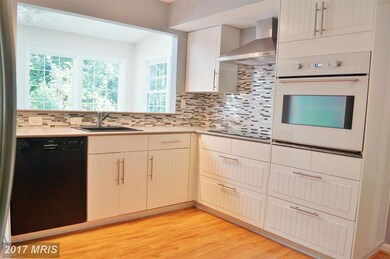
4907 Reston Ln Bowie, MD 20715
Rockledge NeighborhoodHighlights
- Deck
- Traditional Floor Plan
- Main Floor Bedroom
- Cathedral Ceiling
- Rambler Architecture
- No HOA
About This Home
As of March 2020Stunning rambler w/addition! 3 BRs & 2 Full BAs. MBR w/private updated bathroom! Liv Rm, Din Area used as Den/Office! Fully remodeled kitchen w/updated appliances, modern lighting & backsplash! Large pass-thru window looks into huge addition w/wood beamed cathedral ceiling & sky lights! Addition used as dining area & fam rm. Lg Private yard with deck, storage shed & landscaping. Warranty & more!
Last Agent to Sell the Property
RE/MAX Leading Edge License #81039 Listed on: 08/28/2015

Home Details
Home Type
- Single Family
Est. Annual Taxes
- $4,133
Year Built
- Built in 1967
Lot Details
- 0.29 Acre Lot
- Back Yard Fenced
- Landscaped
- Property is in very good condition
- Property is zoned RR
Parking
- Off-Street Parking
Home Design
- Rambler Architecture
- Brick Front
Interior Spaces
- Property has 1 Level
- Traditional Floor Plan
- Built-In Features
- Beamed Ceilings
- Cathedral Ceiling
- Ceiling Fan
- Skylights
- Window Treatments
- Window Screens
- Combination Dining and Living Room
- Stacked Washer and Dryer
Kitchen
- Eat-In Kitchen
- Built-In Oven
- Cooktop
- Ice Maker
- Dishwasher
- Upgraded Countertops
- Disposal
Bedrooms and Bathrooms
- 3 Main Level Bedrooms
- En-Suite Bathroom
- 2 Full Bathrooms
Utilities
- Humidifier
- Forced Air Heating and Cooling System
- Vented Exhaust Fan
- Natural Gas Water Heater
Additional Features
- Level Entry For Accessibility
- Deck
Community Details
- No Home Owners Association
- Rockledge At Belair Subdivision
Listing and Financial Details
- Home warranty included in the sale of the property
- Tax Lot 11
- Assessor Parcel Number 17141702315
Ownership History
Purchase Details
Home Financials for this Owner
Home Financials are based on the most recent Mortgage that was taken out on this home.Purchase Details
Similar Homes in Bowie, MD
Home Values in the Area
Average Home Value in this Area
Purchase History
| Date | Type | Sale Price | Title Company |
|---|---|---|---|
| Deed | $364,000 | Atg Title Inc | |
| Deed | $135,000 | -- |
Mortgage History
| Date | Status | Loan Amount | Loan Type |
|---|---|---|---|
| Open | $370,370 | New Conventional |
Property History
| Date | Event | Price | Change | Sq Ft Price |
|---|---|---|---|---|
| 03/30/2020 03/30/20 | Sold | $364,000 | 0.0% | $188 / Sq Ft |
| 02/05/2020 02/05/20 | Pending | -- | -- | -- |
| 01/16/2020 01/16/20 | For Sale | $364,000 | +25.5% | $188 / Sq Ft |
| 11/20/2015 11/20/15 | Sold | $290,000 | +3.6% | $150 / Sq Ft |
| 09/03/2015 09/03/15 | Pending | -- | -- | -- |
| 08/28/2015 08/28/15 | For Sale | $279,900 | -- | $144 / Sq Ft |
Tax History Compared to Growth
Tax History
| Year | Tax Paid | Tax Assessment Tax Assessment Total Assessment is a certain percentage of the fair market value that is determined by local assessors to be the total taxable value of land and additions on the property. | Land | Improvement |
|---|---|---|---|---|
| 2024 | $5,967 | $364,400 | $0 | $0 |
| 2023 | $5,705 | $344,000 | $0 | $0 |
| 2022 | $5,386 | $323,600 | $101,700 | $221,900 |
| 2021 | $5,116 | $308,633 | $0 | $0 |
| 2020 | $4,956 | $293,667 | $0 | $0 |
| 2019 | $4,682 | $278,700 | $100,800 | $177,900 |
| 2018 | $4,672 | $276,067 | $0 | $0 |
| 2017 | $4,638 | $273,433 | $0 | $0 |
| 2016 | -- | $270,800 | $0 | $0 |
| 2015 | $3,206 | $259,833 | $0 | $0 |
| 2014 | $3,206 | $248,867 | $0 | $0 |
Agents Affiliated with this Home
-

Seller's Agent in 2020
Traci Rochon
EXP Realty, LLC
(540) 699-0646
17 Total Sales
-

Buyer's Agent in 2020
Virginia Wilen
Keller Williams Capital Properties
(703) 371-2611
29 Total Sales
-

Seller's Agent in 2015
Annick Kelley
RE/MAX
(301) 262-0077
50 Total Sales
-

Buyer's Agent in 2015
Monique Ligthart
Coldwell Banker (NRT-Southeast-MidAtlantic)
(443) 995-3942
44 Total Sales
Map
Source: Bright MLS
MLS Number: 1001053541
APN: 14-1702315
- 4921 Ridgeview Ln
- 12400 Rambling Ln
- 4918 Ridgeview Ln
- 4914 Ridgeview Ln
- 12113 Round Tree Ln
- 4914 Riverton Ln
- 12116 Whitehall Dr
- 3912 Wakefield Ln
- 7905 Oxfarm Ct
- 13928 Pecan Ridge Way
- 4000 Welsley Ln
- 13924 Pecan Ridge Way
- 4025 Chelmont Ln
- 8917 Race Track Rd
- 12515 Canfield Ln
- 4002 Winchester Ln
- 4010 Wharton Turn
- 12520 Chelton Ln
- 4006 Wharton Turn
- 7303 Westwind Ct
