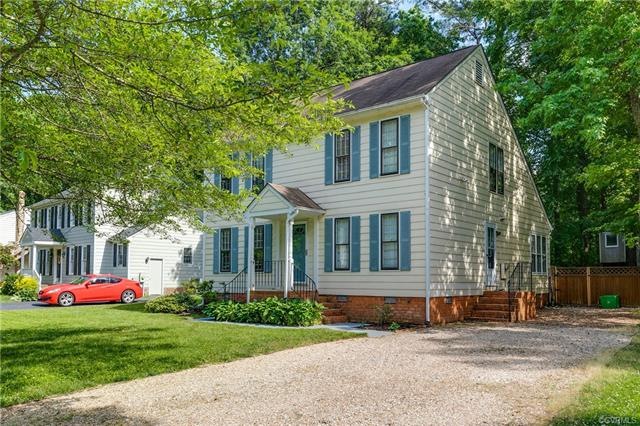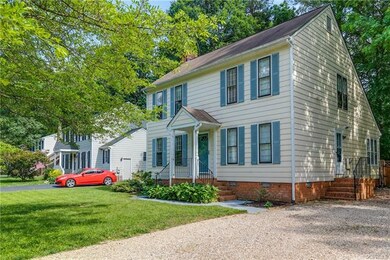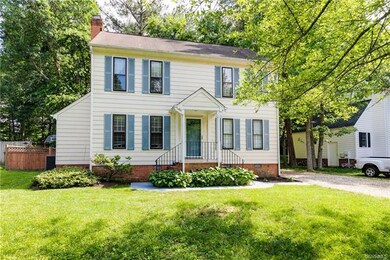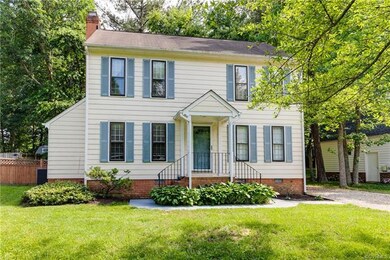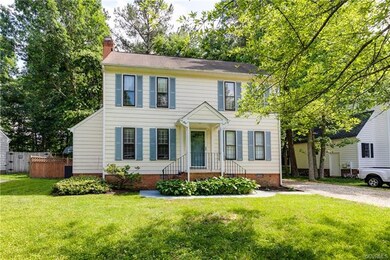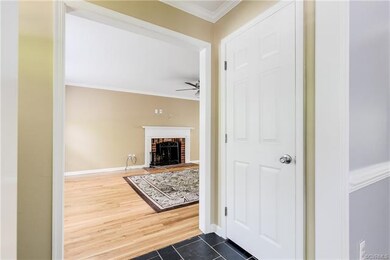
4907 Snowshoe Ct Glen Allen, VA 23060
Echo Lake NeighborhoodHighlights
- Colonial Architecture
- Deck
- Granite Countertops
- Glen Allen High School Rated A
- Wood Flooring
- Breakfast Area or Nook
About This Home
As of July 2019Cute as can be this 3 bedroom 2.5 bath home w/ 1,568 SF is perfectly situation in a cul de sac in a quiet neighborhood right around the corner from Innsbrook & Short Pump features a new HVAC system new padding & carpet refinished hardwoods a renovated kitchen with 2” faux wood blinds throughout Boasting a nice level lot with just over .2 acres & featuring mature trees providing nice shade landscaping in the front and rear a privacy fenced rear yard and a nice sized rear deck this is an ideal set up for some back yard BBQs or relaxing in this summer heat Huge living room with oak floors ceiling fan crown molding and fireplace with mantle open to the French doors opening to the rear deck Formal dining room with oak floors and crown molding Laundry room features a side entrance and has cabinets overtop of the side by side washer dryer Huge kitchen with tons of windows boasts an island granite counter tops white appliances newer laminate floors and a eat in area with a vaulted ceiling Master bedroom with a walk in closet ceiling fan and en suite featuring tile floors huge adult height vanity with plenty of storage and work space 2nd and 3rd Bedrooms feature larger closets ceiling fans
Last Agent to Sell the Property
Hometown Realty License #0225175691 Listed on: 05/28/2019
Home Details
Home Type
- Single Family
Est. Annual Taxes
- $1,911
Year Built
- Built in 1983
Lot Details
- 9,252 Sq Ft Lot
- Cul-De-Sac
- Street terminates at a dead end
- Privacy Fence
- Back Yard Fenced
- Level Lot
- Zoning described as R4
Home Design
- Colonial Architecture
- Frame Construction
- Shingle Roof
- Composition Roof
- Wood Siding
- Hardboard
Interior Spaces
- 1,568 Sq Ft Home
- 2-Story Property
- Ceiling Fan
- Wood Burning Fireplace
- Decorative Fireplace
- French Doors
- Dining Area
- Crawl Space
- Storm Windows
Kitchen
- Breakfast Area or Nook
- Eat-In Kitchen
- Oven
- Induction Cooktop
- Microwave
- Dishwasher
- Kitchen Island
- Granite Countertops
Flooring
- Wood
- Partially Carpeted
- Laminate
- Ceramic Tile
Bedrooms and Bathrooms
- 3 Bedrooms
- En-Suite Primary Bedroom
- Walk-In Closet
Laundry
- Dryer
- Washer
Parking
- Driveway
- Paved Parking
- On-Street Parking
- Off-Street Parking
Outdoor Features
- Deck
- Shed
- Porch
- Stoop
Schools
- Springfield Park Elementary School
- Holman Middle School
- Glen Allen High School
Utilities
- Central Air
- Heat Pump System
- Water Heater
- Cable TV Available
Community Details
- Meredith Woods Subdivision
Listing and Financial Details
- Tax Lot 42
- Assessor Parcel Number 756-763-0972
Ownership History
Purchase Details
Home Financials for this Owner
Home Financials are based on the most recent Mortgage that was taken out on this home.Purchase Details
Home Financials for this Owner
Home Financials are based on the most recent Mortgage that was taken out on this home.Purchase Details
Purchase Details
Home Financials for this Owner
Home Financials are based on the most recent Mortgage that was taken out on this home.Similar Homes in the area
Home Values in the Area
Average Home Value in this Area
Purchase History
| Date | Type | Sale Price | Title Company |
|---|---|---|---|
| Warranty Deed | $259,950 | Abstract Title Services Llc | |
| Warranty Deed | $176,500 | -- | |
| Trustee Deed | $32,797 | -- | |
| Deed | $115,000 | -- |
Mortgage History
| Date | Status | Loan Amount | Loan Type |
|---|---|---|---|
| Open | $177,500 | Stand Alone Refi Refinance Of Original Loan | |
| Closed | $5,000 | Stand Alone Second | |
| Closed | $188,000 | New Conventional | |
| Previous Owner | $173,302 | FHA | |
| Previous Owner | $114,350 | FHA |
Property History
| Date | Event | Price | Change | Sq Ft Price |
|---|---|---|---|---|
| 07/12/2019 07/12/19 | Sold | $259,950 | 0.0% | $166 / Sq Ft |
| 06/03/2019 06/03/19 | Pending | -- | -- | -- |
| 05/28/2019 05/28/19 | For Sale | $259,950 | +47.3% | $166 / Sq Ft |
| 07/06/2012 07/06/12 | Sold | $176,500 | +13.9% | $113 / Sq Ft |
| 05/14/2012 05/14/12 | Pending | -- | -- | -- |
| 05/01/2012 05/01/12 | For Sale | $154,900 | -- | $99 / Sq Ft |
Tax History Compared to Growth
Tax History
| Year | Tax Paid | Tax Assessment Tax Assessment Total Assessment is a certain percentage of the fair market value that is determined by local assessors to be the total taxable value of land and additions on the property. | Land | Improvement |
|---|---|---|---|---|
| 2025 | $2,956 | $340,100 | $80,000 | $260,100 |
| 2024 | $2,956 | $314,800 | $80,000 | $234,800 |
| 2023 | $2,676 | $314,800 | $80,000 | $234,800 |
| 2022 | $2,451 | $288,300 | $69,000 | $219,300 |
| 2021 | $2,310 | $265,500 | $58,000 | $207,500 |
| 2020 | $2,310 | $265,500 | $58,000 | $207,500 |
| 2019 | $1,997 | $229,500 | $58,000 | $171,500 |
| 2018 | $1,911 | $219,700 | $54,000 | $165,700 |
| 2017 | $1,751 | $201,300 | $50,000 | $151,300 |
| 2016 | $1,751 | $201,300 | $50,000 | $151,300 |
| 2015 | $1,503 | $185,500 | $50,000 | $135,500 |
| 2014 | $1,503 | $172,800 | $47,000 | $125,800 |
Agents Affiliated with this Home
-

Seller's Agent in 2019
Matt Jarreau
Hometown Realty
(804) 306-9019
5 in this area
756 Total Sales
-

Buyer's Agent in 2019
Stuart Hubbard
Exit First Realty
(804) 307-7184
74 Total Sales
-
N
Seller's Agent in 2012
Nancy Brooks
Mid Atlantic Real Estate
Map
Source: Central Virginia Regional MLS
MLS Number: 1917453
APN: 756-763-0972
- 4916 Fairlake Ln
- 9502 Timber Pass
- 4917 Daffodil Cir
- 9608 Timber Pass
- 5008 Ashborne Rd
- 10601 Argonne Dr
- 9511 Meredith Creek Ln
- 4910 Packard Rd
- 10521 Boscastle Rd
- 5115 Fairlake Ln
- 9310 Gildenfield Ct
- 5200 Fairlake Ln
- 9286 Hungary Rd
- 4706 Candlelight Place
- 4723 Squaw Valley Ct
- 4141 English Holly Cir
- 5120 Mantle Ct
- 4017 Bayapple Dr
- 9120 Woodchuck Place
- 10901 Stonewell Cir
