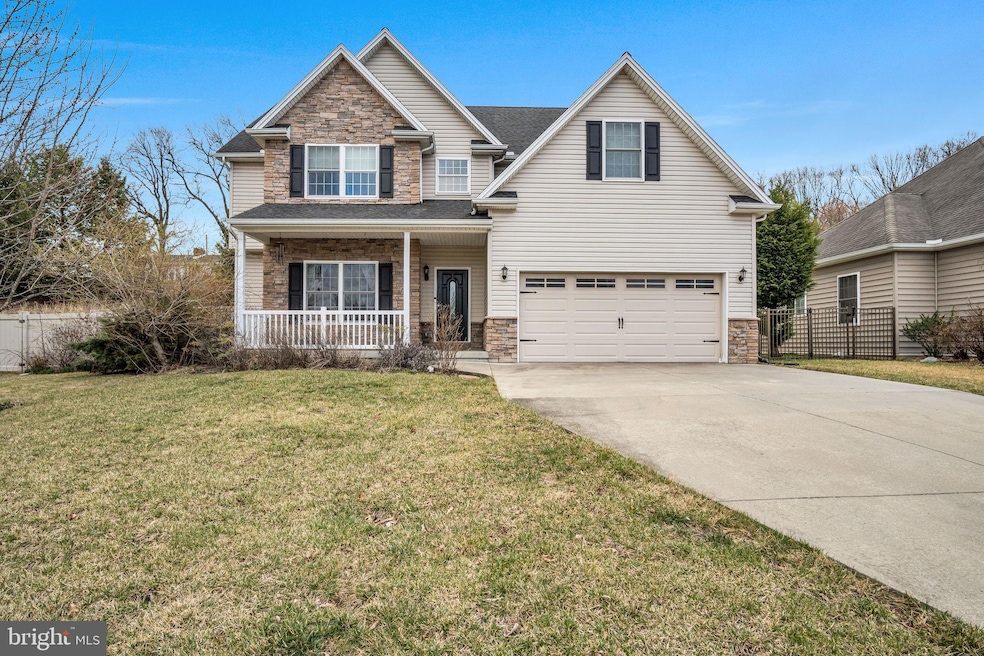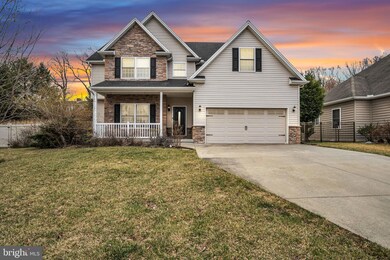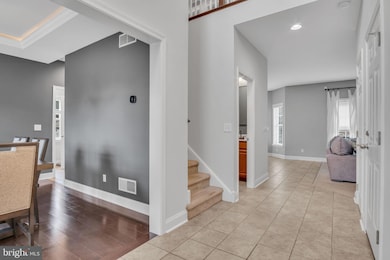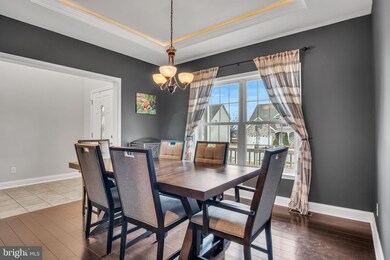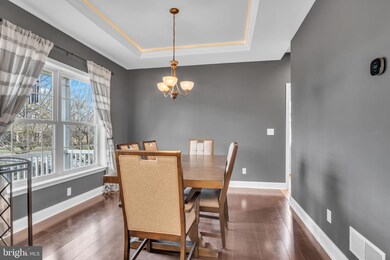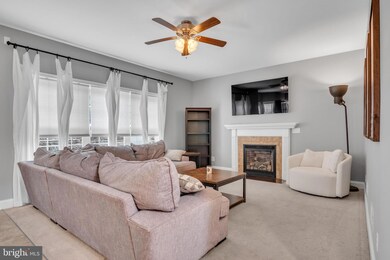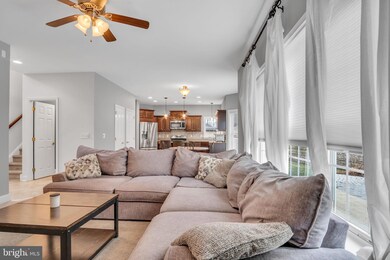
4907 Whitlock Ln Mechanicsburg, PA 17055
Lower Allen Township NeighborhoodHighlights
- Traditional Floor Plan
- Wood Flooring
- 2 Car Attached Garage
- Traditional Architecture
- No HOA
- Bathtub with Shower
About This Home
As of April 2025Welcome to your dream home! This beautifully maintained traditional-style residence offers four spacious bedrooms, two full bathrooms, two half bathrooms and an open floor plan perfect for modern living. Located in the West Shore School District, this home features a two-car garage and a fully finished basement, providing ample space for relaxation and entertainment.The main level boasts a bright and airy living area that seamlessly flows into the kitchen, complete with high-quality cabinetry and solid surface counter space. The open concept is perfect for hosting gatherings or enjoying cozy nights.Upstairs, you’ll find a luxurious primary suite with a private bath including walk-in shower, along with three additional generously sized bedrooms and a full bathroom. The finished basement offers endless possibilities—whether it’s a home theater, game room, or personal gym.Outside, enjoy the well-manicured yard and peaceful surroundings, ideal for outdoor activities or simply unwinding, all on quiet cul-de-sac. Conveniently located near shopping, dining, and major highways, this home truly has it all.Don’t miss the chance to make this stunning property your own—schedule your private tour today!
Last Agent to Sell the Property
Iron Valley Real Estate of Central PA License #RS306831

Home Details
Home Type
- Single Family
Est. Annual Taxes
- $5,626
Year Built
- Built in 2011
Lot Details
- 8,712 Sq Ft Lot
Parking
- 2 Car Attached Garage
- Front Facing Garage
- Driveway
Home Design
- Traditional Architecture
- Poured Concrete
- Architectural Shingle Roof
- Stone Siding
- Vinyl Siding
- Concrete Perimeter Foundation
Interior Spaces
- Property has 2 Levels
- Traditional Floor Plan
- Ceiling Fan
- Entrance Foyer
- Family Room
- Living Room
- Dining Room
- Basement
Kitchen
- Oven
- Built-In Microwave
- Dishwasher
Flooring
- Wood
- Carpet
- Ceramic Tile
Bedrooms and Bathrooms
- 4 Bedrooms
- En-Suite Primary Bedroom
- En-Suite Bathroom
- Bathtub with Shower
Laundry
- Laundry Room
- Laundry on main level
- Dryer
- Washer
Schools
- Cedar Cliff High School
Utilities
- Forced Air Heating and Cooling System
- Electric Water Heater
Community Details
- No Home Owners Association
Listing and Financial Details
- Tax Lot 3
- Assessor Parcel Number 13-26-0247-109
Ownership History
Purchase Details
Home Financials for this Owner
Home Financials are based on the most recent Mortgage that was taken out on this home.Purchase Details
Home Financials for this Owner
Home Financials are based on the most recent Mortgage that was taken out on this home.Purchase Details
Home Financials for this Owner
Home Financials are based on the most recent Mortgage that was taken out on this home.Map
Similar Homes in Mechanicsburg, PA
Home Values in the Area
Average Home Value in this Area
Purchase History
| Date | Type | Sale Price | Title Company |
|---|---|---|---|
| Deed | $540,000 | None Listed On Document | |
| Deed | -- | -- | |
| Warranty Deed | $65,000 | -- |
Mortgage History
| Date | Status | Loan Amount | Loan Type |
|---|---|---|---|
| Open | $423,000 | New Conventional | |
| Previous Owner | $105,000 | Credit Line Revolving | |
| Previous Owner | $230,500 | New Conventional | |
| Previous Owner | $236,000 | New Conventional | |
| Previous Owner | $237,000 | New Conventional |
Property History
| Date | Event | Price | Change | Sq Ft Price |
|---|---|---|---|---|
| 04/25/2025 04/25/25 | Sold | $540,000 | +1.9% | $175 / Sq Ft |
| 03/22/2025 03/22/25 | Pending | -- | -- | -- |
| 03/19/2025 03/19/25 | For Sale | $530,000 | +9.3% | $172 / Sq Ft |
| 06/15/2022 06/15/22 | Sold | $485,000 | 0.0% | $157 / Sq Ft |
| 04/25/2022 04/25/22 | Pending | -- | -- | -- |
| 04/14/2022 04/14/22 | For Sale | $484,900 | -- | $157 / Sq Ft |
Tax History
| Year | Tax Paid | Tax Assessment Tax Assessment Total Assessment is a certain percentage of the fair market value that is determined by local assessors to be the total taxable value of land and additions on the property. | Land | Improvement |
|---|---|---|---|---|
| 2025 | $5,982 | $282,400 | $70,000 | $212,400 |
| 2024 | $5,719 | $282,400 | $70,000 | $212,400 |
| 2023 | $5,484 | $282,400 | $70,000 | $212,400 |
| 2022 | $5,397 | $282,400 | $70,000 | $212,400 |
| 2021 | $5,276 | $282,400 | $70,000 | $212,400 |
| 2020 | $5,171 | $282,400 | $70,000 | $212,400 |
| 2019 | $4,811 | $282,400 | $70,000 | $212,400 |
| 2018 | $4,686 | $282,400 | $70,000 | $212,400 |
| 2017 | $4,441 | $282,400 | $70,000 | $212,400 |
| 2016 | -- | $282,400 | $70,000 | $212,400 |
| 2015 | -- | $282,400 | $70,000 | $212,400 |
| 2014 | -- | $282,400 | $70,000 | $212,400 |
Source: Bright MLS
MLS Number: PACB2039864
APN: 13-26-0247-109
- 100 Lark Meadows Dr Unit COVINGTON
- 100 Lark Meadows Dr Unit HAWTHORNE
- 100 Lark Meadows Dr Unit ADDISON
- 100 Lark Meadows Dr Unit ANDREWS
- 100 Lark Meadows Dr Unit DEVONSHIRE
- 5110 Maple Leaf Ct
- 3114 Overlook Dr
- 3113 Trow St
- 3115 Trow St
- 3123 Herr St
- 3115 Egreton Rd
- 3111 Egreton Rd
- 4121 Leroy
- 3111 Overlook Dr
- 4116 Leroy Dr
- 3111 Herr St
- 1554 Zestar Dr
- 1337 Sharps Dr Unit ANDOVER
- 1337 Sharps Dr Unit BROMLEY
- 1337 Sharps Dr Unit ELGIN
