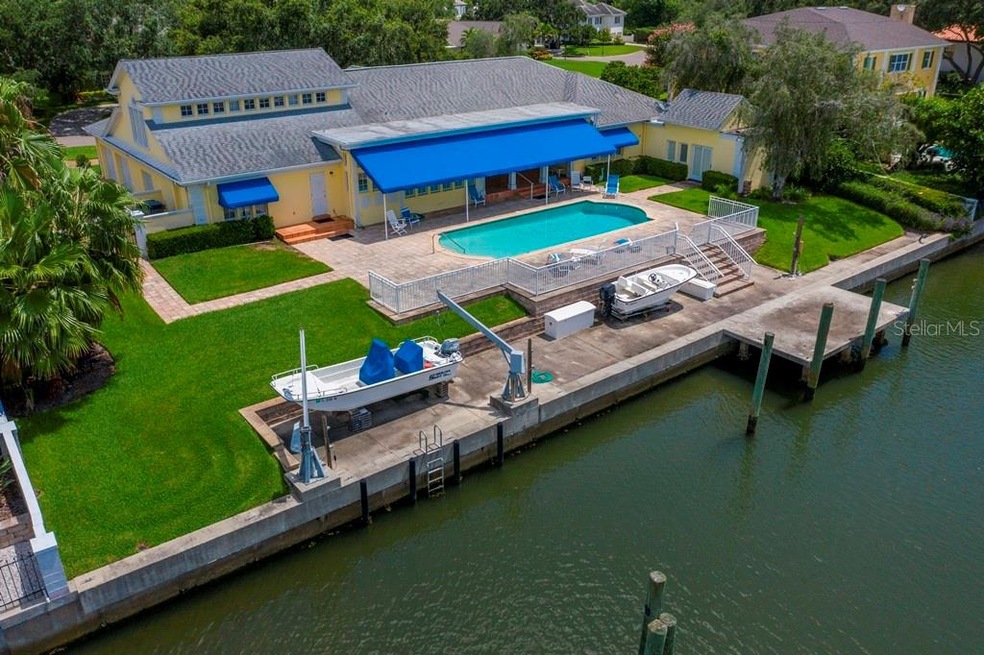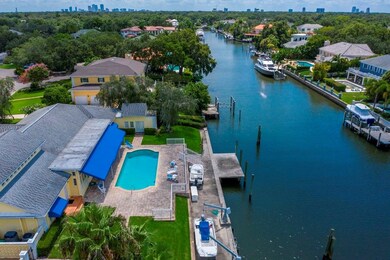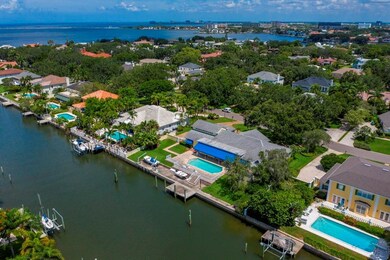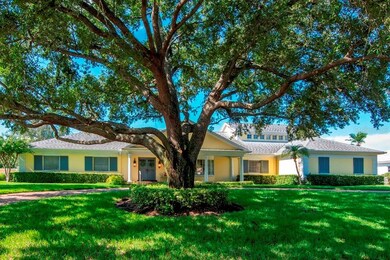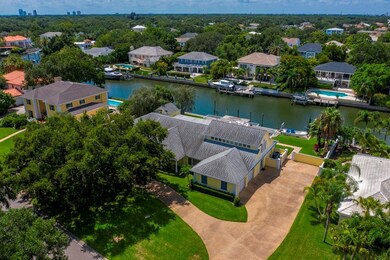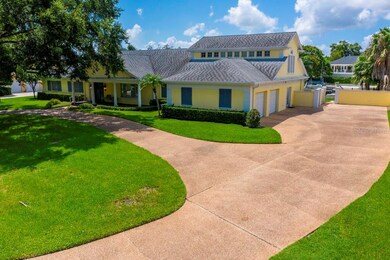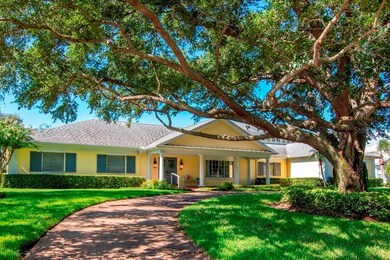
4908 Andros Dr Tampa, FL 33629
Culbreath Isles NeighborhoodEstimated Value: $4,112,000 - $4,484,000
Highlights
- 146 Feet of Waterfront
- Dock made with concrete
- In Ground Pool
- Mabry Elementary School Rated A
- Water access To Gulf or Ocean
- Gated Community
About This Home
As of September 2021Welcome home to this exceptional opportunity! This classic beauty sits high (ABOVE the minimum flood elevation) on one of the largest lots in Culbreath Isles on the "Grand Canal". At almost 22,500sf, the possibilities are endless; from improving the existing, well maintained, home to building your own estate. The house offers over 5,300sf of living space with all of the bedrooms and 3 baths on the first floor. The traditional floorplan is perfect for families seeking formal, defined spaces. Both the formal living and dining rooms provide ample room for large gatherings. There is also a family room with French doors leading to the back porch and pool. If a more modern approach is desired, many of the walls can be opened to create an updated flow. The kitchen features a breakfast bar, cooking island, a large walk in pantry and informal dining area too. The views from the adjacent laundry room will inspire a new found love of folding clothes! There is also an air conditioned workshop off the garage. Upstairs, find a bonus suite that could be another bedroom, large study, or playroom. There are three rooms (master, family and kitchen nook) that lead to the pool area. Step outside and discover the true draw of this home. Beyond the covered porch, is a fantastic, deep pool, with a pavered deck, a yard, and OVER 146 feet of water frontage! The depth of the canal, the large concrete dock, and additional pilings can accommodate the boat of your dreams! And, in just a few minutes you can be on the open bay. Lots this large on the water are a rare find. Schedule your showing today!
Last Agent to Sell the Property
SMITH & ASSOCIATES REAL ESTATE License #3317228 Listed on: 07/14/2021

Home Details
Home Type
- Single Family
Est. Annual Taxes
- $21,306
Year Built
- Built in 1975
Lot Details
- 0.51 Acre Lot
- Lot Dimensions are 145x153
- 146 Feet of Waterfront
- Property fronts a saltwater canal
- North Facing Home
- Masonry wall
- Mature Landscaping
- Oversized Lot
- Property is zoned RS-100
HOA Fees
- $167 Monthly HOA Fees
Parking
- 2 Car Attached Garage
Home Design
- Traditional Architecture
- Slab Foundation
- Shingle Roof
- Block Exterior
- Stucco
Interior Spaces
- 5,337 Sq Ft Home
- 2-Story Property
- Wet Bar
- Built-In Features
- Crown Molding
- Ceiling Fan
- Wood Burning Fireplace
- Awning
- Window Treatments
- French Doors
- Family Room
- Separate Formal Living Room
- Breakfast Room
- Formal Dining Room
- Bonus Room
- Inside Utility
- Canal Views
- Attic
Kitchen
- Built-In Convection Oven
- Cooktop
- Microwave
- Dishwasher
- Solid Surface Countertops
- Solid Wood Cabinet
- Disposal
Flooring
- Parquet
- Tile
- Travertine
Bedrooms and Bathrooms
- 5 Bedrooms
- Primary Bedroom on Main
- 4 Full Bathrooms
Laundry
- Laundry Room
- Dryer
- Washer
Outdoor Features
- In Ground Pool
- Water access To Gulf or Ocean
- Access to Saltwater Canal
- Dock has access to water
- Davits
- Seawall
- Dock made with concrete
- Covered patio or porch
- Exterior Lighting
- Separate Outdoor Workshop
Schools
- Dale Mabry Elementary School
- Coleman Middle School
- Plant High School
Utilities
- Forced Air Zoned Heating and Cooling System
- Thermostat
- Underground Utilities
- Cable TV Available
Additional Features
- Reclaimed Water Irrigation System
- City Lot
Listing and Financial Details
- Homestead Exemption
- Visit Down Payment Resource Website
- Legal Lot and Block 32 / 2
- Assessor Parcel Number A-29-29-18-3SJ-000000-00032.1
Community Details
Overview
- Greenacre Properties/Shelly Bramm Association, Phone Number (813) 936-4160
- Visit Association Website
- Culbreath Isles Unit 3 Subdivision
- The community has rules related to allowable golf cart usage in the community
- Rental Restrictions
Security
- Gated Community
Ownership History
Purchase Details
Home Financials for this Owner
Home Financials are based on the most recent Mortgage that was taken out on this home.Similar Homes in Tampa, FL
Home Values in the Area
Average Home Value in this Area
Purchase History
| Date | Buyer | Sale Price | Title Company |
|---|---|---|---|
| Zimmerman Scott W | $3,000,000 | Bayshore Title |
Mortgage History
| Date | Status | Borrower | Loan Amount |
|---|---|---|---|
| Open | Zimmerman Scott W | $2,400,000 |
Property History
| Date | Event | Price | Change | Sq Ft Price |
|---|---|---|---|---|
| 09/10/2021 09/10/21 | Sold | $3,000,000 | -17.8% | $562 / Sq Ft |
| 07/27/2021 07/27/21 | Pending | -- | -- | -- |
| 07/13/2021 07/13/21 | For Sale | $3,650,000 | -- | $684 / Sq Ft |
Tax History Compared to Growth
Tax History
| Year | Tax Paid | Tax Assessment Tax Assessment Total Assessment is a certain percentage of the fair market value that is determined by local assessors to be the total taxable value of land and additions on the property. | Land | Improvement |
|---|---|---|---|---|
| 2024 | $62,624 | $3,316,432 | -- | -- |
| 2023 | $57,871 | $3,042,676 | $0 | $0 |
| 2022 | $56,508 | $2,954,054 | $1,890,278 | $1,063,776 |
| 2021 | $21,474 | $1,117,516 | $0 | $0 |
| 2020 | $21,306 | $1,102,087 | $0 | $0 |
| 2019 | $21,166 | $1,077,309 | $0 | $0 |
| 2018 | $21,066 | $1,057,222 | $0 | $0 |
| 2017 | $20,826 | $2,396,594 | $0 | $0 |
| 2016 | $20,147 | $1,008,758 | $0 | $0 |
| 2015 | $20,288 | $1,001,746 | $0 | $0 |
| 2014 | $20,176 | $993,796 | $0 | $0 |
| 2013 | -- | $979,109 | $0 | $0 |
Agents Affiliated with this Home
-
Jennifer Carlstedt

Seller's Agent in 2021
Jennifer Carlstedt
SMITH & ASSOCIATES REAL ESTATE
(813) 368-8644
1 in this area
120 Total Sales
-
Mary Beth Byrd

Buyer's Agent in 2021
Mary Beth Byrd
SMITH & ASSOCIATES REAL ESTATE
(727) 455-3391
1 in this area
128 Total Sales
-
Leslie Minder

Buyer Co-Listing Agent in 2021
Leslie Minder
SMITH & ASSOCIATES REAL ESTATE
(813) 335-5555
1 in this area
130 Total Sales
Map
Source: Stellar MLS
MLS Number: T3317182
APN: A-29-29-18-3SJ-000000-00032.1
- 4912 W Bay Way Dr
- 4935 W Bay Way Place
- 4915 W Melrose Ave N
- 4929 W Bay Way Dr
- 824 S Bayside Dr
- 4806 W Beachway Dr
- 4804 W Beachway Dr
- 4911 W Melrose Ave S
- 808 Idlewood Ave
- 4927 W San Rafael St
- 1229 S Roxmere Rd
- 807 Grove Park Ave
- 823 S Roxmere Rd
- 4806 W Melrose Ave
- 814 S Bayside Dr
- 5020 S Shore Crest Cir
- 1211 S Druid Ln
- 4805 W San Rafael St
- 1207 S Druid Ln
- 4818 W San Rafael St
- 4908 Andros Dr
- 4906 Andros Dr
- 4910 Andros Dr
- 4907 Andros Dr
- 4909 Andros Dr
- 4912 Andros Dr
- 4901 Andros Dr
- 4904 Andros Dr
- 4913 Lyford Cay Rd
- 4911 Lyford Cay Rd
- 4911 Andros Dr
- 4915 Lyford Cay Rd
- 4908 New Providence Ave
- 4906 New Providence Ave
- 4909 Lyford Cay Rd
- 4914 Andros Dr
- 4910 New Providence Ave
- 4902 Andros Dr Unit 3
- 4917 Lyford Cay Rd
- 4913 Andros Dr
