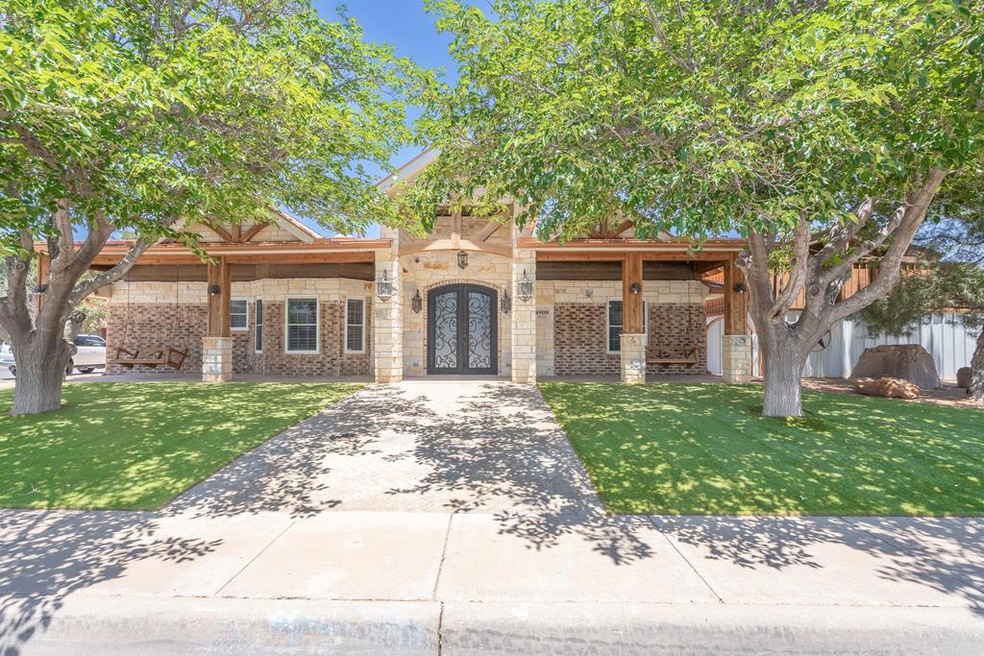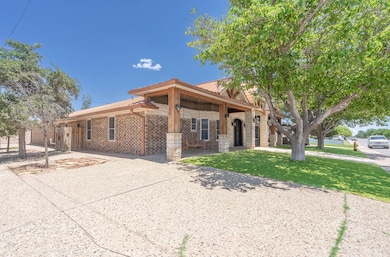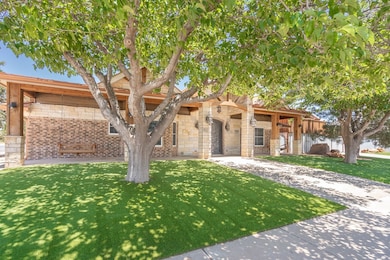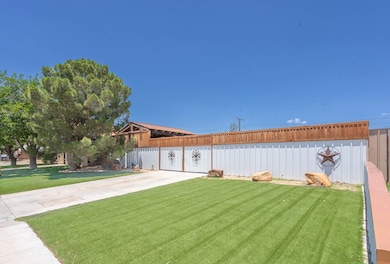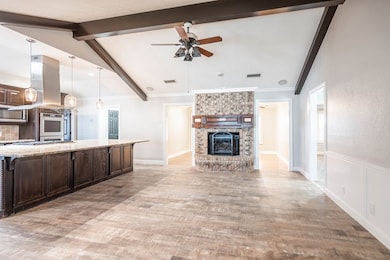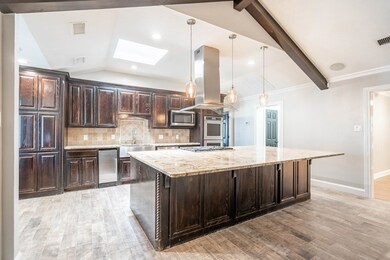
4908 Anetta Dr Midland, TX 79703
Western Hills NeighborhoodEstimated payment $2,970/month
Highlights
- In Ground Pool
- Corner Lot
- Formal Dining Room
- Bonus Room
- No HOA
- Double Self-Cleaning Oven
About This Home
This 3 bed, 3 bath home checks all the boxes! He'll love the shop, pool house, and bonus room—perfect for a gym, game room, or man cave. She'll adore the open kitchen and swim spa. Enjoy the sparkling pool, covered patio, and zero-maintenance yard. Style, comfort, and fun in one!
Last Listed By
Diamond S. Group, LLC Brokerage Phone: 2143963888 License #TREC #0745025 Listed on: 06/05/2025
Home Details
Home Type
- Single Family
Est. Annual Taxes
- $3,984
Year Built
- Built in 1983
Lot Details
- 0.33 Acre Lot
- Aluminum or Metal Fence
- Corner Lot
- Manual Sprinklers System
Parking
- 2 Car Attached Garage
- 1 Carport Space
- Alley Access
- Side or Rear Entrance to Parking
- Automatic Garage Door Opener
Home Design
- Brick Veneer
- Slab Foundation
- Metal Roof
Interior Spaces
- 2,686 Sq Ft Home
- 1-Story Property
- Ceiling Fan
- Skylights
- Wood Burning Fireplace
- Shutters
- Living Room with Fireplace
- Formal Dining Room
- Bonus Room
Kitchen
- Double Self-Cleaning Oven
- Gas Range
- Microwave
- Ice Maker
- Dishwasher
- Disposal
Bedrooms and Bathrooms
- 3 Bedrooms
- Split Bedroom Floorplan
- Dual Closets
- 3 Full Bathrooms
Laundry
- Laundry in Utility Room
- Electric Dryer
Home Security
- Security System Owned
- Fire and Smoke Detector
Outdoor Features
- In Ground Pool
- Separate Outdoor Workshop
- Shed
Additional Homes
- 900 SF Accessory Dwelling Unit
Schools
- Henderson Elementary School
- Goddard Middle School
- Midland High School
Utilities
- Central Heating and Cooling System
- Heating System Uses Natural Gas
- Well
- Gas Water Heater
Community Details
- No Home Owners Association
- Western Hills Subdivision
Listing and Financial Details
- Assessor Parcel Number R000053287
Map
Home Values in the Area
Average Home Value in this Area
Tax History
| Year | Tax Paid | Tax Assessment Tax Assessment Total Assessment is a certain percentage of the fair market value that is determined by local assessors to be the total taxable value of land and additions on the property. | Land | Improvement |
|---|---|---|---|---|
| 2024 | $4,106 | $349,220 | $28,580 | $320,640 |
| 2023 | $4,004 | $346,830 | $28,580 | $318,250 |
| 2022 | $5,320 | $340,530 | $28,580 | $311,950 |
| 2021 | $5,447 | $327,290 | $28,580 | $298,710 |
| 2020 | $4,290 | $317,530 | $28,580 | $288,950 |
| 2019 | $4,892 | $258,380 | $28,580 | $237,210 |
| 2018 | $4,567 | $234,890 | $28,580 | $206,310 |
| 2017 | $5,052 | $259,840 | $28,580 | $231,260 |
| 2016 | $4,939 | $253,580 | $28,580 | $225,000 |
| 2015 | -- | $245,550 | $28,580 | $216,970 |
| 2014 | -- | $237,570 | $28,580 | $208,990 |
Property History
| Date | Event | Price | Change | Sq Ft Price |
|---|---|---|---|---|
| 06/05/2025 06/05/25 | For Sale | $497,000 | -- | $185 / Sq Ft |
Purchase History
| Date | Type | Sale Price | Title Company |
|---|---|---|---|
| Vendors Lien | -- | West Texas Abstract & Title | |
| Interfamily Deed Transfer | -- | None Available | |
| Deed | -- | -- | |
| Deed | -- | -- | |
| Deed | -- | -- |
Mortgage History
| Date | Status | Loan Amount | Loan Type |
|---|---|---|---|
| Open | $234,250 | Credit Line Revolving | |
| Closed | $186,401 | FHA | |
| Closed | $176,813 | Purchase Money Mortgage |
Similar Homes in Midland, TX
Source: Permian Basin Board of REALTORS®
MLS Number: 50082700
APN: R000053-287
- 4911 Pleasant Dr
- 4907 Pleasant Dr
- 6401 Pearwood Dr
- 0000 Beal Pkwy
- 1900 Beal Pkwy
- 4705 Kiowa Dr
- 5312 Kilyn Ct
- 502 Parkwood Dr
- 4605 Cherokee Dr
- 502 Brownwood Dr
- 4604 Kiowa Dr
- 4604 Versailles Dr
- 4517 Pleasant Dr
- 4902 Leisure Dr
- 4722 Leisure Dr
- 307 S Bentwood Dr
- 4405 Anetta Dr
- 4411 Parkdale Dr
- 118 S Glenwood Dr
- 4305 Parkdale Dr
