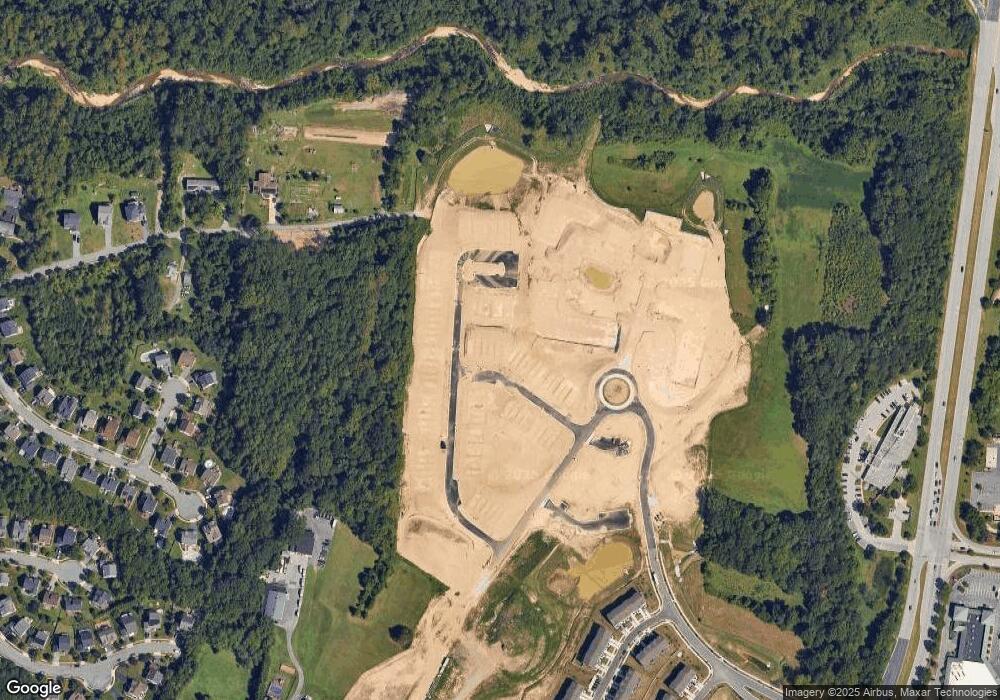4908 Arcola Rd Rosedale, MD 21237
4
Beds
4
Baths
1,980
Sq Ft
3,485
Sq Ft Lot
About This Home
This home is located at 4908 Arcola Rd, Rosedale, MD 21237. 4908 Arcola Rd is a home located in Baltimore County with nearby schools including Parkville Middle & Center of Technology, Overlea High School, and St. Joseph School - Fullerton.
Create a Home Valuation Report for This Property
The Home Valuation Report is an in-depth analysis detailing your home's value as well as a comparison with similar homes in the area
Home Values in the Area
Average Home Value in this Area
Tax History Compared to Growth
Map
Nearby Homes
- Lafayette Plan at Villages of White Marsh - Townhomes
- Hampshire Plan at Villages of White Marsh
- Summit Plan at Villages of White Marsh
- Hadley Plan at Villages of White Marsh
- 5085 Silver Oak Dr
- 5048 Silver Oak Dr
- 5046 Silver Oak Dr
- 5044 Silver Oak Dr
- 5034 Silver Oak Dr
- 5015 Silver Oak Dr
- 5021 Silver Oak Dr
- 41 Laurel Path Ct
- 7 Comes Ridge Ct
- 5 Comes Ridge Ct
- 8 Comes Ridge Ct
- 8 Comes Ridge Ct
- 5 Comes Ridge Ct
- 6 Comes Ridge Ct
- 4 Comes Ridge Ct
- 1 Comes Ridge Ct
- 4912 Arcola Rd
- 4914 Arcola Rd
- 4916 Arcola Rd
- 8389 Dieter Dr
- 8391 Dieter Dr
- 8387 Dieter Dr
- 4918 Arcola Rd
- 8383 Dieter Dr
- 8347 Dieter Dr
- 8385 Dieter Dr
- 8345 Dieter Dr
- 4911 Arcola Rd
- 4922 Arcola Rd
- 5045 White Marsh Rd
- 8343 Dieter Dr
- 4924 Arcola Rd
- 8354 Dieter Dr
- 8350 Dieter Dr
- 8352 Dieter Dr
- 8358 Dieter Dr
