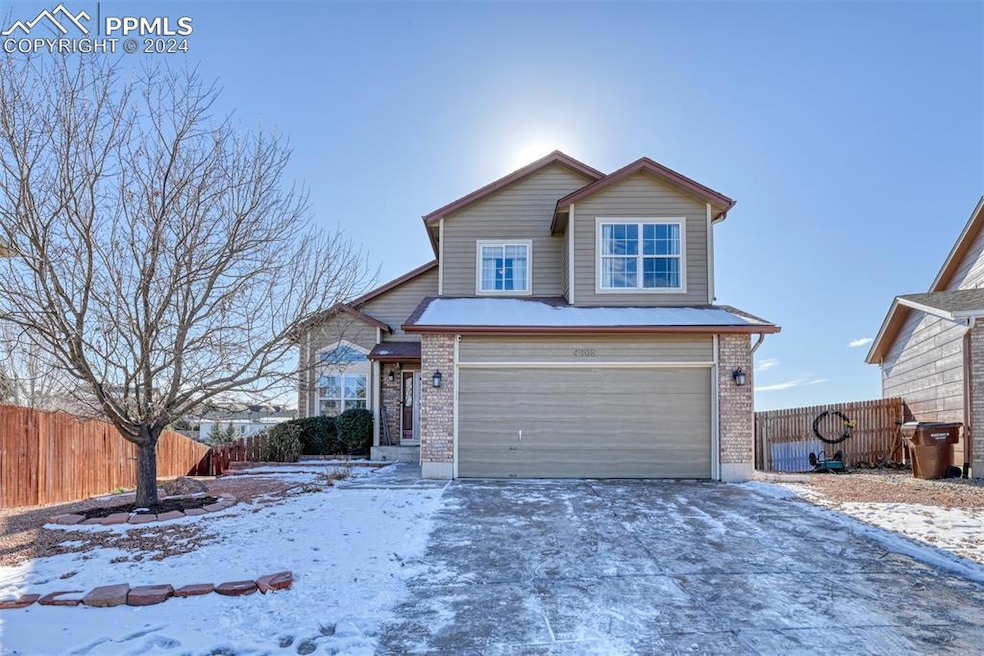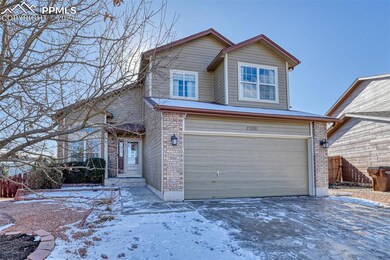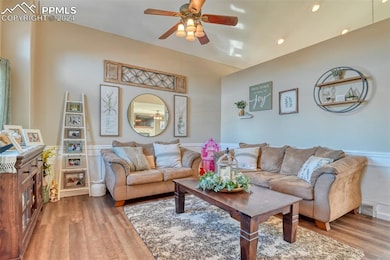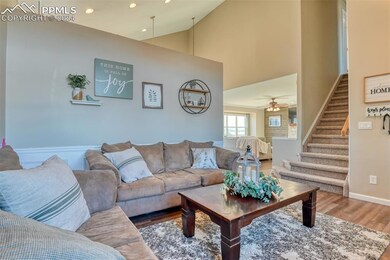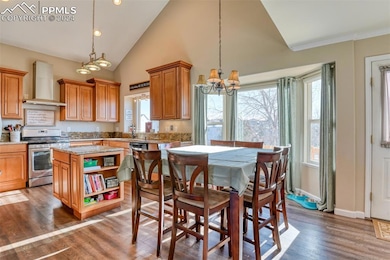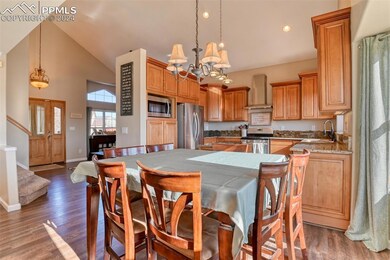
4908 Butterfield Dr Colorado Springs, CO 80923
Wagon Trails NeighborhoodHighlights
- Mountain View
- Deck
- Wood Flooring
- Clubhouse
- Property is near a park
- Community Pool
About This Home
As of March 2025Beautifully maintained home in the desirable Wagon Trails neighborhood. This 4-bedroom, 3.5-bathroom home sits on a great cul-de-sac lot that backs to open space and a walking trail. The home has a brand new deck with AMAZING VIEWS of Pikes Peak and the Front Range ! The home also has brand new exterior paintThere is wood laminate flooring throughout the main level that also features vaulted ceilings. There is brand new carpet through out the home The kitchen has stone counters, an island and stainless-steel appliances including a gas range. The family room has a gas fireplace with a stone surround and a wood panel feature wall. The family room also walks out to a wood deck with gorgeous mountain views. The upper-level main suite has an attached bath with a double vanity, free-standing shower and a walk-in closet. The finished basement and a 2nd family/rec room with a wet bar that also walks out to a patio and a fully fenced backyard. There is also 4th bedroom and another full bathroom. This home includes central A/C, an attached 2-car garage and fiber internet was recently added to the neighborhood.
This is must see home in a cul-de-sac with absolutly amazing views.
Last Agent to Sell the Property
Allen Taylor, (via Google Docs)
RE/MAX Real Estate Group LLC Brokerage Phone: 719-534-7900 Listed on: 12/16/2024

Home Details
Home Type
- Single Family
Est. Annual Taxes
- $1,736
Year Built
- Built in 2000
Lot Details
- 6,251 Sq Ft Lot
- Cul-De-Sac
- Back Yard Fenced
- Landscaped
- Level Lot
HOA Fees
- $27 Monthly HOA Fees
Parking
- 2 Car Attached Garage
- Driveway
Home Design
- Shingle Roof
- Wood Siding
Interior Spaces
- 2,588 Sq Ft Home
- 2-Story Property
- Ceiling Fan
- Gas Fireplace
- Mountain Views
- Electric Dryer Hookup
Kitchen
- Plumbed For Gas In Kitchen
- Microwave
- Dishwasher
- Disposal
Flooring
- Wood
- Carpet
Bedrooms and Bathrooms
- 4 Bedrooms
Basement
- Walk-Out Basement
- Basement Fills Entire Space Under The House
Outdoor Features
- Deck
- Concrete Porch or Patio
Location
- Property is near a park
- Property near a hospital
- Property is near schools
- Property is near shops
Schools
- Freedom Elementary School
- Jenkins Middle School
- Doherty High School
Utilities
- Forced Air Heating and Cooling System
- Heating System Uses Natural Gas
Community Details
Recreation
- Community Playground
- Community Pool
- Hiking Trails
Additional Features
- Clubhouse
Ownership History
Purchase Details
Home Financials for this Owner
Home Financials are based on the most recent Mortgage that was taken out on this home.Purchase Details
Home Financials for this Owner
Home Financials are based on the most recent Mortgage that was taken out on this home.Purchase Details
Home Financials for this Owner
Home Financials are based on the most recent Mortgage that was taken out on this home.Purchase Details
Home Financials for this Owner
Home Financials are based on the most recent Mortgage that was taken out on this home.Similar Homes in Colorado Springs, CO
Home Values in the Area
Average Home Value in this Area
Purchase History
| Date | Type | Sale Price | Title Company |
|---|---|---|---|
| Warranty Deed | $570,000 | None Listed On Document | |
| Warranty Deed | $314,900 | Empire Title | |
| Warranty Deed | $252,900 | Stewart Title | |
| Warranty Deed | $184,400 | Stewart Title |
Mortgage History
| Date | Status | Loan Amount | Loan Type |
|---|---|---|---|
| Open | $569,750 | VA | |
| Previous Owner | $300,000 | New Conventional | |
| Previous Owner | $275,793 | FHA | |
| Previous Owner | $155,000 | New Conventional | |
| Previous Owner | $182,500 | New Conventional | |
| Previous Owner | $202,320 | Fannie Mae Freddie Mac | |
| Previous Owner | $231,000 | Unknown | |
| Previous Owner | $49,000 | Stand Alone Second | |
| Previous Owner | $175,100 | No Value Available |
Property History
| Date | Event | Price | Change | Sq Ft Price |
|---|---|---|---|---|
| 03/24/2025 03/24/25 | Sold | $570,000 | 0.0% | $220 / Sq Ft |
| 01/30/2025 01/30/25 | Off Market | $570,000 | -- | -- |
| 12/16/2024 12/16/24 | For Sale | $570,000 | -- | $220 / Sq Ft |
Tax History Compared to Growth
Tax History
| Year | Tax Paid | Tax Assessment Tax Assessment Total Assessment is a certain percentage of the fair market value that is determined by local assessors to be the total taxable value of land and additions on the property. | Land | Improvement |
|---|---|---|---|---|
| 2024 | $1,736 | $35,520 | $5,310 | $30,210 |
| 2023 | $1,736 | $35,520 | $5,310 | $30,210 |
| 2022 | $1,522 | $25,420 | $4,400 | $21,020 |
| 2021 | $1,647 | $26,160 | $4,530 | $21,630 |
| 2020 | $1,535 | $21,370 | $3,930 | $17,440 |
| 2019 | $1,527 | $21,370 | $3,930 | $17,440 |
| 2018 | $1,463 | $18,920 | $3,170 | $15,750 |
| 2017 | $1,389 | $18,920 | $3,170 | $15,750 |
| 2016 | $1,186 | $19,160 | $3,330 | $15,830 |
| 2015 | $1,182 | $19,160 | $3,330 | $15,830 |
| 2014 | $1,148 | $17,900 | $3,330 | $14,570 |
Agents Affiliated with this Home
-
Allen Taylor, (via Google Docs)

Seller's Agent in 2025
Allen Taylor, (via Google Docs)
RE/MAX
2 in this area
68 Total Sales
-
Lani Moore
L
Buyer's Agent in 2025
Lani Moore
Keller Williams Premier Realty
(719) 445-0234
1 in this area
16 Total Sales
Map
Source: Pikes Peak REALTOR® Services
MLS Number: 4868035
APN: 63122-01-009
- 4737 Bridle Pass Dr
- 7170 Sand Crest View
- 7046 Sand Crest View
- 4914 Sand Hill Dr
- 5012 Chaise Dr
- 7253 Range Ranch Dr
- 4641 Rowell Point
- 7049 Vasalias Heights
- 6675 Cabin Creek Dr
- 5351 Butterfield Dr
- 6754 Wagon Ridge Dr
- 6938 Big Timber Dr
- 6877 Adamo Ct
- 6827 Adamo Ct
- 5460 Butterfield Dr
- 4685 Peak Crest View
- 6817 Grand Prairie Dr
- 4614 Peak Crest View
- 4694 Peak Crest View
- 4694 Peak Crest View
