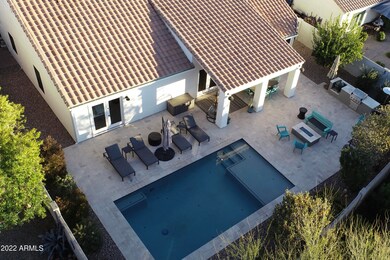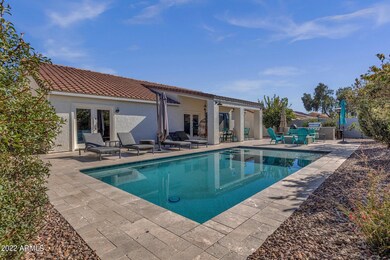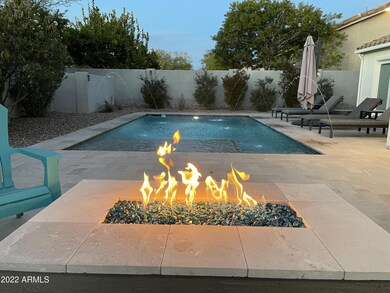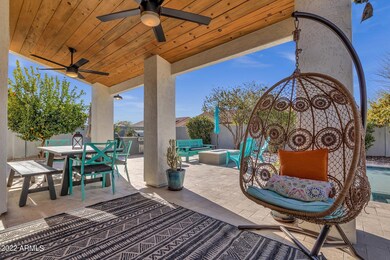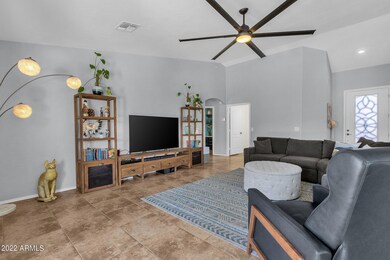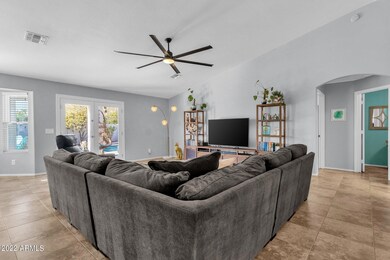
4908 E Fernwood Ct Cave Creek, AZ 85331
Desert View NeighborhoodEstimated Value: $744,000 - $824,000
Highlights
- Play Pool
- Contemporary Architecture
- Granite Countertops
- Desert Willow Elementary School Rated A-
- Vaulted Ceiling
- Private Yard
About This Home
As of April 2022Updated and Upgraded - Tatum Ranch's popular split-master, 4-bedroom, 2½ bath floor plan with 3-car garage. In 2017, the owner's created a fun-in-the-sun backyard oasis by adding a new SMART-home connected heated pool and sun deck, built-in BBQ island, large gas fire-pit all surrounded by travertine pavers. This home offers space for 2 private offices, one with built-in desk. All rooms wired with high speed CAT6e cables. Move-in ready with all major upgrades completed with-in past few years including new roof (transferable warranty), full exterior paint, TRANE 20 seer (variable speed) HVAC, all new energy efficient low-E windows, new rear French doors and new insulated garage doors. See documents tab for all upgrades and changes.
Last Buyer's Agent
Berkshire Hathaway HomeServices Arizona Properties License #SA037820000

Home Details
Home Type
- Single Family
Est. Annual Taxes
- $2,044
Year Built
- Built in 1997
Lot Details
- 7,933 Sq Ft Lot
- Block Wall Fence
- Backyard Sprinklers
- Sprinklers on Timer
- Private Yard
HOA Fees
- $26 Monthly HOA Fees
Parking
- 3 Car Direct Access Garage
- Garage Door Opener
Home Design
- Contemporary Architecture
- Roof Updated in 2021
- Wood Frame Construction
- Cellulose Insulation
- Tile Roof
- Stucco
Interior Spaces
- 2,043 Sq Ft Home
- 1-Story Property
- Vaulted Ceiling
- Ceiling Fan
- Fireplace
- Double Pane Windows
- ENERGY STAR Qualified Windows with Low Emissivity
- Vinyl Clad Windows
- Tinted Windows
Kitchen
- Eat-In Kitchen
- Breakfast Bar
- Built-In Microwave
- ENERGY STAR Qualified Appliances
- Granite Countertops
Flooring
- Laminate
- Tile
Bedrooms and Bathrooms
- 4 Bedrooms
- Remodeled Bathroom
- Primary Bathroom is a Full Bathroom
- 2.5 Bathrooms
- Dual Vanity Sinks in Primary Bathroom
- Bathtub With Separate Shower Stall
Accessible Home Design
- Accessible Hallway
- Doors are 32 inches wide or more
- No Interior Steps
- Stepless Entry
- Hard or Low Nap Flooring
Eco-Friendly Details
- Energy Monitoring System
- ENERGY STAR/CFL/LED Lights
- ENERGY STAR Qualified Equipment for Heating
Pool
- Play Pool
- Pool Pump
Outdoor Features
- Covered patio or porch
- Fire Pit
- Built-In Barbecue
Schools
- Desert Willow Elementary School
- Sonoran Trails Middle School
- Cactus Shadows High School
Utilities
- Central Air
- Heating System Uses Natural Gas
- Water Softener
- High Speed Internet
- Cable TV Available
Community Details
- Association fees include ground maintenance
- Tatum Ranch Comm Asn Association, Phone Number (480) 473-1763
- Built by Amberwood Homes
- Tatum Ranch Parcel 31A Subdivision
Listing and Financial Details
- Tax Lot 184
- Assessor Parcel Number 211-42-153
Ownership History
Purchase Details
Home Financials for this Owner
Home Financials are based on the most recent Mortgage that was taken out on this home.Purchase Details
Home Financials for this Owner
Home Financials are based on the most recent Mortgage that was taken out on this home.Purchase Details
Home Financials for this Owner
Home Financials are based on the most recent Mortgage that was taken out on this home.Purchase Details
Home Financials for this Owner
Home Financials are based on the most recent Mortgage that was taken out on this home.Purchase Details
Purchase Details
Home Financials for this Owner
Home Financials are based on the most recent Mortgage that was taken out on this home.Purchase Details
Home Financials for this Owner
Home Financials are based on the most recent Mortgage that was taken out on this home.Purchase Details
Home Financials for this Owner
Home Financials are based on the most recent Mortgage that was taken out on this home.Purchase Details
Home Financials for this Owner
Home Financials are based on the most recent Mortgage that was taken out on this home.Similar Homes in Cave Creek, AZ
Home Values in the Area
Average Home Value in this Area
Purchase History
| Date | Buyer | Sale Price | Title Company |
|---|---|---|---|
| Dooley Patrick | $800,000 | Fidelity National Title | |
| Schutte Kyle P | -- | None Available | |
| Schutte Kyle P | $312,500 | First American Title Ins Co | |
| Coria Michael J | $257,999 | Stewart Title & Trust Of Pho | |
| Federal National Mortgage Association | $324,247 | Security Title Agency | |
| Wiffen Clayton | -- | Transnation Title | |
| Wiffen Clayton | -- | Transnation Title | |
| Wiffen Clayton | $237,000 | Fidelity National Title | |
| Hartman Paul A | $165,778 | Old Republic Title Agency | |
| Amberwood Development Inc | $44,900 | Old Republic Title Agency |
Mortgage History
| Date | Status | Borrower | Loan Amount |
|---|---|---|---|
| Open | Dooley Patrick | $430,000 | |
| Previous Owner | Schutte Family Trust | $0 | |
| Previous Owner | Schutte Kyle P | $190,000 | |
| Previous Owner | Schutte Kyle P | $271,000 | |
| Previous Owner | Schutte Kyle P | $37,839 | |
| Previous Owner | Schutte Kyle P | $294,950 | |
| Previous Owner | Schutte Kyle P | $296,875 | |
| Previous Owner | Coria Michael J | $253,325 | |
| Previous Owner | Wiffen Clayton | $117,000 | |
| Previous Owner | Wiffen Clayton | $300,000 | |
| Previous Owner | Wiffen Clayton | $218,500 | |
| Previous Owner | Wiffen Clayton | $16,500 | |
| Previous Owner | Wiffen Clayton | $213,300 | |
| Previous Owner | Hartman Paul A | $149,200 |
Property History
| Date | Event | Price | Change | Sq Ft Price |
|---|---|---|---|---|
| 04/07/2022 04/07/22 | Sold | $800,000 | +14.4% | $392 / Sq Ft |
| 03/13/2022 03/13/22 | Pending | -- | -- | -- |
| 03/08/2022 03/08/22 | For Sale | $699,000 | +123.7% | $342 / Sq Ft |
| 07/31/2014 07/31/14 | Sold | $312,500 | -3.8% | $153 / Sq Ft |
| 06/10/2014 06/10/14 | Pending | -- | -- | -- |
| 05/22/2014 05/22/14 | Price Changed | $325,000 | -3.0% | $159 / Sq Ft |
| 05/16/2014 05/16/14 | For Sale | $335,000 | -- | $164 / Sq Ft |
Tax History Compared to Growth
Tax History
| Year | Tax Paid | Tax Assessment Tax Assessment Total Assessment is a certain percentage of the fair market value that is determined by local assessors to be the total taxable value of land and additions on the property. | Land | Improvement |
|---|---|---|---|---|
| 2025 | $2,058 | $35,712 | -- | -- |
| 2024 | $1,972 | $34,011 | -- | -- |
| 2023 | $1,972 | $50,600 | $10,120 | $40,480 |
| 2022 | $1,918 | $37,810 | $7,560 | $30,250 |
| 2021 | $2,044 | $35,650 | $7,130 | $28,520 |
| 2020 | $1,997 | $32,310 | $6,460 | $25,850 |
| 2019 | $1,926 | $32,220 | $6,440 | $25,780 |
| 2018 | $1,851 | $28,980 | $5,790 | $23,190 |
| 2017 | $1,782 | $27,630 | $5,520 | $22,110 |
| 2016 | $1,753 | $26,820 | $5,360 | $21,460 |
| 2015 | $1,813 | $25,200 | $5,040 | $20,160 |
Agents Affiliated with this Home
-
Cynthia Hughes
C
Seller's Agent in 2022
Cynthia Hughes
HomeSmart
(608) 235-9072
2 in this area
4 Total Sales
-
Nora Heideman

Buyer's Agent in 2022
Nora Heideman
Berkshire Hathaway HomeServices Arizona Properties
(480) 329-0878
4 in this area
72 Total Sales
-
Monique Walker

Seller's Agent in 2014
Monique Walker
RE/MAX
(602) 413-8195
13 in this area
626 Total Sales
-
C
Buyer's Agent in 2014
Cathy Nugent
HomeSmart
Map
Source: Arizona Regional Multiple Listing Service (ARMLS)
MLS Number: 6365743
APN: 211-42-153
- 29023 N 48th Ct
- 5050 E Roy Rogers Rd
- 5110 E Peak View Rd
- 4803 E Barwick Dr
- 5049 E Duane Ln
- 4960 E Dale Ln
- 29023 N 46th Way
- 4944 E Dale Ln
- 5110 E Mark Ln
- 5005 E Baker Dr
- 29228 N 48th St
- 4733 E Morning Vista Ln
- 4966 E Juana Ct
- 28617 N 50th Place
- 4839 E Eden Dr
- 29048 N 53rd St
- 4637 E Fernwood Ct
- 4735 E Melanie Dr
- 4864 E Eden Dr
- 5133 E Juana Ct
- 4908 E Fernwood Ct
- 4902 E Fernwood Ct
- 4914 E Fernwood Ct
- 4907 E Skinner Dr
- 4911 E Skinner Dr
- 4894 E Fernwood Ct
- 4903 E Skinner Dr
- 4907 E Fernwood Ct
- 4913 E Fernwood Ct
- 4895 E Skinner Dr
- 4924 E Fernwood Ct
- 4888 E Fernwood Ct
- 4893 E Fernwood Ct
- 29237 N 49th Place
- 4925 E Fernwood Ct
- 29241 N 49th Place
- 4908 E Skinner Dr
- 4904 E Skinner Dr
- 4889 E Skinner Dr
- 4930 E Fernwood Ct Unit BUY ME

