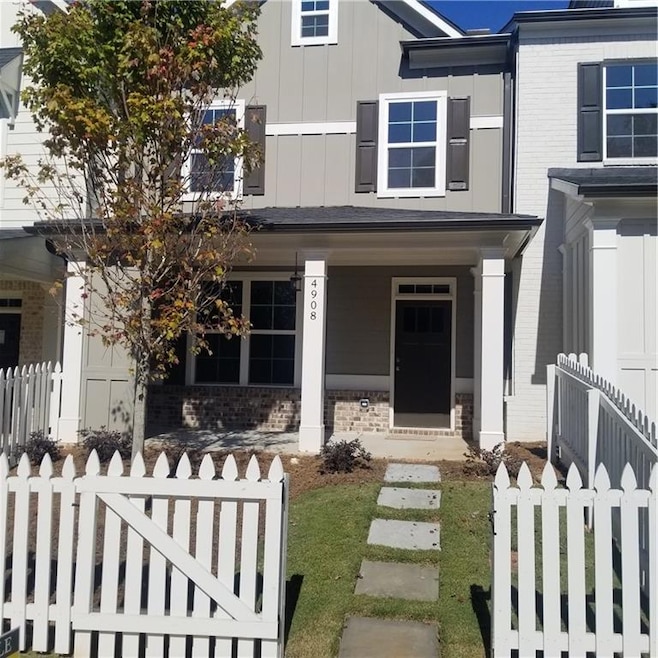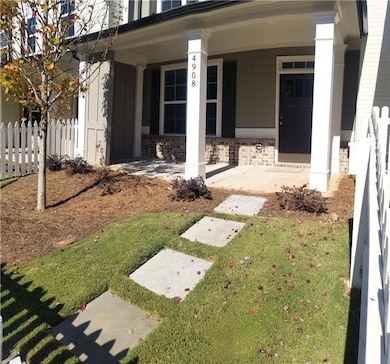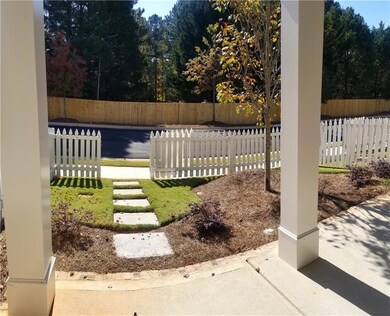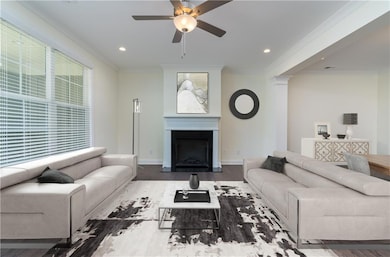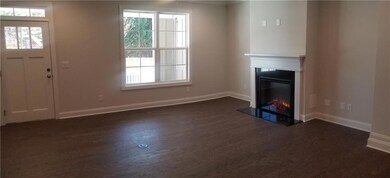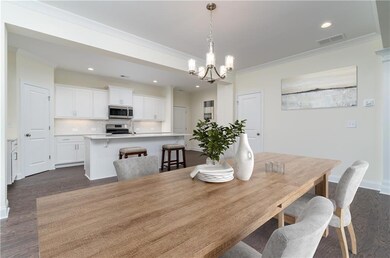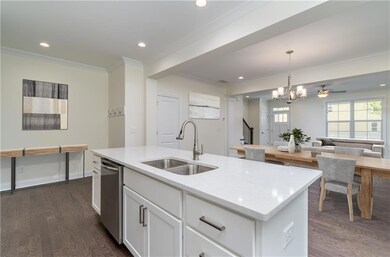4908 Futral Dr Acworth, GA 30101
Estimated payment $2,776/month
Highlights
- Open-Concept Dining Room
- New Construction
- Separate his and hers bathrooms
- McCall Primary School Rated A
- No Units Above
- Craftsman Architecture
About This Home
Convenient Location, Town Home Community offers Hardwoods throughout the main floor, Family room with cozy Fireplace, Dining Area large enough for 10+. Beautiful Chef's Kitchen layout for your family and perfect for entertaining offers - Large Island w pull out trash can cabinet and additional seating for 4 - Quartz Counter tops - Stainless steel appliances - Tile Backsplash - Recessed Can Lights throughout - Corner Pantry. Powder bath on main floor and spacious 2 car Garage complete this level. Upstairs welcomes you with a large landing/loft area to be used as office, TV & gaming space or area to read and relax, Master Suite has sitting area, 2 Wonderful oversized Walk in Closets, His / Her Separate Vanities with Quartz counter tops, Designer 12 x 24 Tiles and Shower w/ built in Bench & Herringbone pattern on tiled floor. A 3rd vanity with quartz and knee space is perfect location to sit and prepare for the day. Walk in Laundry Room, 2 additional bedrooms with Vaulted Ceiling and plenty of space, Linen Closet and Guest Bath with Ceramic Tiled Flooring complete the upstairs.
THIS HOME CREATES AN ENJOYABLE HOME FOR YOU TO BUILD NEW MEMORIES!
LOCATED IN HISTORIC DOWNTOWN ACWORTH, 1/2 mile walking distance to Blue Ribbon Logan Park & Acworth Community Center, Award winning Restaurants, Charming Shops and a Golf Cart community await you. CONVENIENT TO I-75, ACWORTH BEACH AND LAKES WITH AN ABUNDANCE OF OUTDOOR ACTIVITIES TO ENJOY! Call for details.
Townhouse Details
Home Type
- Townhome
Est. Annual Taxes
- $4,731
Year Built
- Built in 2023 | New Construction
Lot Details
- No Units Above
- No Units Located Below
- Two or More Common Walls
- Landscaped
- Irrigation Equipment
- Front Yard Sprinklers
HOA Fees
- $195 Monthly HOA Fees
Parking
- 2 Car Attached Garage
- Parking Accessed On Kitchen Level
- Rear-Facing Garage
- Garage Door Opener
- Driveway Level
Home Design
- Craftsman Architecture
- Traditional Architecture
- Slab Foundation
- Shingle Roof
- Ridge Vents on the Roof
- Composition Roof
- Brick Front
- HardiePlank Type
Interior Spaces
- 2,015 Sq Ft Home
- 2-Story Property
- Tray Ceiling
- Vaulted Ceiling
- Ceiling Fan
- Factory Built Fireplace
- Electric Fireplace
- Insulated Windows
- Family Room with Fireplace
- Open-Concept Dining Room
- Dining Room Seats More Than Twelve
- Loft
- Pull Down Stairs to Attic
- Security Lights
Kitchen
- Open to Family Room
- Self-Cleaning Oven
- Gas Range
- Microwave
- Dishwasher
- Kitchen Island
- Solid Surface Countertops
- White Kitchen Cabinets
- Disposal
Flooring
- Wood
- Carpet
- Ceramic Tile
Bedrooms and Bathrooms
- 3 Bedrooms
- Oversized primary bedroom
- Split Bedroom Floorplan
- Dual Closets
- Walk-In Closet
- Separate his and hers bathrooms
- Dual Vanity Sinks in Primary Bathroom
- Low Flow Plumbing Fixtures
- Shower Only
Laundry
- Laundry Room
- Laundry in Hall
- Laundry on upper level
- 220 Volts In Laundry
Eco-Friendly Details
- Energy-Efficient Appliances
- Energy-Efficient HVAC
- Energy-Efficient Thermostat
Outdoor Features
- Courtyard
- Front Porch
Location
- Property is near schools
- Property is near shops
Schools
- Mccall Primary/Acworth Intermediate
- Barber Middle School
- North Cobb High School
Utilities
- Forced Air Zoned Heating and Cooling System
- Heating System Uses Natural Gas
- Underground Utilities
- 110 Volts
- Gas Water Heater
Listing and Financial Details
- Home warranty included in the sale of the property
- Tax Lot 5
- Assessor Parcel Number 20000803780
Community Details
Overview
- $1,000 Initiation Fee
- 34 Units
- Terraces At Logan Park Subdivision
- Rental Restrictions
Recreation
- Park
Security
- Carbon Monoxide Detectors
- Fire and Smoke Detector
Map
Home Values in the Area
Average Home Value in this Area
Tax History
| Year | Tax Paid | Tax Assessment Tax Assessment Total Assessment is a certain percentage of the fair market value that is determined by local assessors to be the total taxable value of land and additions on the property. | Land | Improvement |
|---|---|---|---|---|
| 2025 | $4,731 | $157,020 | $40,000 | $117,020 |
| 2024 | $4,734 | $157,020 | $40,000 | $117,020 |
| 2023 | $1,085 | $36,000 | $36,000 | $0 |
| 2022 | $1,093 | $36,000 | $36,000 | $0 |
Property History
| Date | Event | Price | List to Sale | Price per Sq Ft |
|---|---|---|---|---|
| 02/13/2024 02/13/24 | Pending | -- | -- | -- |
| 12/04/2023 12/04/23 | For Sale | $414,900 | -- | $206 / Sq Ft |
Source: First Multiple Listing Service (FMLS)
MLS Number: 7310435
APN: 20-0008-0-359-0
- 4324 Logan Way
- 4341 Logan Way
- 4351 Logan Way
- 4914 Magnolia Cottage Way Unit 2
- 4911 Magnolia Cottage Way Unit 6
- 4305 Brandy Ann Ct Unit 2
- 4022 Cottage Oaks Dr Unit 7
- 4765 Logan Rd
- 4206 Mastic Point Unit 24
- 3743 Spring Leaf Ct
- 4890 Jenny Dr
- 4704 Liberty Square Dr
- 4804 Liberty Plaza
- 4644 Liberty Square Dr
- 4308 Southside Dr
- 4562 Spring St
